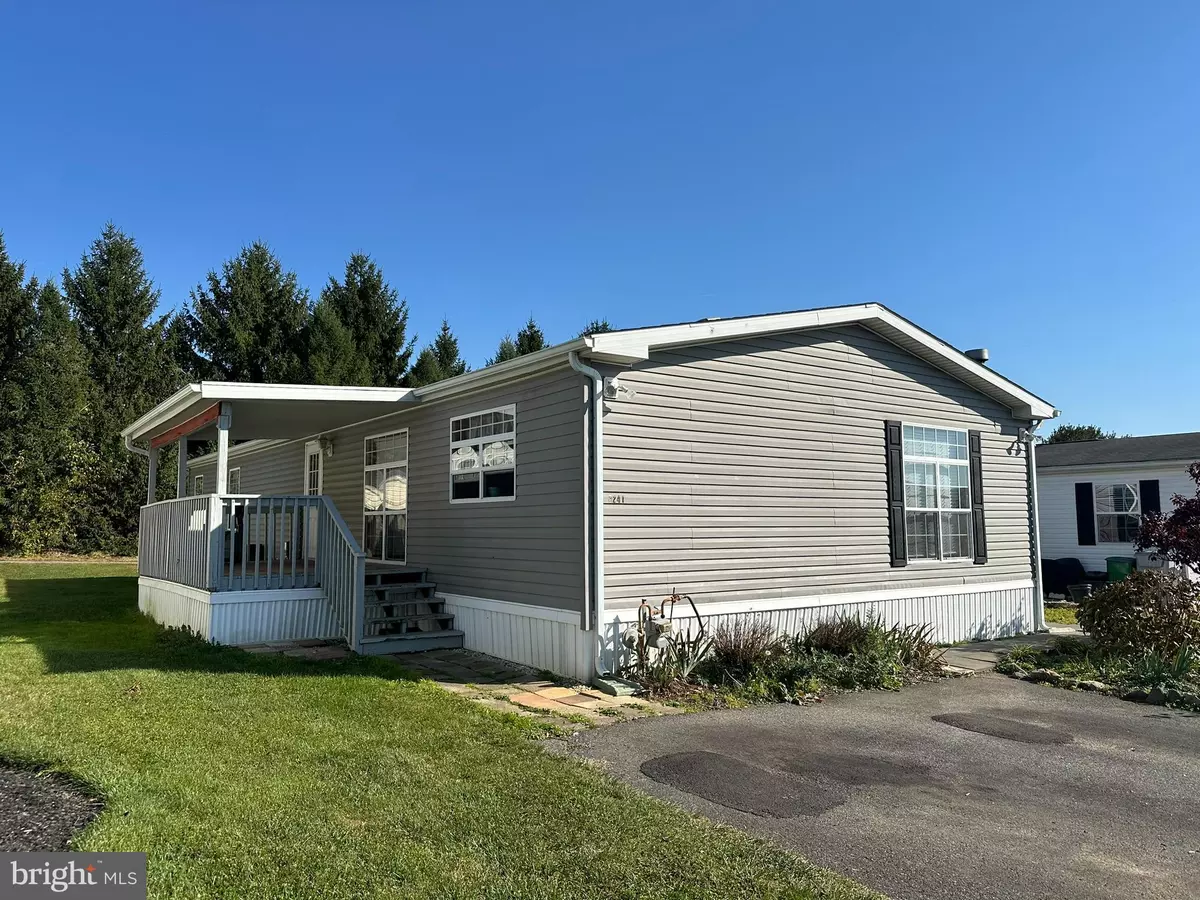$130,000
$140,000
7.1%For more information regarding the value of a property, please contact us for a free consultation.
5241 BRUNSWICK LN Macungie, PA 18062
3 Beds
2 Baths
1,531 SqFt
Key Details
Sold Price $130,000
Property Type Manufactured Home
Sub Type Manufactured
Listing Status Sold
Purchase Type For Sale
Square Footage 1,531 sqft
Price per Sqft $84
Subdivision Macungie
MLS Listing ID PALH2010424
Sold Date 12/30/24
Style Ranch/Rambler
Bedrooms 3
Full Baths 2
HOA Fees $690/mo
HOA Y/N Y
Abv Grd Liv Area 1,531
Originating Board BRIGHT
Year Built 2004
Annual Tax Amount $1,375
Tax Year 2022
Lot Dimensions 0.00 x 0.00
Property Description
Here is a nice 3 bedroom, 2 full bath home in the popular Indian Creek Village. This is a fabulous neighborhood in Macungie and located within East Penn School District. Walking distance to the Lower Macungie pool, library, and community center. Approximately 1531 sq. ft of living space with a delightful layout including a sunken kitchen and living room. Cozy wood burning fireplace in the living room provides an additional heat source in the winter months. This home has many upgrades including a full drywall interior (upgrade from standard paneling), perimeter heating/cooling, and walk-in closets in the bedrooms. Economical UGI gas heating furnace and Central A/C. All appliances are included. Total yearly taxes are approximately $1200 with the Homestead Discount. Lot rent in Indian Creek is $690/month including water, sewer, and trash. Financing is available.
Location
State PA
County Lehigh
Area Lower Macungie Twp (12311)
Zoning S
Rooms
Main Level Bedrooms 3
Interior
Hot Water Electric
Heating Forced Air
Cooling Central A/C
Equipment Oven/Range - Electric, Dishwasher, Refrigerator, Washer, Dryer
Fireplace N
Appliance Oven/Range - Electric, Dishwasher, Refrigerator, Washer, Dryer
Heat Source Natural Gas
Exterior
Exterior Feature Patio(s)
Garage Spaces 2.0
Water Access N
Accessibility Other
Porch Patio(s)
Total Parking Spaces 2
Garage N
Building
Story 1
Sewer Public Sewer
Water Public
Architectural Style Ranch/Rambler
Level or Stories 1
Additional Building Above Grade, Below Grade
New Construction N
Schools
School District East Penn
Others
Senior Community No
Tax ID 548411985606-00158
Ownership Fee Simple
SqFt Source Assessor
Special Listing Condition Standard
Read Less
Want to know what your home might be worth? Contact us for a FREE valuation!

Our team is ready to help you sell your home for the highest possible price ASAP

Bought with David L White • OwnerEntry.com





