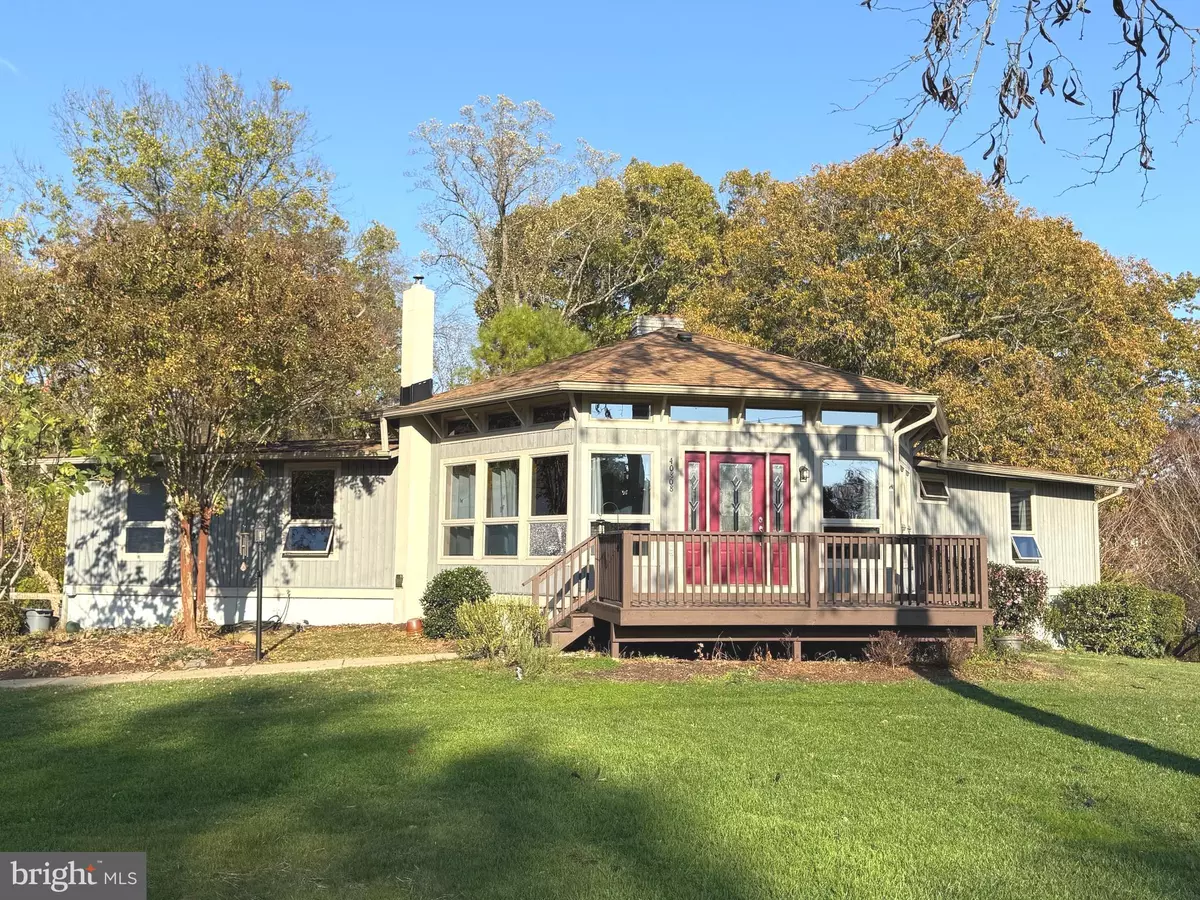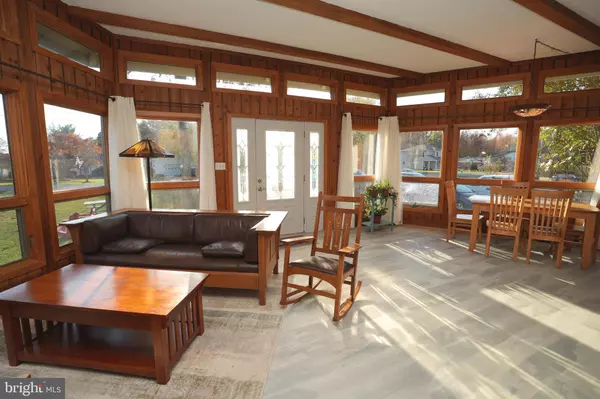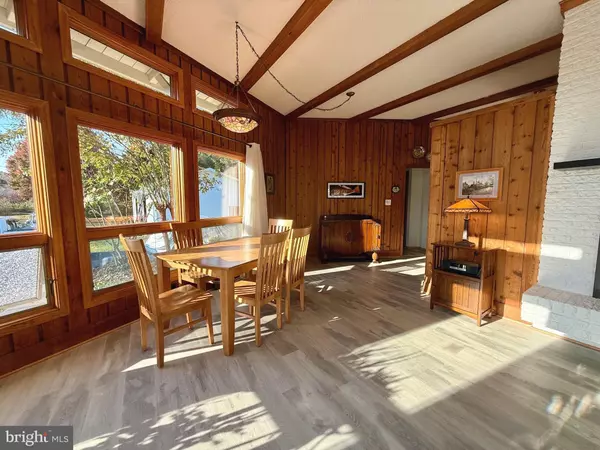$440,000
$449,900
2.2%For more information regarding the value of a property, please contact us for a free consultation.
40808 S 40 DR Leonardtown, MD 20650
3 Beds
3 Baths
2,242 SqFt
Key Details
Sold Price $440,000
Property Type Single Family Home
Sub Type Detached
Listing Status Sold
Purchase Type For Sale
Square Footage 2,242 sqft
Price per Sqft $196
Subdivision Society Hill
MLS Listing ID MDSM2021642
Sold Date 12/30/24
Style Contemporary
Bedrooms 3
Full Baths 3
HOA Y/N N
Abv Grd Liv Area 1,342
Originating Board BRIGHT
Year Built 1972
Annual Tax Amount $2,617
Tax Year 2024
Lot Size 0.540 Acres
Acres 0.54
Property Description
Charming contemporary rambler with a full basement, offering seasonal views of Breton Bay. The main level boasts an open living/dining area, a remodeled kitchen with new granite countertops (2024), and luxury vinyl plank flooring throughout. Recent updates include a new roof (2019), HVAC (2021), oil tank (2018), and gutters with leaf guards (2021). The home features replacement windows and added insulation beneath cedar siding for energy efficiency.
The spacious basement includes a cozy family room with a pellet stove, a large bonus room, a third bath, and a workshop. Outdoors, enjoy the fenced backyard backing to trees, a screened porch, a front deck, and a two-story 16x12 shed with electric. Well-maintained and move-in ready!
Location
State MD
County Saint Marys
Zoning RNC
Rooms
Other Rooms Primary Bedroom, Bedroom 2, Bedroom 3, Kitchen, Family Room, Great Room, Laundry, Workshop, Bonus Room, Screened Porch
Basement Improved, Workshop
Main Level Bedrooms 3
Interior
Interior Features Bathroom - Walk-In Shower, Combination Dining/Living, Entry Level Bedroom, Exposed Beams, Kitchen - Galley, Stove - Pellet, Upgraded Countertops
Hot Water Oil, Electric
Heating Heat Pump - Oil BackUp
Cooling Central A/C, Heat Pump(s)
Flooring Luxury Vinyl Plank, Ceramic Tile, Partially Carpeted
Fireplaces Number 1
Fireplaces Type Mantel(s)
Equipment Dishwasher, Microwave, Oven/Range - Electric, Refrigerator
Fireplace Y
Appliance Dishwasher, Microwave, Oven/Range - Electric, Refrigerator
Heat Source Oil
Laundry Lower Floor
Exterior
Exterior Feature Deck(s), Porch(es), Screened
Garage Spaces 8.0
Fence Rear
Water Access N
View Bay, Limited
Roof Type Architectural Shingle
Accessibility None
Porch Deck(s), Porch(es), Screened
Total Parking Spaces 8
Garage N
Building
Lot Description Level
Story 2
Foundation Concrete Perimeter
Sewer Septic = # of BR
Water Public
Architectural Style Contemporary
Level or Stories 2
Additional Building Above Grade, Below Grade
Structure Type Wood Walls
New Construction N
Schools
School District St. Mary'S County Public Schools
Others
Senior Community No
Tax ID 1903021262
Ownership Fee Simple
SqFt Source Assessor
Special Listing Condition Standard
Read Less
Want to know what your home might be worth? Contact us for a FREE valuation!

Our team is ready to help you sell your home for the highest possible price ASAP

Bought with Diana Cathleen Izzett • JPAR Real Estate Professionals





