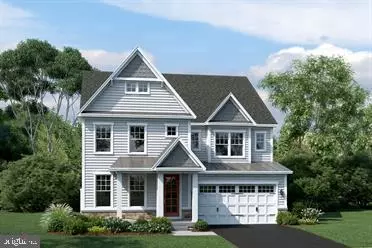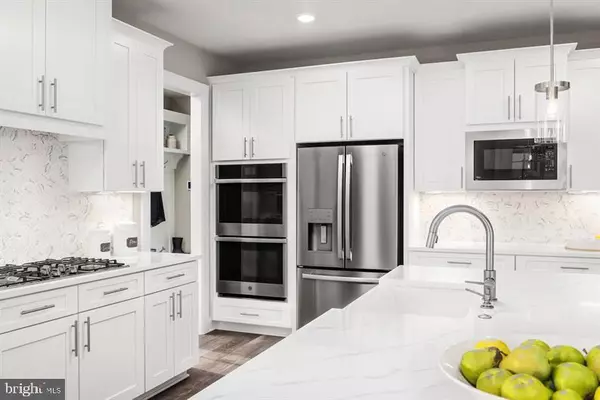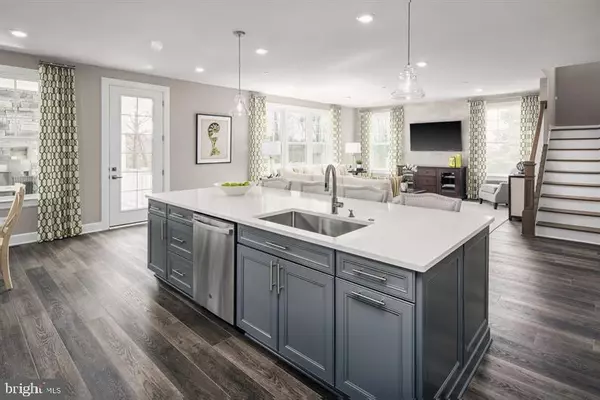$842,672
$854,990
1.4%For more information regarding the value of a property, please contact us for a free consultation.
6545 CLUBHOUSE DR Laurel, MD 20708
4 Beds
4 Baths
4,612 SqFt
Key Details
Sold Price $842,672
Property Type Single Family Home
Sub Type Detached
Listing Status Sold
Purchase Type For Sale
Square Footage 4,612 sqft
Price per Sqft $182
Subdivision Patuxent Greens
MLS Listing ID MDPG2107708
Sold Date 12/31/24
Style Traditional
Bedrooms 4
Full Baths 3
Half Baths 1
HOA Fees $110/mo
HOA Y/N Y
Abv Grd Liv Area 3,784
Originating Board BRIGHT
Year Built 2024
Tax Year 2024
Lot Size 6,120 Sqft
Acres 0.14
Property Description
THIS HOME IS TO BE BUILT BY NV HOMES! BUILDER IS OFFERING $25K IN CLOSING ASSISTANCE WITH THE USE OF THEIR LENDER!! Welcome to Patuxent Greens, Laurel's most luxurious opportunity for a grand single family home. Come discover this community's scenic views, onsite pool and clubhouse, and A+ location. The Tyler single-family home makes convenient living look better than ever. Enter the foyer, with adjoining flex space to be used however you wish. A formal dining room is ideal for any occasion. Off the 2-car garage, a family entry leads to a gourmet kitchen with walk-in pantry and a large island overlooking a grand family room. A 2nd floor loft leads to 3 bedrooms with walk-in closets and full baths. Your opulent owner's suite is highlighted by 2 walk-in closets and a spa-like double vanity bath. Complete the lower level with an optional wet bar. Enjoy timeless sophistication in The Tyler. Photos represent the model home.
Location
State MD
County Prince Georges
Zoning RESIDENTIAL
Rooms
Basement Partially Finished
Interior
Hot Water Natural Gas
Cooling Central A/C
Fireplace N
Heat Source Natural Gas
Exterior
Parking Features Garage - Front Entry
Garage Spaces 2.0
Water Access N
Accessibility None
Attached Garage 2
Total Parking Spaces 2
Garage Y
Building
Story 3
Foundation Concrete Perimeter
Sewer Public Sewer
Water Public
Architectural Style Traditional
Level or Stories 3
Additional Building Above Grade, Below Grade
New Construction Y
Schools
School District Prince George'S County Public Schools
Others
Senior Community No
Tax ID 17105644986
Ownership Fee Simple
SqFt Source Assessor
Special Listing Condition Standard
Read Less
Want to know what your home might be worth? Contact us for a FREE valuation!

Our team is ready to help you sell your home for the highest possible price ASAP

Bought with NON MEMBER • Non Subscribing Office





