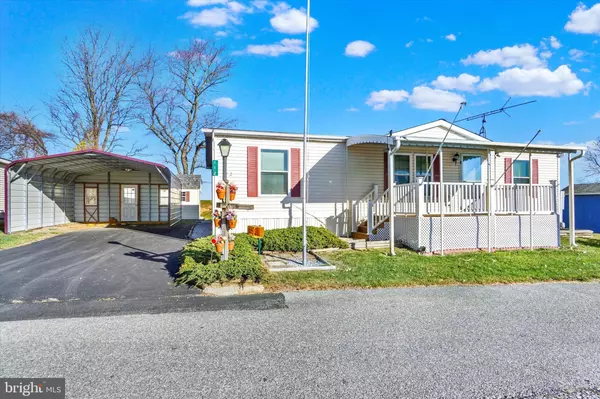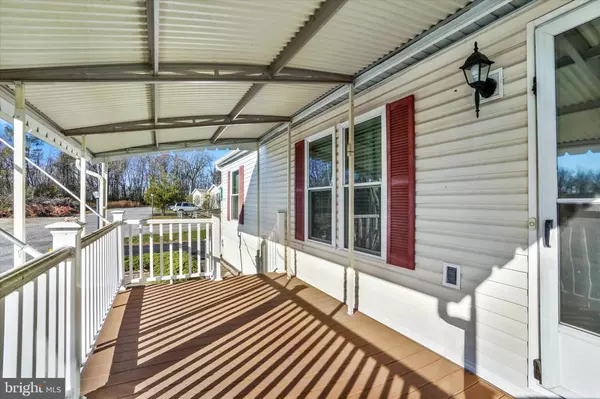$95,000
$87,500
8.6%For more information regarding the value of a property, please contact us for a free consultation.
112 W ABINGTON CIRCLE Stewartstown, PA 17363
3 Beds
2 Baths
1,232 SqFt
Key Details
Sold Price $95,000
Property Type Manufactured Home
Sub Type Manufactured
Listing Status Sold
Purchase Type For Sale
Square Footage 1,232 sqft
Price per Sqft $77
Subdivision None Available
MLS Listing ID PAYK2071040
Sold Date 01/03/25
Style Modular/Pre-Fabricated
Bedrooms 3
Full Baths 2
HOA Y/N N
Abv Grd Liv Area 1,232
Originating Board BRIGHT
Year Built 2000
Annual Tax Amount $1,271
Tax Year 2024
Property Description
Ready to move-in. Meticulously Maintained Spacious Double Wide with 1232 SQ FT of living space. 3 bedroom 2 bath with a large eat-in kitchen, Includes a Full size refrigerator, Built-in Microwave, Gas Range, and Dishwasher. Large living room, primary bedroom with un-suite bathroom, 2 additional bedrooms located on the opposite side of the living space for your privacy with a shared bathroom for their convenience. Laundry space located conveniently next to the Kitchen. Washer and Dryer are included. Also included is a 21X18 Car Port ( installed in 2022) for a total of 4 off street parking spaces, and a 10X20 Shed ( purchase on 5/2017) perfect for a work shop or storage. Hot water heater new in 8/15. Carpet Installed on 4/2022. New roof install spring of 2019.
This home is located in Windy Brae Park, Stewartstown. Lot rent is $440.00 per month.
Location
State PA
County York
Area North Hopewell Twp (15241)
Zoning RESIDENTIAL
Rooms
Other Rooms Living Room, Primary Bedroom, Bedroom 2, Kitchen, Bathroom 2, Bathroom 3, Primary Bathroom
Main Level Bedrooms 3
Interior
Hot Water Natural Gas
Cooling Central A/C
Heat Source Natural Gas
Exterior
Garage Spaces 4.0
Carport Spaces 2
Utilities Available Cable TV, Natural Gas Available, Electric Available
Water Access N
Accessibility None
Total Parking Spaces 4
Garage N
Building
Story 1
Sewer Private Sewer
Water Public
Architectural Style Modular/Pre-Fabricated
Level or Stories 1
Additional Building Above Grade
New Construction N
Schools
School District Red Lion Area
Others
Senior Community No
Tax ID 41-000-CJ-0001-00-M112A
Ownership Other
Acceptable Financing Cash, Conventional
Listing Terms Cash, Conventional
Financing Cash,Conventional
Special Listing Condition Standard
Read Less
Want to know what your home might be worth? Contact us for a FREE valuation!

Our team is ready to help you sell your home for the highest possible price ASAP

Bought with Gail L Gardner • Coldwell Banker Realty





