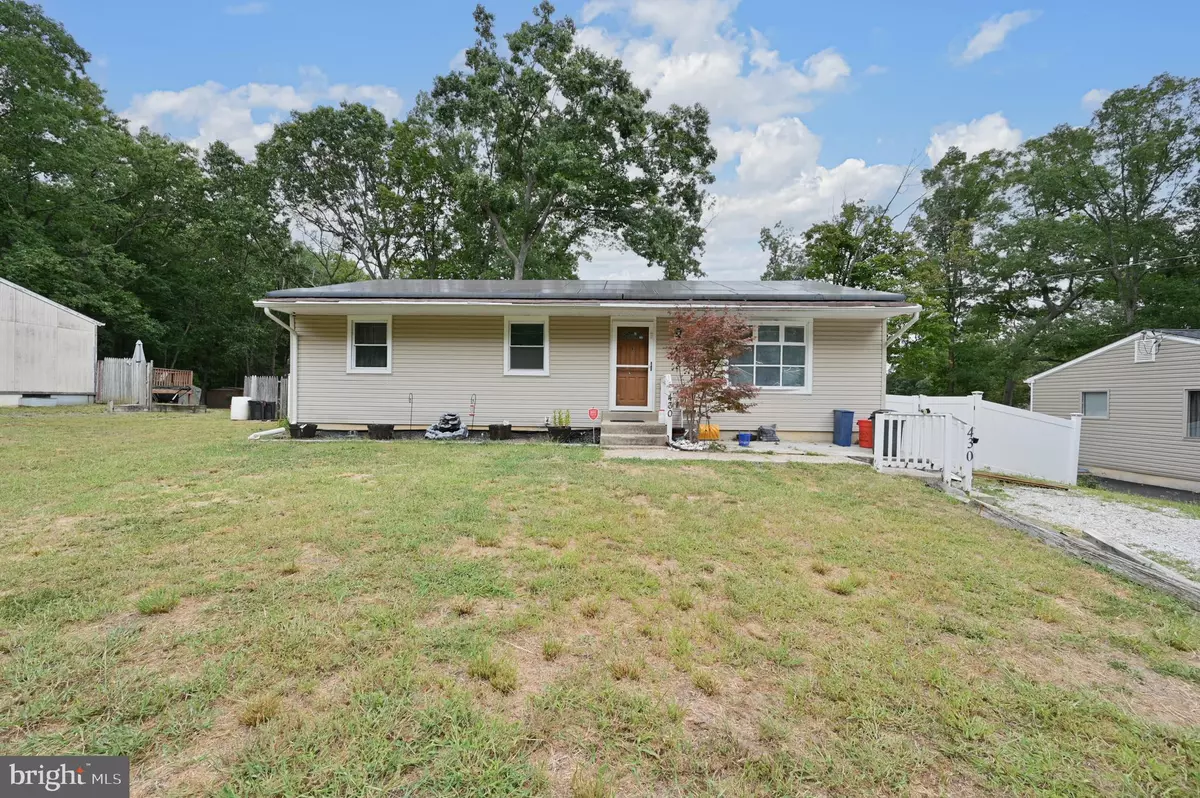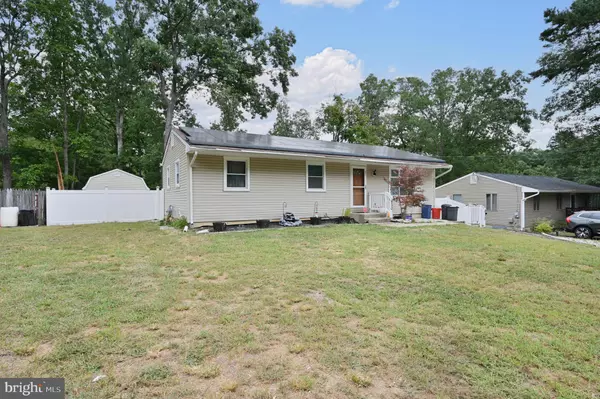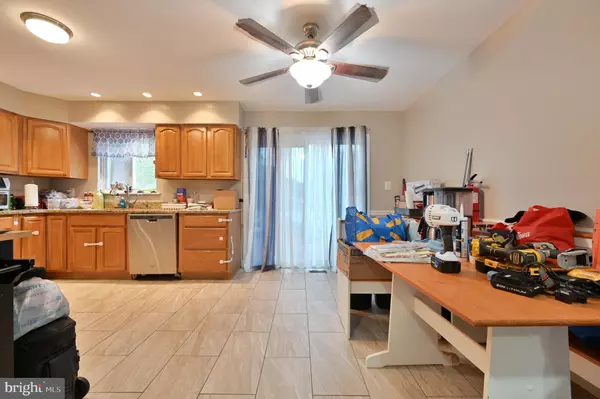$260,000
$269,900
3.7%For more information regarding the value of a property, please contact us for a free consultation.
430 SIEGFRIED AVE Chesilhurst, NJ 08089
3 Beds
1 Bath
1,056 SqFt
Key Details
Sold Price $260,000
Property Type Single Family Home
Sub Type Detached
Listing Status Sold
Purchase Type For Sale
Square Footage 1,056 sqft
Price per Sqft $246
Subdivision Cedarbrook
MLS Listing ID NJCD2075070
Sold Date 12/06/24
Style Ranch/Rambler
Bedrooms 3
Full Baths 1
HOA Y/N N
Abv Grd Liv Area 1,056
Originating Board BRIGHT
Year Built 1975
Annual Tax Amount $5,154
Tax Year 2019
Lot Size 0.258 Acres
Acres 0.26
Property Description
Welcome to this lovely 3-bedroom rancher, offering a perfect blend of comfort and practicality. The large kitchen is a highlight, featuring an abundance of cabinets, sleek granite countertops, and durable tile flooring, making it an ideal space for cooking and entertaining.
Gorgeous hardwood flooring flows throughout the home, creating a warm and inviting ambiance. Step outside to a massive back deck, perfect for relaxing, dining, or hosting gatherings. The fully fenced yard offers privacy and a safe space for pets and children to enjoy.
A full, unfinished basement provides excellent storage options and the potential to be transformed into additional living space, a home gym, or a workshop. This charming rancher is ready for you to make it your own!
Location
State NJ
County Camden
Area Chesilhurst Boro (20410)
Zoning RES
Rooms
Other Rooms Living Room, Primary Bedroom, Bedroom 2, Kitchen, Bedroom 1, Laundry, Other
Basement Full, Unfinished
Main Level Bedrooms 3
Interior
Interior Features Ceiling Fan(s), Water Treat System, Kitchen - Eat-In
Hot Water Electric
Heating Forced Air
Cooling Central A/C
Flooring Wood, Tile/Brick
Equipment Built-In Range, Dishwasher, Refrigerator, Built-In Microwave
Fireplace N
Appliance Built-In Range, Dishwasher, Refrigerator, Built-In Microwave
Heat Source Natural Gas
Laundry Basement
Exterior
Exterior Feature Deck(s)
Fence Other
Water Access N
Roof Type Pitched,Shingle
Accessibility None
Porch Deck(s)
Garage N
Building
Lot Description Open, Front Yard, Rear Yard, SideYard(s)
Story 1
Foundation Block
Sewer Public Sewer
Water Well
Architectural Style Ranch/Rambler
Level or Stories 1
Additional Building Above Grade
New Construction N
Schools
High Schools Winslow Township
School District Winslow Township Public Schools
Others
Senior Community No
Tax ID 10-00312-00015
Ownership Fee Simple
SqFt Source Estimated
Acceptable Financing Conventional, VA, FHA 203(b), USDA
Listing Terms Conventional, VA, FHA 203(b), USDA
Financing Conventional,VA,FHA 203(b),USDA
Special Listing Condition Standard
Read Less
Want to know what your home might be worth? Contact us for a FREE valuation!

Our team is ready to help you sell your home for the highest possible price ASAP

Bought with Dennis Kain • Century 21 Reilly Realtors





