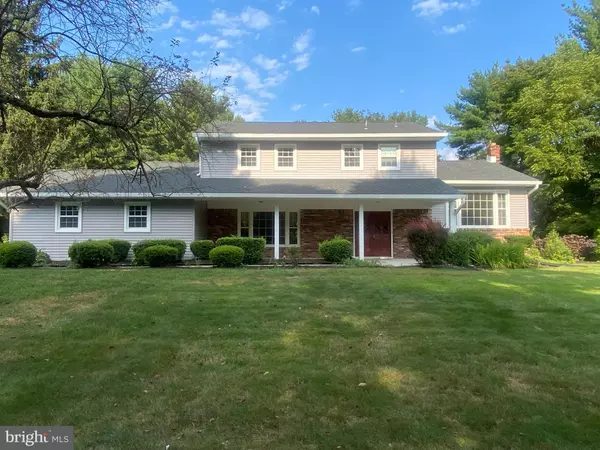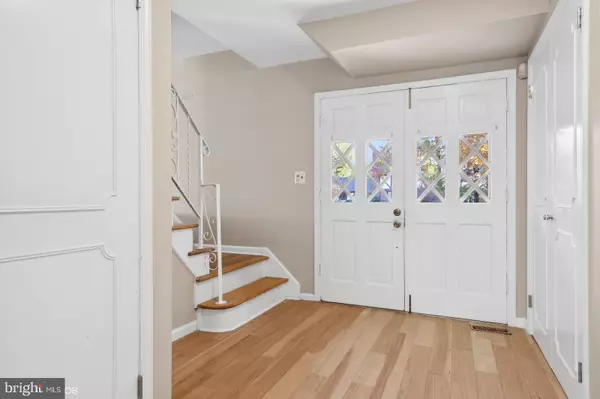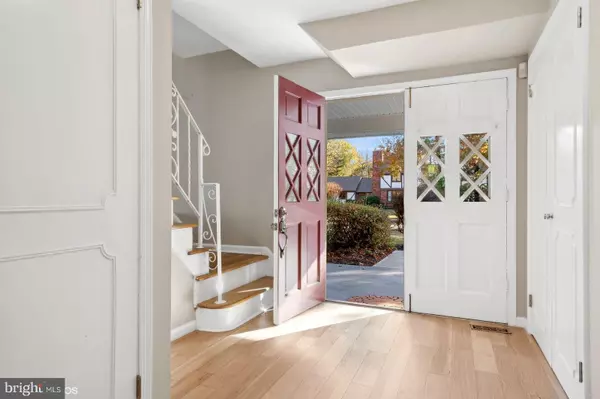$865,000
$899,900
3.9%For more information regarding the value of a property, please contact us for a free consultation.
10 STONELEA DR Princeton Junction, NJ 08550
4 Beds
3 Baths
2,236 SqFt
Key Details
Sold Price $865,000
Property Type Single Family Home
Sub Type Detached
Listing Status Sold
Purchase Type For Sale
Square Footage 2,236 sqft
Price per Sqft $386
Subdivision Princeton Ivy Ests
MLS Listing ID NJME2050720
Sold Date 01/09/25
Style Split Level
Bedrooms 4
Full Baths 2
Half Baths 1
HOA Y/N N
Abv Grd Liv Area 2,236
Originating Board BRIGHT
Year Built 1974
Annual Tax Amount $14,535
Tax Year 2023
Lot Size 0.778 Acres
Acres 0.78
Lot Dimensions 150.00 x 226.00
Property Description
Move Right In!! To this Bright and Neutral Princeton Ivy 4 Bedroom Split Colonial-Lovely Landscaped Yard-Enjoy Morning Coffee on your Front Porch-Updated Siding,Windows,Roof,Bathrooms,Central A/C,HWH,
Foyer Entrance - Pristine Hardwood Floors throughout Home-Formal LR/DR-Family Rm with Big Picture Window-Kitchen updated 2019-S/S Appliances-Granite Counter Top-Hood Fan Vents to Outside-Sliding Door Out to Yard from the Breakfast Area-Laundry/Mudroom Area- 2 Car Side Entry Garage with Garage Door Openers - Basement Unfinished( Great Storage) 4 Spacious Bedrooms-Updated Family Bath with Jetted Tub-Master Bath Updated with Walk-in Shower-Great Location in Desireable West Windsor-Walk to Community Park with Ballfield,Walking Trails and Waterworks-Few Minutes to Princeton Junction Train Station-to NYC /Philly -Shopping-Restaurant and Downtown Princeton---Welcome Home!!!!!
Location
State NJ
County Mercer
Area West Windsor Twp (21113)
Zoning RESIDENTIAL
Rooms
Other Rooms Living Room, Dining Room, Bedroom 2, Bedroom 3, Bedroom 4, Kitchen, Family Room, Foyer, Bedroom 1, Laundry, Bathroom 2
Basement Unfinished
Interior
Interior Features Bathroom - Jetted Tub, Bathroom - Stall Shower, Bathroom - Tub Shower, Breakfast Area, Ceiling Fan(s), Dining Area, Family Room Off Kitchen, Formal/Separate Dining Room, Kitchen - Eat-In, Upgraded Countertops, Window Treatments, Wood Floors
Hot Water Electric
Heating Forced Air
Cooling Ceiling Fan(s), Central A/C
Flooring Carpet, Ceramic Tile, Hardwood
Equipment Dishwasher, Dryer, Dryer - Gas, Oven - Self Cleaning, Refrigerator, Stainless Steel Appliances, Washer, Water Heater
Fireplace N
Window Features Sliding
Appliance Dishwasher, Dryer, Dryer - Gas, Oven - Self Cleaning, Refrigerator, Stainless Steel Appliances, Washer, Water Heater
Heat Source Natural Gas
Laundry Main Floor
Exterior
Exterior Feature Porch(es)
Parking Features Garage - Side Entry, Garage Door Opener
Garage Spaces 6.0
Utilities Available Cable TV Available, Natural Gas Available, Phone, Sewer Available, Water Available
Water Access N
View Garden/Lawn
Roof Type Asphalt
Accessibility None
Porch Porch(es)
Attached Garage 2
Total Parking Spaces 6
Garage Y
Building
Story 3
Foundation Block
Sewer Public Sewer
Water Public
Architectural Style Split Level
Level or Stories 3
Additional Building Above Grade, Below Grade
Structure Type Dry Wall
New Construction N
Schools
Elementary Schools Dutchneck
Middle Schools Community M.S.
High Schools High School North
School District West Windsor-Plainsboro Regional
Others
Pets Allowed N
Senior Community No
Tax ID 13-00021 01-00017
Ownership Fee Simple
SqFt Source Assessor
Acceptable Financing Cash, Conventional
Listing Terms Cash, Conventional
Financing Cash,Conventional
Special Listing Condition Standard
Read Less
Want to know what your home might be worth? Contact us for a FREE valuation!

Our team is ready to help you sell your home for the highest possible price ASAP

Bought with NON MEMBER • Non Subscribing Office





