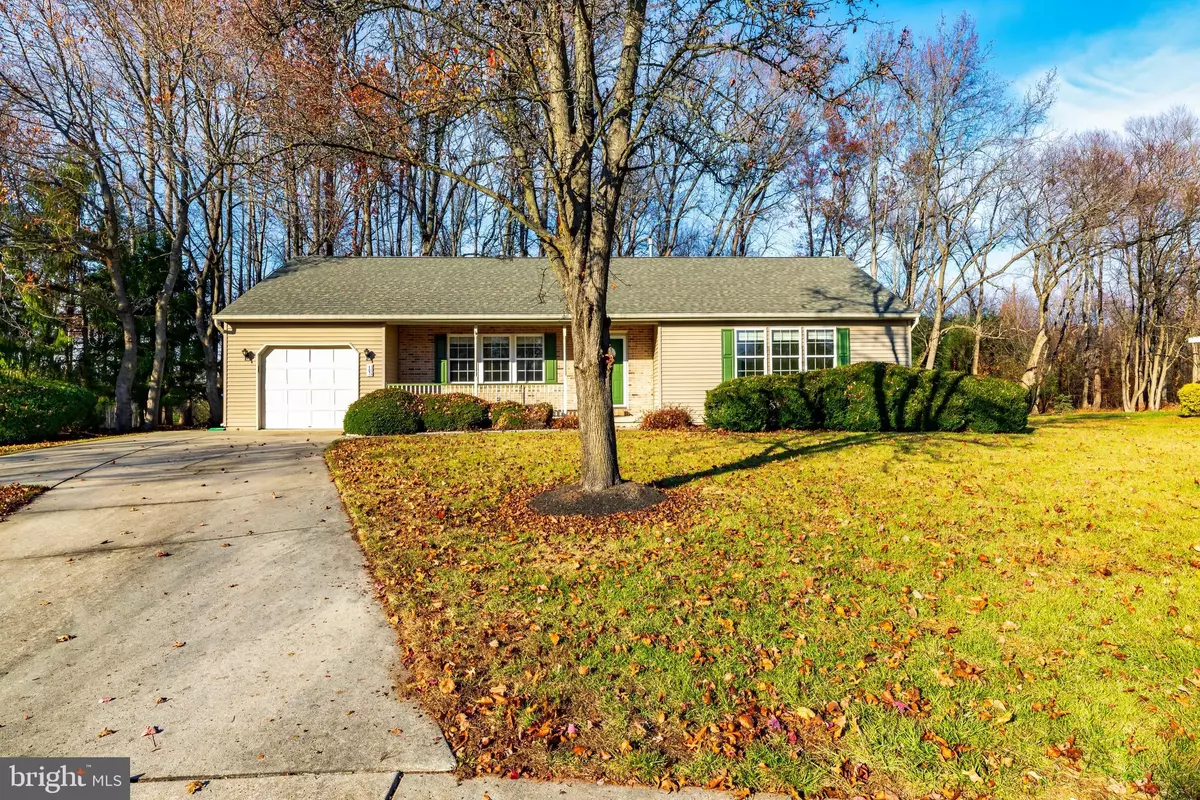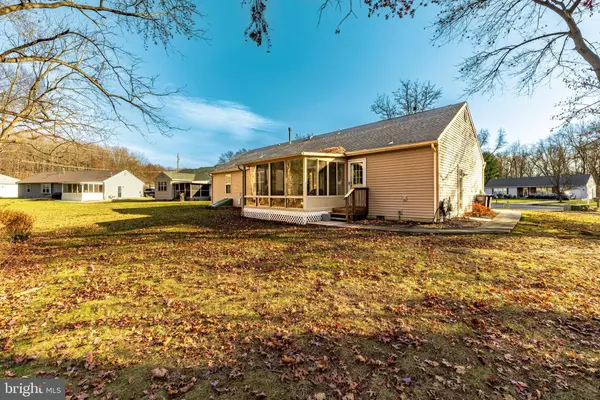$380,000
$379,900
For more information regarding the value of a property, please contact us for a free consultation.
407 VILLAGE CT Mickleton, NJ 08056
2 Beds
2 Baths
1,468 SqFt
Key Details
Sold Price $380,000
Property Type Single Family Home
Sub Type Detached
Listing Status Sold
Purchase Type For Sale
Square Footage 1,468 sqft
Price per Sqft $258
Subdivision Country Walk
MLS Listing ID NJGL2050088
Sold Date 01/10/25
Style Ranch/Rambler
Bedrooms 2
Full Baths 2
HOA Fees $142/qua
HOA Y/N Y
Abv Grd Liv Area 1,468
Originating Board BRIGHT
Year Built 1996
Annual Tax Amount $6,443
Tax Year 2024
Lot Size 0.300 Acres
Acres 0.3
Lot Dimensions 87.00 x 150.00
Property Description
Open House Saturday December 7th, 11:00 till 1:00 Country Walk is a Charming, Quaint 55+ Adult Community that consists of only 2 small Cul-de-sacs of Homes. 407 Village is located in the back of the cul-de-sac with a Wooded Backdrop (Plenty of Privacy) and spacious Lot size that does not feel like the typical 55+ communities you are used to viewing. 407 offers a generous size Front Porch and extra parking space in the driveway. The Court location offers plenty of parking for your company. Inside enjoy designing your new place to call home as this place has just finished up with a warm neutral color Painted throughout - Closets and Garage and Drywall too!! Even the Kitchen Cabinets got a Facelift with new Doors, Paint and Hardware even added Soft Close Hinges! New Kitchen Faucet and the Stove and range hood are Brand new, SS Fridge and Dishwasher are approx. 1 year old! Brand New Carpet almost everywhere. Recessed Lights have just been added to the Living Room and Kitchen . The Roof is approx. 3 yrs old, The Hot Water Heater is about 1.5 Years Old, The HVAC is approx. 12 yrs Young! The Layout and Room Sizes are Generous and offer plenty of closet space like the Kitchen Pantry and Separate Laundry Room w/Pantry w/ stand alone sink, Coat Closet in Living room and 2 Closets in the Primary Bedroom. The Primary Bath offers a walk-in shower and main hall bath offers a tub. There is access to an Oversized Crawl Space in the 2nd closet in main Bedroom. Adorable 3 Season Room sits just off the Eat In Kitchen, Just Perfect for that Coffee Break or a little Silver Sneakers Workout! The garage offers separate access door, Oversized 1 car garage, 150 AMP electrical service, 2 access panels to Attic Storage, Sprinkler System... This home is a beauty and soo lovingly maintained. Stop by and see if its what your lifestyle is looking for!
Location
State NJ
County Gloucester
Area East Greenwich Twp (20803)
Zoning RESIDENTIAL
Rooms
Other Rooms Living Room, Dining Room, Primary Bedroom, Bedroom 2, Kitchen, Sun/Florida Room, Laundry, Bathroom 2, Primary Bathroom
Main Level Bedrooms 2
Interior
Hot Water Natural Gas
Heating Forced Air
Cooling Central A/C
Fireplace N
Heat Source Natural Gas
Exterior
Parking Features Garage Door Opener, Inside Access
Garage Spaces 2.0
Utilities Available Cable TV
Water Access N
Roof Type Shingle
Accessibility No Stairs
Attached Garage 2
Total Parking Spaces 2
Garage Y
Building
Lot Description Trees/Wooded
Story 1
Foundation Crawl Space
Sewer Public Sewer
Water Public
Architectural Style Ranch/Rambler
Level or Stories 1
Additional Building Above Grade, Below Grade
Structure Type Dry Wall
New Construction N
Schools
School District Kingsway Regional High
Others
Senior Community Yes
Age Restriction 55
Tax ID 03-00201 01-00009
Ownership Fee Simple
SqFt Source Assessor
Acceptable Financing Cash, Conventional, FHA
Listing Terms Cash, Conventional, FHA
Financing Cash,Conventional,FHA
Special Listing Condition Standard
Read Less
Want to know what your home might be worth? Contact us for a FREE valuation!

Our team is ready to help you sell your home for the highest possible price ASAP

Bought with Shayden c Feret • Romano Realty





