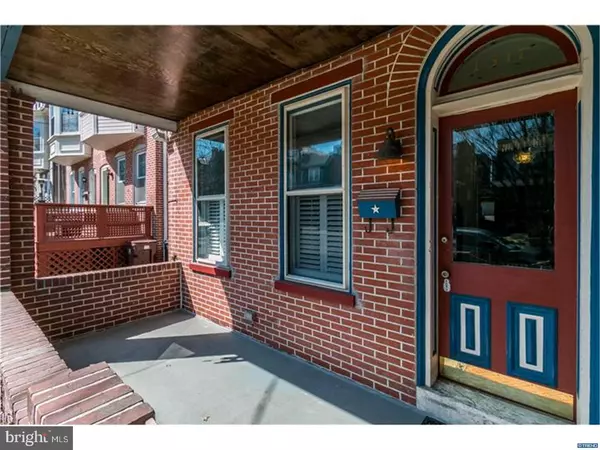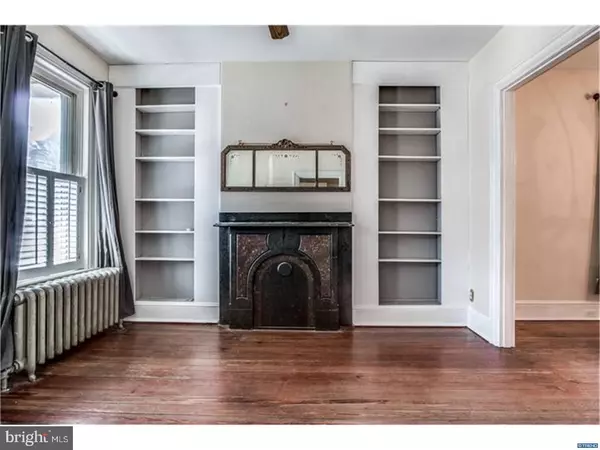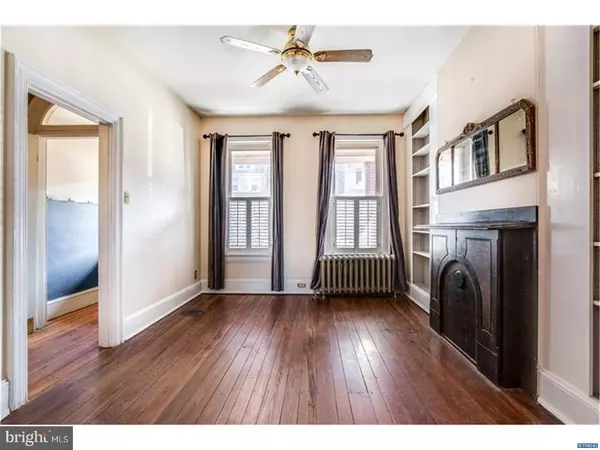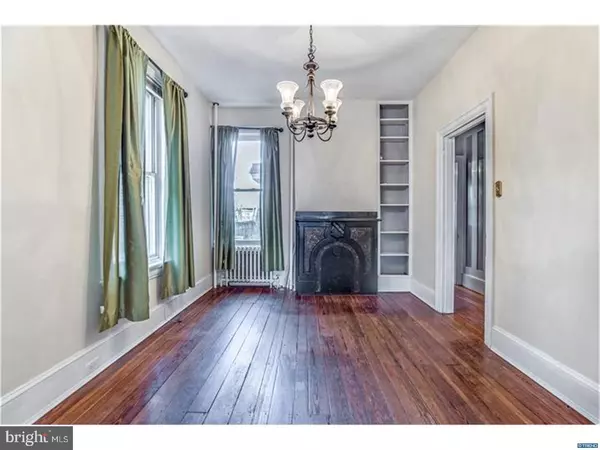$265,000
$275,000
3.6%For more information regarding the value of a property, please contact us for a free consultation.
1317 N CLAYTON ST Wilmington, DE 19806
3 Beds
2 Baths
3,485 Sqft Lot
Key Details
Sold Price $265,000
Property Type Townhouse
Sub Type End of Row/Townhouse
Listing Status Sold
Purchase Type For Sale
Subdivision Trolley Square
MLS Listing ID 1000299818
Sold Date 07/13/18
Style Other
Bedrooms 3
Full Baths 1
Half Baths 1
HOA Y/N N
Originating Board TREND
Year Built 1900
Annual Tax Amount $2,988
Tax Year 2017
Lot Size 3,485 Sqft
Acres 0.08
Lot Dimensions 0X0
Property Description
This beautifully updated end-unit Trolley Square home seamlessly blends the charms of a bygone era with the best modern day conveniences. Intricate moldings, exposed beams and brick, and original variable-width hardwood flooring evoke the ambiance of this home's storied past. Whether preparing a meal for yourself or numerous guests, the updated kitchen is a joy to work in. Granite countertops, custom cabinetry, farmhouse drainboard sink, and stainless steel appliances are only some of the amenities it offers! A glass door leads to the incredibly spacious rear yard. The artful combination of wood decking, paver patio, and lush plantings create a tranquil retreat you"ll never want to leave. The allure of this home continues to the upper level master bedroom with double closets and tons of natural light. Two additional bedrooms and enclosed porch are available to suit a variety of needs. An updated bathroom with claw-foot soaking tub and newly built shower completes the upper level. For those who want peaceful surroundings without sacrificing prime Trolley Square location, this home is a must-see! Surrounding activities are endless, with numerous restaurants, shops, and parks at your fingertips! *Recent updates include new roof in 2017 with transferrable warranty, new siding on side and rear of home in 2016, 8 new windows in 2016, and exterior of home painted in 2016.
Location
State DE
County New Castle
Area Wilmington (30906)
Zoning 26R-3
Rooms
Other Rooms Living Room, Dining Room, Primary Bedroom, Bedroom 2, Kitchen, Family Room, Bedroom 1, Other
Basement Full, Unfinished
Interior
Interior Features Ceiling Fan(s), Water Treat System, Exposed Beams, Stall Shower
Hot Water Natural Gas
Heating Gas, Radiator
Cooling Wall Unit
Flooring Wood
Fireplaces Number 1
Fireplaces Type Marble, Non-Functioning
Equipment Built-In Range, Dishwasher, Built-In Microwave
Fireplace Y
Window Features Replacement
Appliance Built-In Range, Dishwasher, Built-In Microwave
Heat Source Natural Gas
Laundry Basement
Exterior
Exterior Feature Deck(s), Patio(s), Porch(es)
Fence Other
Water Access N
Roof Type Flat
Accessibility None
Porch Deck(s), Patio(s), Porch(es)
Garage N
Building
Lot Description Level, Rear Yard
Story 2
Foundation Stone
Sewer Public Sewer
Water Public
Architectural Style Other
Level or Stories 2
New Construction N
Schools
Elementary Schools William C. Lewis Dual Language
Middle Schools Skyline
High Schools Alexis I. Dupont
School District Red Clay Consolidated
Others
Senior Community No
Tax ID 26-020.20-042
Ownership Fee Simple
Read Less
Want to know what your home might be worth? Contact us for a FREE valuation!

Our team is ready to help you sell your home for the highest possible price ASAP

Bought with Cheri L Chenoweth • Berkshire Hathaway HomeServices PenFed Realty





