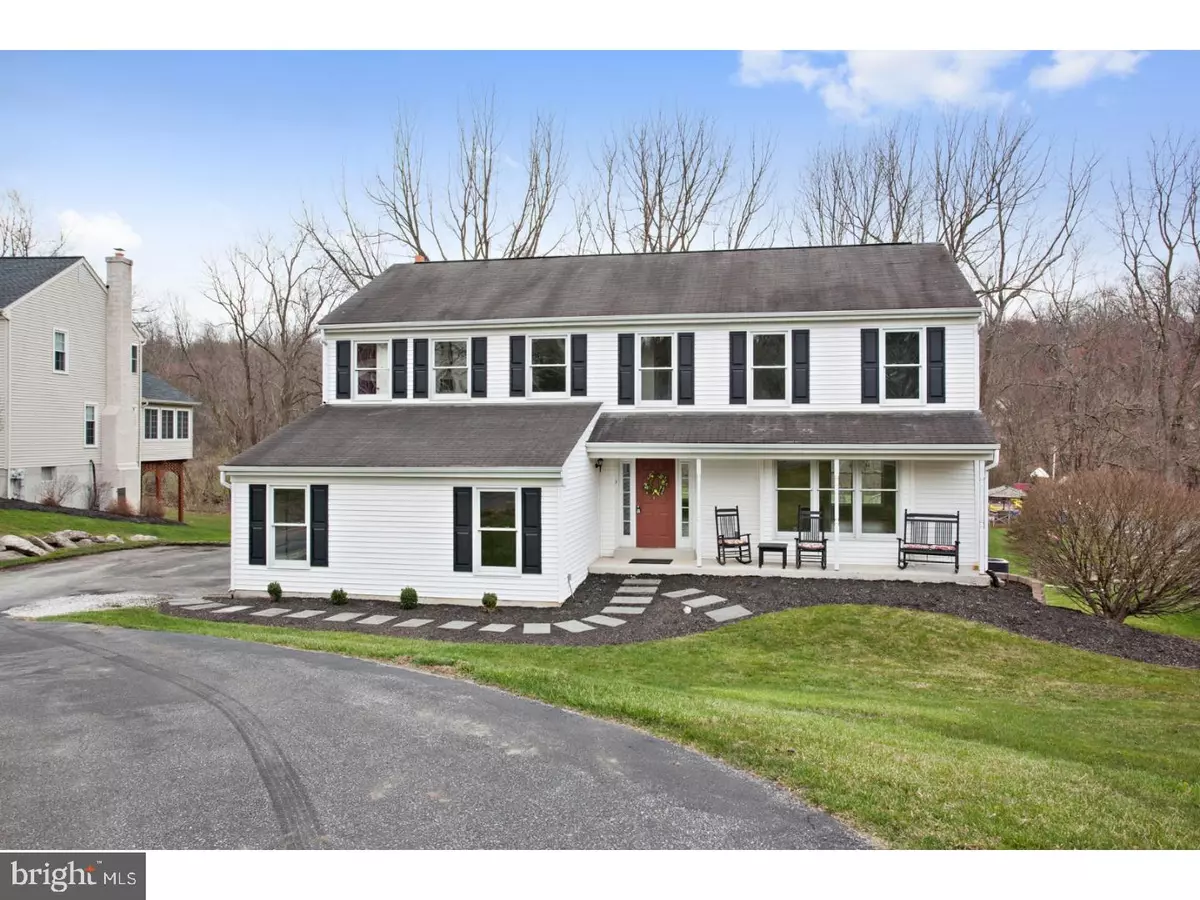$415,000
$400,000
3.8%For more information regarding the value of a property, please contact us for a free consultation.
255 SPRING RUN LN Downingtown, PA 19335
5 Beds
3 Baths
2,536 SqFt
Key Details
Sold Price $415,000
Property Type Single Family Home
Sub Type Detached
Listing Status Sold
Purchase Type For Sale
Square Footage 2,536 sqft
Price per Sqft $163
Subdivision Arbordayle
MLS Listing ID 1001802210
Sold Date 07/13/18
Style Traditional
Bedrooms 5
Full Baths 2
Half Baths 1
HOA Fees $10/ann
HOA Y/N Y
Abv Grd Liv Area 2,536
Originating Board TREND
Year Built 1993
Annual Tax Amount $6,409
Tax Year 2018
Lot Size 0.352 Acres
Acres 0.35
Lot Dimensions 0X0
Property Description
If you have been patiently hoping for a 5 bedroom home in a great neighborhood, in a fantastic school district, where some cosmetic updating could add value and make your dreams a reality, then your search is over and your patience is about to pay off. Welcome to 255 Spring Run Lane in Downingtown. And if location is everything, then you have found a winner here. Not only are you close to numerous major commuting routes, schools, restaurants and shopping, but this home also backs up to Spring Run Park, complete with playgrounds, a soccer field and basketball courts. While the setting of this property is sure to captivate you, with some TLC and mostly cosmetic updating, the home itself offers equally incredible living. Upon entering through the magnificent covered front porch, this 5BD, 2 Full, 1 Half BA home, you will immediately feel the potential and enjoy the fantastic layout and natural light that cascades throughout the first floor. The heart of this home is the kitchen complete with the open layout you have been dreaming of. It is truly an entertainer's delight and opens to the expansive family room. To top it off, this space flows wonderfully out to the deck which provides the perfect setting for coming summer BBQs and also looks out over what is truly a perfect back yard with level and well-manicured room to run. Back inside the rest of the first floor does not disappoint and includes the charming dining room and formal living room where natural light pours in year-round. The unfinished walkout basement with extra tall ceilings offers additional unique space that could easily be finished and used for a home office, music room, art studio or other creative space. The main floor laundry and walk-in pantry complete the first floor. Upstairs, the second floor is highlighted by the master bedroom suite complete with master bath with whirlpool tub and a separate shower (the shower needs to be replaced or have major repair), a second floor laundry room and a large walk in closet. Four additional well sized bedrooms and a hall bath complete the second floor. Despite needing some repair, the home has been priced well below the neighborhood so that you can make this house your home. By adding your vision and personal touches, you simply cannot ask for a better place to call home. Welcome and enjoy!
Location
State PA
County Chester
Area Uwchlan Twp (10333)
Zoning R1
Rooms
Other Rooms Living Room, Dining Room, Primary Bedroom, Bedroom 2, Bedroom 3, Kitchen, Family Room, Bedroom 1, Laundry, Other
Basement Full, Unfinished, Outside Entrance
Interior
Interior Features Primary Bath(s), Kitchen - Eat-In
Hot Water Electric
Heating Electric, Forced Air
Cooling Central A/C
Flooring Wood, Fully Carpeted, Vinyl
Fireplaces Number 1
Fireplaces Type Brick
Fireplace Y
Heat Source Electric
Laundry Upper Floor
Exterior
Exterior Feature Deck(s)
Parking Features Inside Access, Garage Door Opener
Garage Spaces 5.0
Water Access N
Roof Type Pitched,Shingle
Accessibility None
Porch Deck(s)
Attached Garage 2
Total Parking Spaces 5
Garage Y
Building
Story 2
Foundation Concrete Perimeter
Sewer Public Sewer
Water Public
Architectural Style Traditional
Level or Stories 2
Additional Building Above Grade
New Construction N
Schools
Elementary Schools Uwchlan Hills
Middle Schools Lionville
High Schools Downingtown High School East Campus
School District Downingtown Area
Others
Senior Community No
Tax ID 33-04J-0073
Ownership Fee Simple
Read Less
Want to know what your home might be worth? Contact us for a FREE valuation!

Our team is ready to help you sell your home for the highest possible price ASAP

Bought with Jeffrey W. Bryant • United Real Estate - Advantage





