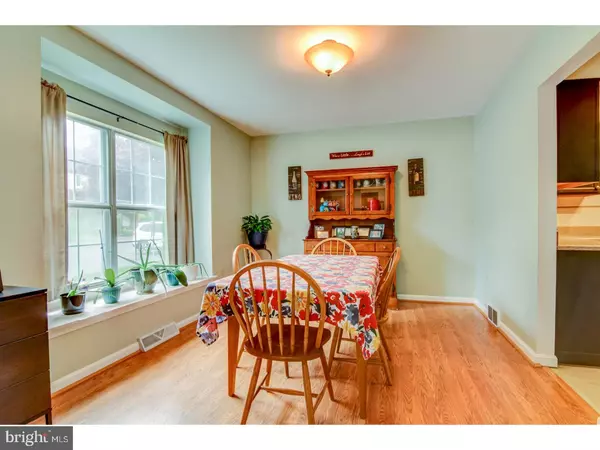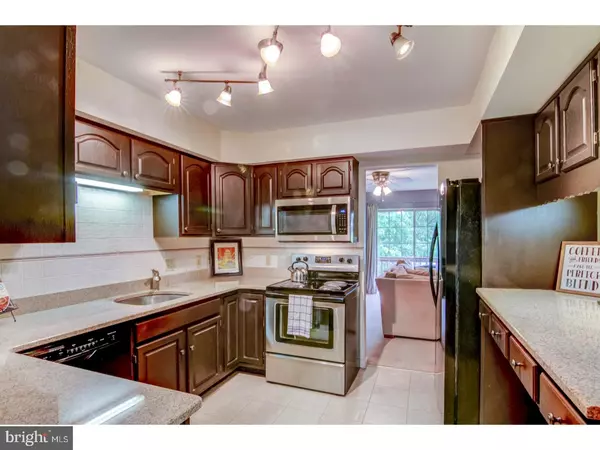$229,000
$219,900
4.1%For more information regarding the value of a property, please contact us for a free consultation.
109 WESTRIDGE PL S Phoenixville, PA 19460
3 Beds
3 Baths
2,356 SqFt
Key Details
Sold Price $229,000
Property Type Townhouse
Sub Type End of Row/Townhouse
Listing Status Sold
Purchase Type For Sale
Square Footage 2,356 sqft
Price per Sqft $97
Subdivision Westridge Estates
MLS Listing ID 1001528470
Sold Date 07/13/18
Style Other
Bedrooms 3
Full Baths 2
Half Baths 1
HOA Fees $230/mo
HOA Y/N Y
Abv Grd Liv Area 1,956
Originating Board TREND
Year Built 1989
Annual Tax Amount $3,938
Tax Year 2018
Lot Size 910 Sqft
Acres 0.02
Lot Dimensions 0X0
Property Description
Well maintained row home located in Westridge Estates! Enter through the foyer and turn into the large formal dining room featuring hardwood floors and bright, sunny windows. The full kitchen showcases ample cabinetry, granite counter tops, and stainless steel fixtures. The living room with wood burning fireplace offers outside access to the wood deck and backyard through glass sliders. The large, partially finished basement adds additional living space and storage options. On the second floor, the master bedroom is accompanied by an ensuite with stall shower and double vanity. Two well-sized bedrooms and a full hall bath complete the second floor. Enjoy the warm summer weather at the association pool or rent out the farmhouse with friends and family. Located within close proximity to downtown and .5 miles from the Schuylkill River Trail. This home won't last long, make an appointment today!
Location
State PA
County Chester
Area Phoenixville Boro (10315)
Zoning MR
Rooms
Other Rooms Living Room, Dining Room, Primary Bedroom, Bedroom 2, Kitchen, Bedroom 1
Basement Full
Interior
Hot Water Electric
Heating Electric
Cooling Central A/C
Flooring Wood, Fully Carpeted, Tile/Brick
Fireplaces Number 1
Fireplace Y
Heat Source Electric
Laundry Basement
Exterior
Exterior Feature Deck(s)
Amenities Available Swimming Pool, Tennis Courts
Water Access N
Accessibility None
Porch Deck(s)
Garage N
Building
Story 2
Sewer Public Sewer
Water Public
Architectural Style Other
Level or Stories 2
Additional Building Above Grade, Below Grade
New Construction N
Schools
School District Phoenixville Area
Others
HOA Fee Include Pool(s),Lawn Maintenance,Snow Removal,Trash
Senior Community No
Tax ID 15-07 -0110
Ownership Fee Simple
Read Less
Want to know what your home might be worth? Contact us for a FREE valuation!

Our team is ready to help you sell your home for the highest possible price ASAP

Bought with Lauren B Dickerman • Keller Williams Real Estate -Exton





