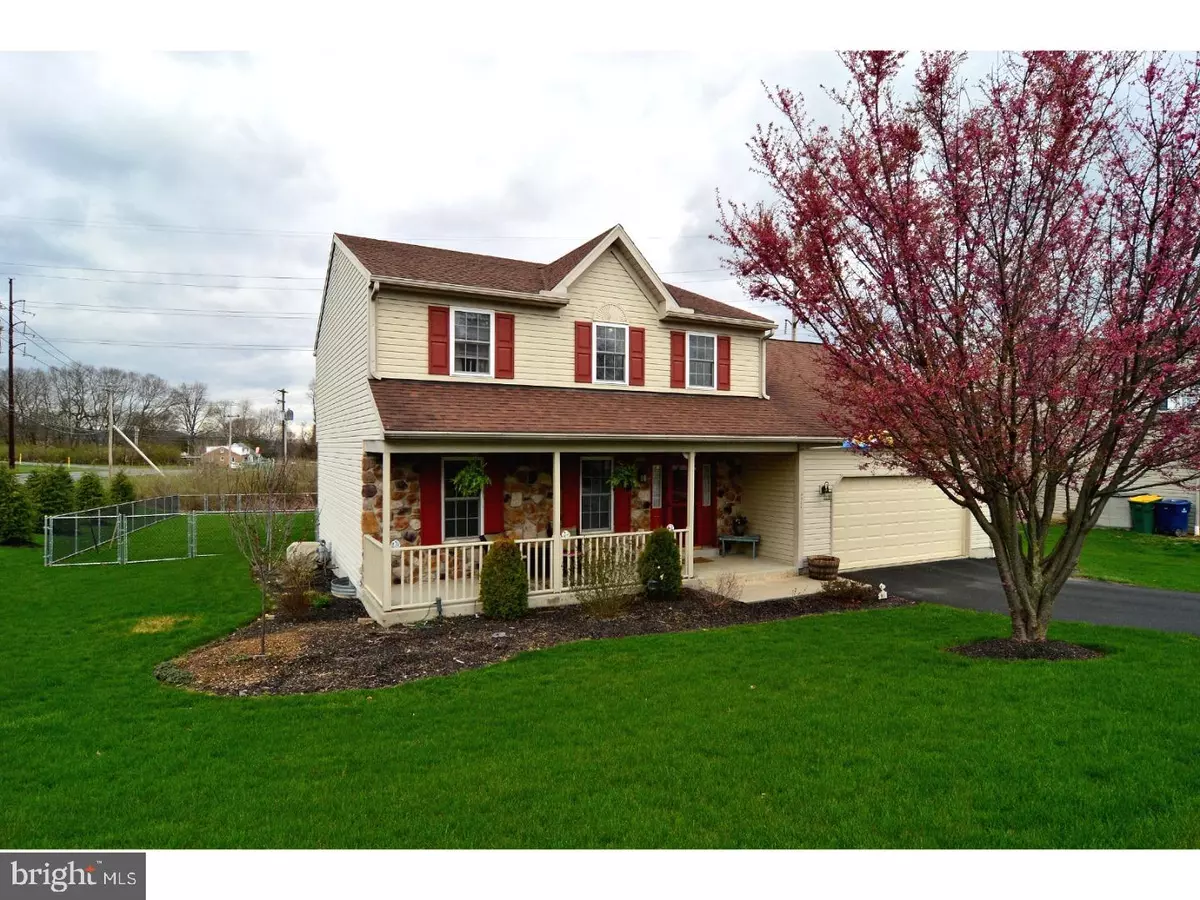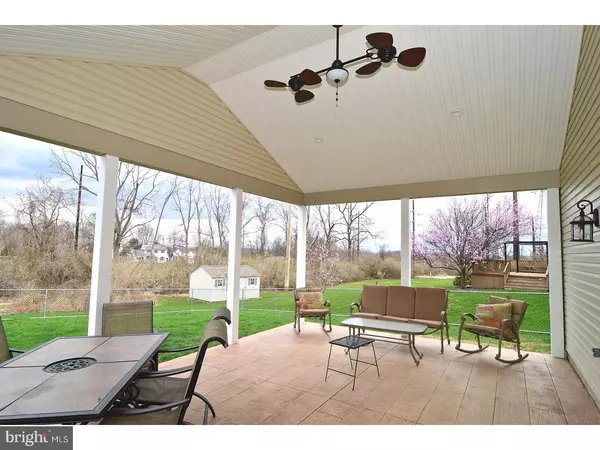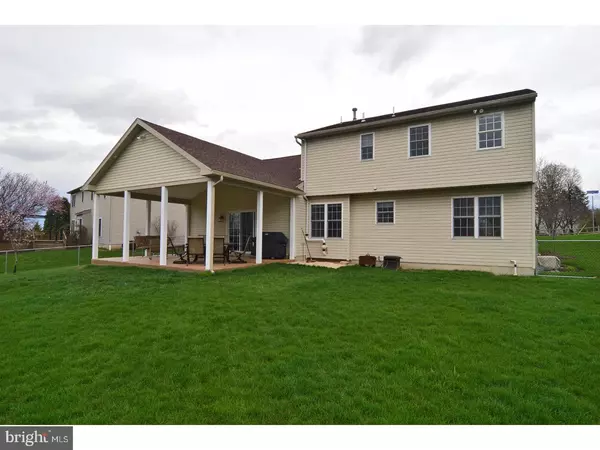$252,750
$264,900
4.6%For more information regarding the value of a property, please contact us for a free consultation.
3711 REGENCY DR Reading, PA 19608
4 Beds
3 Baths
2,506 SqFt
Key Details
Sold Price $252,750
Property Type Single Family Home
Sub Type Detached
Listing Status Sold
Purchase Type For Sale
Square Footage 2,506 sqft
Price per Sqft $100
Subdivision Oak View Estates
MLS Listing ID 1000414242
Sold Date 07/12/18
Style Traditional
Bedrooms 4
Full Baths 2
Half Baths 1
HOA Y/N N
Abv Grd Liv Area 2,240
Originating Board TREND
Year Built 2002
Annual Tax Amount $6,294
Tax Year 2018
Lot Size 0.500 Acres
Acres 0.5
Lot Dimensions IRREGULAR
Property Description
Welcome to this lovely home in Wilson School District. Cooking is easy in your well appointed kitchen with tile flooring, double country sink, granite counter tops, pantry, tile backsplash and lots of cabinets and good counter space. The breakfast area is spacious with a view of the back yard. The formal dining room is just the right size for all of your holiday dinners. Both the large living room and the dining room have very nice hard wood flooring. Your sunken family room features tile flooring and a gas fireplace just right for those cool spring evenings with a sliding door to the patio. You'll love relaxing or having parties on your wonderful brand new covered patio with stamped concrete floors, peaked ceiling, lights and ceiling fans all overlooking your large flat fenced rear yard. The master suite has full bath and walk in closet and a double closet too. All of the bedrooms are a good size. Your basement is finished with tile flooring and a bar, a great place to gather. Other features are tilt in windows, radon system already installed and a two car garage. Welcome Home!
Location
State PA
County Berks
Area Spring Twp (10280)
Zoning RES
Rooms
Other Rooms Living Room, Dining Room, Primary Bedroom, Bedroom 2, Bedroom 3, Kitchen, Family Room, Bedroom 1
Basement Full, Fully Finished
Interior
Interior Features Primary Bath(s), Butlers Pantry
Hot Water Natural Gas
Heating Gas, Forced Air
Cooling Central A/C
Flooring Wood, Fully Carpeted, Tile/Brick
Fireplaces Number 1
Fireplace Y
Heat Source Natural Gas
Laundry Lower Floor
Exterior
Exterior Feature Patio(s)
Parking Features Inside Access, Garage Door Opener
Garage Spaces 4.0
Water Access N
Accessibility None
Porch Patio(s)
Attached Garage 2
Total Parking Spaces 4
Garage Y
Building
Story 2
Sewer Public Sewer
Water Public
Architectural Style Traditional
Level or Stories 2
Additional Building Above Grade, Below Grade
New Construction N
Schools
High Schools Wilson
School District Wilson
Others
Senior Community No
Tax ID 80-4376-20-91-5673
Ownership Fee Simple
Read Less
Want to know what your home might be worth? Contact us for a FREE valuation!

Our team is ready to help you sell your home for the highest possible price ASAP

Bought with Joshua J Gable • Coldwell Banker Residential Brokerage-Kutztown





