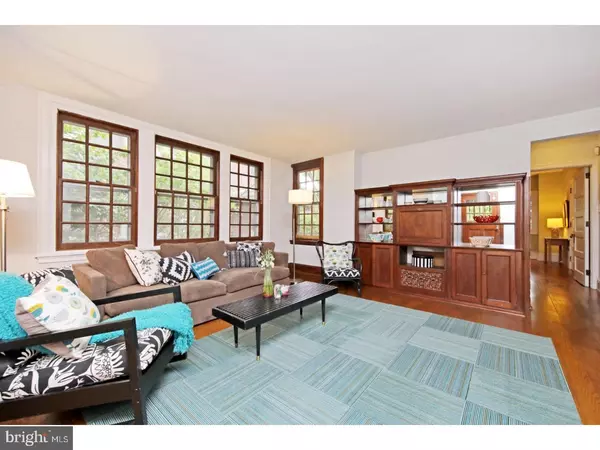$558,100
$560,000
0.3%For more information regarding the value of a property, please contact us for a free consultation.
36 CARPENTER LN Philadelphia, PA 19119
7 Beds
4 Baths
3,528 SqFt
Key Details
Sold Price $558,100
Property Type Single Family Home
Sub Type Detached
Listing Status Sold
Purchase Type For Sale
Square Footage 3,528 sqft
Price per Sqft $158
Subdivision Mt Airy (West)
MLS Listing ID 1000912238
Sold Date 07/16/18
Style Colonial
Bedrooms 7
Full Baths 3
Half Baths 1
HOA Y/N N
Abv Grd Liv Area 3,528
Originating Board TREND
Year Built 1925
Annual Tax Amount $5,832
Tax Year 2018
Lot Size 8,969 Sqft
Acres 0.21
Lot Dimensions 75X120
Property Description
Move into a charming 3500 square foot home in West Mount Airy and in the C.W. Henry Catchment. This 7 bedroom, 3.5 bath Wissahickon schist stone single begins outside with an inviting entry walk-up surrounded by lush greenery which provides privacy as you enjoy your covered front porch. The front door is protected from the elements by a vestibule and then you enter into the gracious foyer and on to the living room where you will see the hardwood floors that continue throughout. The living room showcases a wood burning fireplace as well as unique built-ins original to the home. The large dining room also maintained the original corner built-ins, large butler's pantry, and a wet bar perfect for entertaining. The custom designed kitchen boasts high end appliances such as a Kitchen Aide refrigerator and Bosch dishwasher. The 6 burner gas range is the centerpiece of the eat-in kitchen with industrial accents and open shelving. This home is ideal for a buyer who is also looking for a home office with a separate entrance. Originally a doctor's office, the current owners have created a music room out of the former waiting room and use the two small exam rooms as storage. A first floor powder room completes the suite. The second floor landing is surrounded by 4 large, sunlit bedrooms, a full bathroom and laundry center. 2 of the bedrooms feature bay windows with window benches, and a third has built-ins surrounding a wood burning fireplace. The third floor has 3 additional bedroom, one of which is a perfect playroom, and 2 more full bathrooms. You can also enjoy the back patio and large back yard, perfect for entertaining. The private driveway and 2 car garage are also a welcomed luxury as are the upgraded heating and air conditioning system. Located just off Germantown Avenue, Melani Cafe, Magu Yoga, Rhino Chiropractor, and the new Lovett Library are just a few steps away.
Location
State PA
County Philadelphia
Area 19119 (19119)
Zoning RSD3
Rooms
Other Rooms Living Room, Dining Room, Primary Bedroom, Bedroom 2, Bedroom 3, Kitchen, Family Room, Bedroom 1, In-Law/auPair/Suite, Other, Attic
Basement Full, Unfinished, Outside Entrance
Interior
Interior Features Ceiling Fan(s), Stain/Lead Glass, Stall Shower, Breakfast Area
Hot Water Natural Gas
Heating Gas, Forced Air, Radiator
Cooling Central A/C
Flooring Wood, Vinyl
Fireplaces Number 1
Fireplaces Type Brick
Equipment Dishwasher, Refrigerator, Disposal
Fireplace Y
Window Features Bay/Bow
Appliance Dishwasher, Refrigerator, Disposal
Heat Source Natural Gas
Laundry Upper Floor
Exterior
Exterior Feature Patio(s), Porch(es)
Garage Spaces 4.0
Water Access N
Roof Type Shingle
Accessibility None
Porch Patio(s), Porch(es)
Attached Garage 2
Total Parking Spaces 4
Garage Y
Building
Lot Description Corner, Level, Front Yard, Rear Yard, SideYard(s)
Story 3+
Foundation Stone
Sewer Public Sewer
Water Public
Architectural Style Colonial
Level or Stories 3+
Additional Building Above Grade
New Construction N
Schools
Elementary Schools Charles W Henry School
High Schools Roxborough
School District The School District Of Philadelphia
Others
Senior Community No
Tax ID 223103900
Ownership Fee Simple
Acceptable Financing Conventional, VA
Listing Terms Conventional, VA
Financing Conventional,VA
Read Less
Want to know what your home might be worth? Contact us for a FREE valuation!

Our team is ready to help you sell your home for the highest possible price ASAP

Bought with Lisa Denberry • BHHS Fox & Roach-Chestnut Hill





