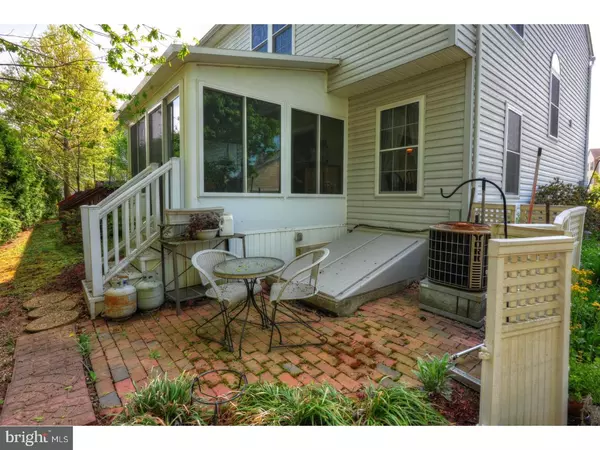$190,000
$190,000
For more information regarding the value of a property, please contact us for a free consultation.
133 CATHERINE ST Telford, PA 18969
3 Beds
3 Baths
1,384 SqFt
Key Details
Sold Price $190,000
Property Type Townhouse
Sub Type End of Row/Townhouse
Listing Status Sold
Purchase Type For Sale
Square Footage 1,384 sqft
Price per Sqft $137
Subdivision Noble Oaks
MLS Listing ID 1000870046
Sold Date 07/16/18
Style Other
Bedrooms 3
Full Baths 2
Half Baths 1
HOA Fees $145/mo
HOA Y/N N
Abv Grd Liv Area 1,384
Originating Board TREND
Year Built 1998
Annual Tax Amount $4,045
Tax Year 2018
Lot Size 1,563 Sqft
Acres 0.04
Lot Dimensions .04
Property Description
Come see this Spacious End Unit Townhouse. Enter into the newly carpeted living room with large closet, and accessible powder room. New windows allow sunlight to flow throughout the home. Kitchen and Dining Room with new flooring, newer stainless steel appliances and center island with breakfast bar seating plus lots of cabinets and counter space. Enjoy mornings out in the sun room which comes with a lifetime warranty and features new carpet. Unwind outside on the back patio. Upstairs you will find the large master bedroom with 2 double closets and separate access to the updated hall bath. Accessible bath with grab bar, higher toilet, granite sink, Whirlpool tub and stall shower with shower chair. Two additional bedrooms complete the upstairs. Finished basement with laundry area, and full bath with stall shower. Conveniently located near the Public Library, Landis Supermarket and the farmers market.
Location
State PA
County Montgomery
Area Telford Boro (10622)
Zoning B
Rooms
Other Rooms Living Room, Dining Room, Primary Bedroom, Bedroom 2, Kitchen, Bedroom 1, Laundry, Other
Basement Full
Interior
Interior Features Kitchen - Island, Kitchen - Eat-In
Hot Water Electric
Heating Heat Pump - Electric BackUp
Cooling Central A/C
Flooring Fully Carpeted, Vinyl
Fireplace N
Laundry Basement
Exterior
Exterior Feature Patio(s)
Garage Spaces 2.0
Water Access N
Accessibility Mobility Improvements
Porch Patio(s)
Total Parking Spaces 2
Garage N
Building
Story 2
Sewer Public Sewer
Water Public
Architectural Style Other
Level or Stories 2
Additional Building Above Grade
New Construction N
Schools
School District Souderton Area
Others
HOA Fee Include Common Area Maintenance,Ext Bldg Maint,Lawn Maintenance,Snow Removal,Trash
Senior Community No
Tax ID 22-02-00401-007
Ownership Condominium
Acceptable Financing Conventional, VA, USDA
Listing Terms Conventional, VA, USDA
Financing Conventional,VA,USDA
Read Less
Want to know what your home might be worth? Contact us for a FREE valuation!

Our team is ready to help you sell your home for the highest possible price ASAP

Bought with Jared M Moyer • Keller Williams Real Estate-Montgomeryville





