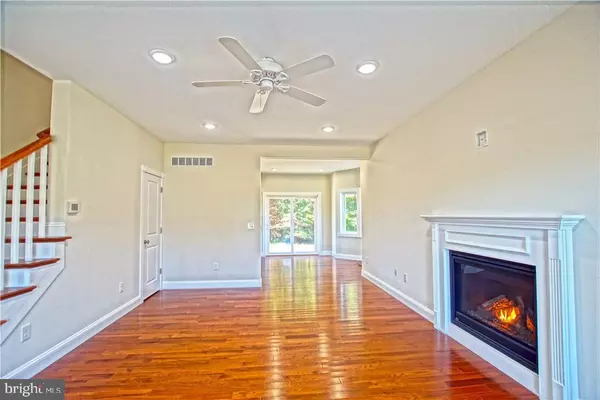$385,000
$399,900
3.7%For more information regarding the value of a property, please contact us for a free consultation.
20316 ROBINSONVILLE RD Lewes, DE 19958
3 Beds
3 Baths
2,108 SqFt
Key Details
Sold Price $385,000
Property Type Single Family Home
Sub Type Detached
Listing Status Sold
Purchase Type For Sale
Square Footage 2,108 sqft
Price per Sqft $182
Subdivision None Available
MLS Listing ID 1001567906
Sold Date 07/13/18
Style Contemporary
Bedrooms 3
Full Baths 2
Half Baths 1
HOA Y/N N
Abv Grd Liv Area 2,108
Originating Board SCAOR
Year Built 2017
Lot Size 0.990 Acres
Acres 0.99
Lot Dimensions 175x249
Property Description
ROOM FOR EVEN MORE! Exceptionally large lot offers space for an additional garage or outbuilding to complement this already fantastic brand new construction, close to Lewes! Enjoy a sparkling 3 bedroom, 2.5 bath, plus bonus room home. Plus, with a lot this size in this location, you have freedom to add a pool, expansive garden or park your boat and RV! Features include granite countertops and stainless steel appliances in the eat-in kitchen, cozy living room with a gas fireplace, first floor master bedroom with a large walk-in closet, and floor to ceiling tile shower, second floor with 2 additional bedrooms, full bath and bonus room! Outside delivers a rear deck overlooking the private tree lined back yard, an oversized well equipped for an irrigation system, and nearly an acre of land. Great location, minutes to all the attractions, dining, shopping, and beaches our area has to offer. NO HOA fees, NO restrictions?imagine the possibilities! Call today and enjoy summer 2018!
Location
State DE
County Sussex
Area Indian River Hundred (31008)
Zoning AR1
Rooms
Other Rooms Living Room, Dining Room, Primary Bedroom, Kitchen, Game Room, Additional Bedroom
Main Level Bedrooms 1
Interior
Interior Features Attic, Kitchen - Eat-In, Entry Level Bedroom, Ceiling Fan(s)
Hot Water Electric
Heating Gas, Propane
Cooling Central A/C
Flooring Carpet, Hardwood, Tile/Brick
Fireplaces Number 1
Fireplaces Type Gas/Propane
Equipment Dishwasher, Icemaker, Refrigerator, Microwave, Oven/Range - Electric, Washer/Dryer Hookups Only, Water Heater
Furnishings No
Fireplace Y
Appliance Dishwasher, Icemaker, Refrigerator, Microwave, Oven/Range - Electric, Washer/Dryer Hookups Only, Water Heater
Heat Source Bottled Gas/Propane
Exterior
Exterior Feature Deck(s), Porch(es)
Parking Features Garage Door Opener
Garage Spaces 2.0
Water Access N
Roof Type Architectural Shingle
Accessibility None
Porch Deck(s), Porch(es)
Attached Garage 2
Total Parking Spaces 2
Garage Y
Building
Lot Description Partly Wooded
Story 2
Foundation Block, Crawl Space
Sewer Low Pressure Pipe (LPP)
Water Well
Architectural Style Contemporary
Level or Stories 2
Additional Building Above Grade
New Construction Y
Schools
School District Cape Henlopen
Others
Senior Community No
Tax ID 234-06.00-85.01
Ownership Fee Simple
SqFt Source Estimated
Acceptable Financing Cash, Conventional
Listing Terms Cash, Conventional
Financing Cash,Conventional
Special Listing Condition Standard
Read Less
Want to know what your home might be worth? Contact us for a FREE valuation!

Our team is ready to help you sell your home for the highest possible price ASAP

Bought with SHELBY SMITH • Keller Williams Realty





