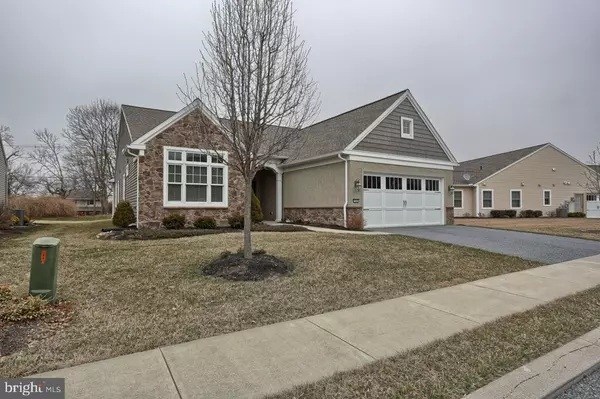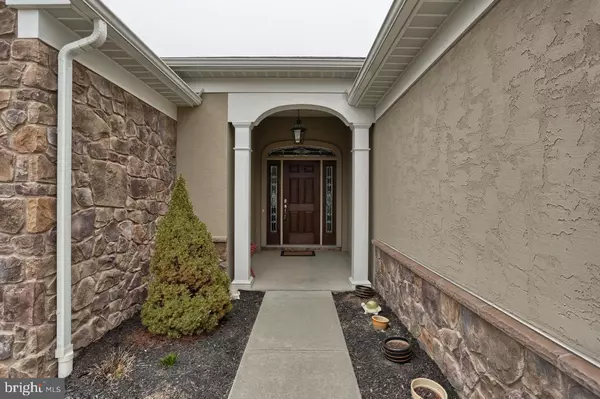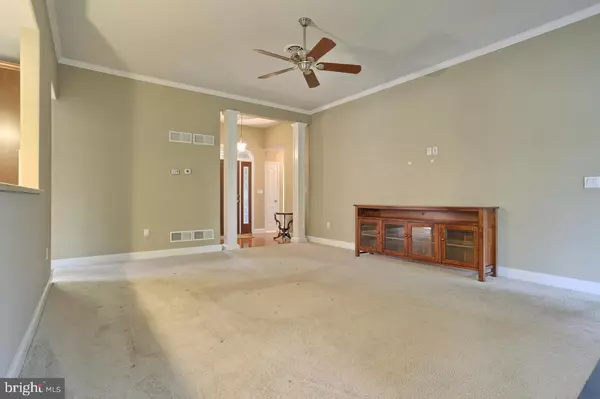$265,000
$270,000
1.9%For more information regarding the value of a property, please contact us for a free consultation.
1045 NORTHGATE DR Lebanon, PA 17042
3 Beds
2 Baths
1,818 SqFt
Key Details
Sold Price $265,000
Property Type Single Family Home
Sub Type Detached
Listing Status Sold
Purchase Type For Sale
Square Footage 1,818 sqft
Price per Sqft $145
Subdivision Alden Place
MLS Listing ID 1000311018
Sold Date 07/17/18
Style Traditional
Bedrooms 3
Full Baths 2
HOA Fees $150/mo
HOA Y/N Y
Abv Grd Liv Area 1,818
Originating Board BRIGHT
Year Built 2012
Annual Tax Amount $5,595
Tax Year 2018
Lot Size 9,583 Sqft
Acres 0.22
Property Description
Beautiful home in the active 55+ Community of Northgate at Alden Place, where you OWN YOUR LAND and pay just $150/month HOA fee which includes your lawn care, snow removal and refuse. This well upgraded home features a formal dining room with crown molding as well as an eat-in kitchen. Lovely kitchen features hardwood floors, attractive cabinets with under cabinet lighting, Quartz countertops, built-in stainless steel dishwasher, microwave, & stove, and a tile backsplash. Great room has 10ft ceilings, crown molding, ceiling fan, and gas fireplace. All season room adds the perfect spot for reading, growing plants, watching tv, office space or other hobbies. Master bedroom has walk in closet and full bathroom with double sink and walk in shower. Two additional bedrooms, one with cathedral ceiling, has a full bath in between them. Laundry room has built in cabinets. Charming lighting fixtures throughout the entire home. 2 car garage with plenty of room and a pull down stairs for additional storage. Don t miss the enlarged patio in the back. Central air & economical natural gas heat and hot water located in a utility room. All appliances and window treatments are included. Home warranty included for buyer 1 year from the date of settlement. Luxurious clubhouse is available for an additional $25/month per household. The clubhouse has an indoor, heated , saltwater pool & spa, billiards, caf (mug shop), banquet facilities, salon, fitness center, and countless events creating . This community backs up to Lebanon Valley Rails to Trails, a 12.5 mile trail which is wonderful for those who like to walk, hike, bike, horseback riding, cross country ski, etc. Community conveniently located just 20 minutes to Hershey, 20 to 30 minutes to Lancaster, 30 minutes to Harrisburg. Call today to see this lovely home and tour all the community amenities!
Location
State PA
County Lebanon
Area Lebanon County (13200)
Zoning RESIDENTIAL
Rooms
Other Rooms Dining Room, Primary Bedroom, Bedroom 2, Bedroom 3, Kitchen, Foyer, Sun/Florida Room, Great Room, Laundry, Bathroom 1, Bathroom 2
Main Level Bedrooms 3
Interior
Interior Features Carpet, Ceiling Fan(s), Crown Moldings, Entry Level Bedroom, Floor Plan - Open, Formal/Separate Dining Room, Kitchen - Eat-In, Primary Bath(s), Stall Shower, Window Treatments, Wood Floors
Hot Water Natural Gas
Heating Forced Air, Programmable Thermostat
Cooling Central A/C, Ceiling Fan(s)
Flooring Carpet, Hardwood, Vinyl
Fireplaces Number 1
Fireplaces Type Gas/Propane, Screen
Equipment Built-In Microwave, Built-In Range, Dishwasher, Dryer, Humidifier, Oven - Self Cleaning, Oven/Range - Electric, Refrigerator, Stainless Steel Appliances, Washer, Water Heater
Fireplace Y
Window Features Insulated,Double Pane
Appliance Built-In Microwave, Built-In Range, Dishwasher, Dryer, Humidifier, Oven - Self Cleaning, Oven/Range - Electric, Refrigerator, Stainless Steel Appliances, Washer, Water Heater
Heat Source Natural Gas
Laundry Main Floor
Exterior
Exterior Feature Patio(s)
Parking Features Garage - Front Entry, Garage Door Opener
Garage Spaces 2.0
Utilities Available Cable TV
Water Access N
View Street
Roof Type Composite,Shingle
Street Surface Paved
Accessibility None
Porch Patio(s)
Road Frontage Private
Attached Garage 2
Total Parking Spaces 2
Garage Y
Building
Lot Description Front Yard, Level, PUD, Rear Yard, SideYard(s)
Story 1
Foundation Slab
Sewer Public Sewer
Water Public
Architectural Style Traditional
Level or Stories 1
Additional Building Above Grade, Below Grade
Structure Type 9'+ Ceilings,Cathedral Ceilings,Dry Wall,High,Vaulted Ceilings
New Construction N
Schools
School District Cornwall-Lebanon
Others
HOA Fee Include Lawn Maintenance,Snow Removal,Trash
Senior Community Yes
Age Restriction 55
Tax ID 12-2336951-346347-0000
Ownership Fee Simple
SqFt Source Assessor
Security Features Carbon Monoxide Detector(s),Smoke Detector
Acceptable Financing Conventional, Cash, FHA, VA
Listing Terms Conventional, Cash, FHA, VA
Financing Conventional,Cash,FHA,VA
Special Listing Condition Standard
Read Less
Want to know what your home might be worth? Contact us for a FREE valuation!

Our team is ready to help you sell your home for the highest possible price ASAP

Bought with SUSAN BYRNES-LUTTRELL • Berkshire Hathaway HomeServices Homesale Realty





