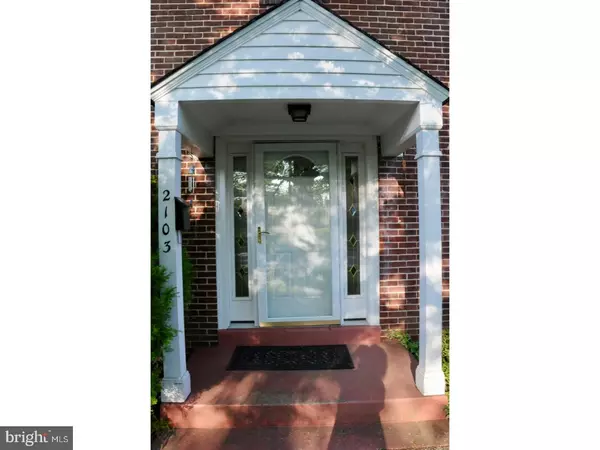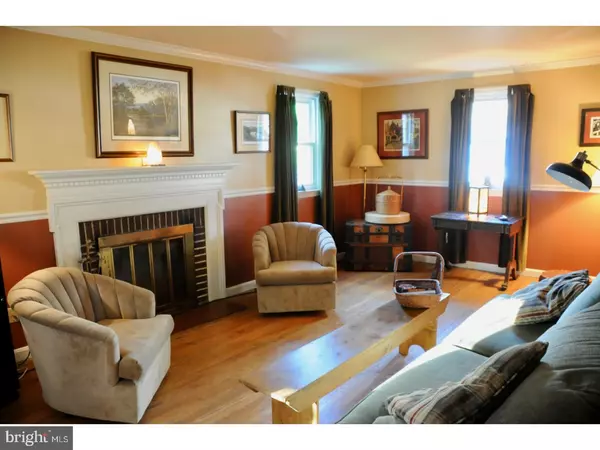$279,000
$282,000
1.1%For more information regarding the value of a property, please contact us for a free consultation.
2103 INGLEWOOD RD Wilmington, DE 19803
3 Beds
3 Baths
1,525 SqFt
Key Details
Sold Price $279,000
Property Type Single Family Home
Sub Type Detached
Listing Status Sold
Purchase Type For Sale
Square Footage 1,525 sqft
Price per Sqft $182
Subdivision Fairfax
MLS Listing ID 1001462718
Sold Date 07/26/18
Style Colonial
Bedrooms 3
Full Baths 2
Half Baths 1
HOA Y/N N
Abv Grd Liv Area 1,525
Originating Board TREND
Year Built 1953
Annual Tax Amount $2,290
Tax Year 2017
Lot Size 8,276 Sqft
Acres 0.19
Lot Dimensions 64X100
Property Description
Welcome to 2103 Inglewood in much sought after Fairfax! This lovely 3 Bedroom 2 1/2 Bath, Classic Brick Colonial, with a 1 Car Garage & Private Driveway, has been fully inspected by Real Estate Inspections in Dec. 2017. Major items have all been addressed & paid invoices are attached to the Seller's Disclosure. Features include but are not limited to the following; New 200 Amp electric service, 30 year Architectural Roof /2016, Rubber Roof on the garage/2016. High Efficiency Carrier electric heat pump HVAC/2011, Replacement Windows & Insulated Front Door that has a Transom & 2 Side-lights, letting more natural light and your Entry Foyer. The open, level yard is fenced with mature plantings, hardy perennials, & just the right amount of shade trees. There's a separately fenced raised garden area in the side yard with good exposure to lots of sunshine. Oh the vegetables & flowers you can grow! The 1st floor powder room & the 2nd floor full bath have been recently updated. You'll find Oak Hardwood Floors throughout the home with the exception of the tile floors in the bathroom & kitchen. The 3 bedrooms are all attractively sized. 2 of them have Walk-in Closets! The 2nd Bedroom has a 15 light door for access to the garage roof, perfect for adding a balcony or roof top deck! There are pull-down steps to the attic for additional dry storage. The kitchen features a Herb Window, Stainless Steel Appliances, a double stainless sink, garbage disposal, built-in dishwasher, & a charming curved Corian countertop plus a ceiling fan. Step out back to the beautifully landscaped fenced yard where you will find a stamped concrete patio, plus a charming arbor over the garage service door. The full basement has been freshly painted & features a full bath with shower stall, a french drain system, & a Vitasalus Water Filtration System, which has new tanks just replaced in 12/2017. All this plus SO WALKABLE to the Fairfax Shopping Center & a super easy commute with quick access 202, 141 & I-95. Only 8 minutes to Downtown Wilmington & Train Station, 25 minutes to the Philadelphia airport! All the conveniences of home Right Here, Right Now!
Location
State DE
County New Castle
Area Brandywine (30901)
Zoning NC5
Direction Southwest
Rooms
Other Rooms Living Room, Dining Room, Primary Bedroom, Bedroom 2, Kitchen, Bedroom 1, Other, Attic
Basement Full, Unfinished
Interior
Interior Features Kitchen - Eat-In
Hot Water Electric
Heating Electric, Forced Air
Cooling Central A/C
Flooring Wood, Tile/Brick
Fireplaces Number 1
Fireplaces Type Brick
Equipment Oven - Self Cleaning, Dishwasher, Trash Compactor
Fireplace Y
Window Features Replacement
Appliance Oven - Self Cleaning, Dishwasher, Trash Compactor
Heat Source Electric
Laundry Basement
Exterior
Exterior Feature Patio(s)
Garage Spaces 3.0
Fence Other
Utilities Available Cable TV
Water Access N
Roof Type Pitched,Shingle
Accessibility None
Porch Patio(s)
Attached Garage 1
Total Parking Spaces 3
Garage Y
Building
Lot Description Corner, Level, Open
Story 2
Foundation Brick/Mortar
Sewer Public Sewer
Water Public
Architectural Style Colonial
Level or Stories 2
Additional Building Above Grade
New Construction N
Schools
Elementary Schools Lombardy
Middle Schools Springer
High Schools Brandywine
School District Brandywine
Others
Senior Community No
Tax ID 06-090.00-259
Ownership Fee Simple
Acceptable Financing Conventional, VA, FHA 203(b)
Listing Terms Conventional, VA, FHA 203(b)
Financing Conventional,VA,FHA 203(b)
Read Less
Want to know what your home might be worth? Contact us for a FREE valuation!

Our team is ready to help you sell your home for the highest possible price ASAP

Bought with Thomas Desper Jr. • Long & Foster Real Estate, Inc.





