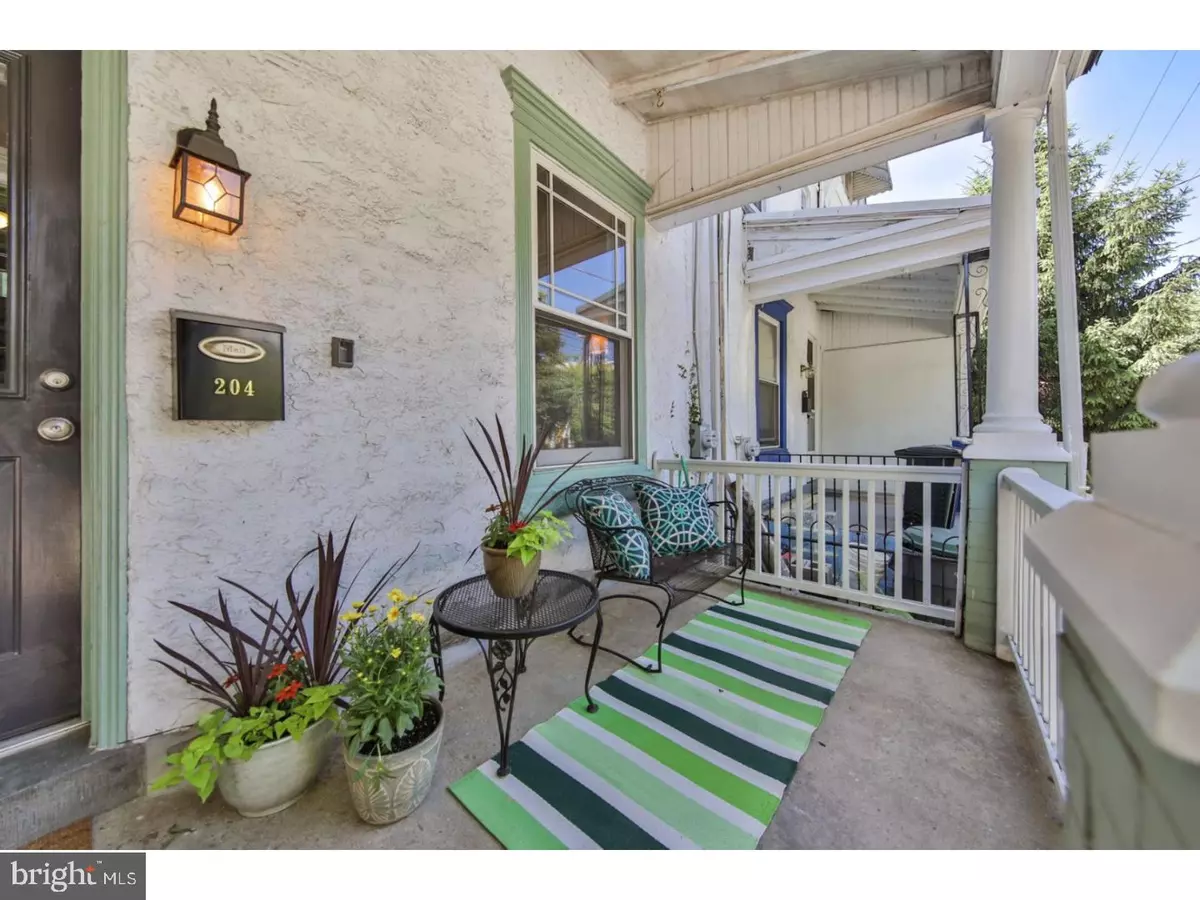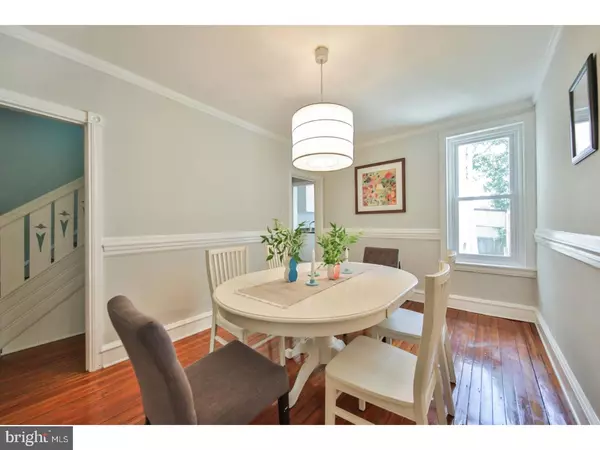$295,000
$295,000
For more information regarding the value of a property, please contact us for a free consultation.
204 W MOUNT PLEASANT AVE Philadelphia, PA 19119
5 Beds
2 Baths
1,663 SqFt
Key Details
Sold Price $295,000
Property Type Townhouse
Sub Type Interior Row/Townhouse
Listing Status Sold
Purchase Type For Sale
Square Footage 1,663 sqft
Price per Sqft $177
Subdivision Mt Airy (West)
MLS Listing ID 1001857224
Sold Date 07/27/18
Style Victorian
Bedrooms 5
Full Baths 2
HOA Y/N N
Abv Grd Liv Area 1,663
Originating Board TREND
Year Built 1923
Annual Tax Amount $2,984
Tax Year 2018
Lot Size 1,832 Sqft
Acres 0.04
Lot Dimensions 16X114
Property Description
This must-see 5 bedroom, 2 bathroom row in desirable West Mt. Airy is well-maintained and immediately available. From the welcoming front porch, enter the house through a pretty vestibule that offers privacy and protection from the elements to the living space beyond. The first floor hallway sets off the restored balustrade and staircase and leads to all first floor rooms which showcase the refinished hardwood floors. The living room features a stunning decorative fireplace surrounded by custom built-in shelving and through the pocket door, you'll find the dining room. The bright and sunny eat-in kitchen adjoins a mudroom with additional storage and a first floor full bathroom. The fenced-in back yard and deck provide additional outdoor living space. The second floor consists of a full bathroom with three large bedrooms, one of which features another decorative fireplace for architectural interest. The third floor has two additional bedrooms. The basement is fully parged for storage, laundry, and a workbench. This is a bright, sun-filled house that exudes Mt. Airy charm. Walking distance to all of the shops and restaurants of Mt. Airy, Germantown Avenue, the new Lovett Library, trains, buses, Fairmount Park, Carpenter Woods, trails of the Wissahickon, and places of worship. Don't miss this great house!
Location
State PA
County Philadelphia
Area 19119 (19119)
Zoning RSA5
Direction West
Rooms
Other Rooms Living Room, Dining Room, Primary Bedroom, Bedroom 2, Bedroom 3, Kitchen, Bedroom 1
Basement Full, Unfinished
Interior
Interior Features Ceiling Fan(s), Stall Shower, Kitchen - Eat-In
Hot Water Natural Gas
Heating Gas, Forced Air
Cooling Wall Unit
Flooring Wood, Fully Carpeted, Tile/Brick
Fireplaces Number 2
Fireplaces Type Non-Functioning
Equipment Oven - Self Cleaning, Dishwasher
Fireplace Y
Appliance Oven - Self Cleaning, Dishwasher
Heat Source Natural Gas
Laundry Basement
Exterior
Exterior Feature Deck(s), Porch(es)
Fence Other
Utilities Available Cable TV
Water Access N
Roof Type Flat,Metal
Accessibility None
Porch Deck(s), Porch(es)
Garage N
Building
Lot Description Level
Story 3+
Foundation Stone
Sewer Public Sewer
Water Public
Architectural Style Victorian
Level or Stories 3+
Additional Building Above Grade
New Construction N
Schools
Elementary Schools Henry H. Houston School
High Schools Roxborough
School District The School District Of Philadelphia
Others
Senior Community No
Tax ID 223182300
Ownership Fee Simple
Security Features Security System
Read Less
Want to know what your home might be worth? Contact us for a FREE valuation!

Our team is ready to help you sell your home for the highest possible price ASAP

Bought with Jeanne M Polizzi • Coldwell Banker Realty





