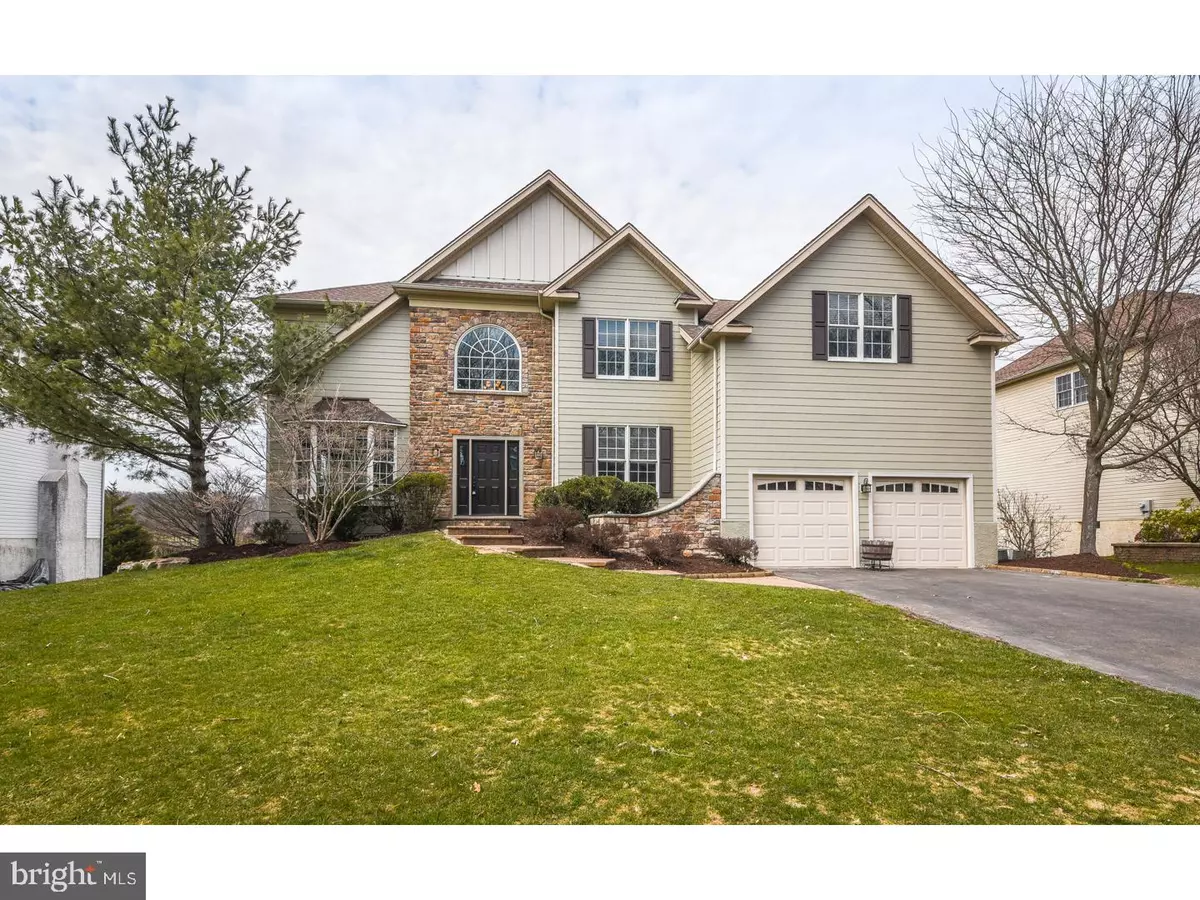$655,000
$675,000
3.0%For more information regarding the value of a property, please contact us for a free consultation.
3760 POWDER HORN DR Buckingham, PA 18925
4 Beds
5 Baths
4,362 SqFt
Key Details
Sold Price $655,000
Property Type Single Family Home
Sub Type Detached
Listing Status Sold
Purchase Type For Sale
Square Footage 4,362 sqft
Price per Sqft $150
Subdivision Buckingham Forest
MLS Listing ID 1000393224
Sold Date 07/27/18
Style Colonial
Bedrooms 4
Full Baths 4
Half Baths 1
HOA Y/N N
Abv Grd Liv Area 4,362
Originating Board TREND
Year Built 2003
Annual Tax Amount $8,730
Tax Year 2018
Lot Size 0.319 Acres
Acres 0.32
Lot Dimensions 91X150
Property Description
Prestigious Harvard Model Four Plus bedrooms, Four and a half bath executive home located in Prime Buckingham Forest location overlooking acres of Preserved Land. Two story foyer begins the gracious first floorplan accented with stunning hardwood flooring, wain coating, and crown molding. The living room and dining room are divided with Classic Roman Columns. Double doors lead from foyer to first floor study/office. Gourmet Galley Kitchen has four foot addition to original model to the kitchen, 42 inch cabinets, granite countertops, 5 burner gas stove, double oven, granite top island breakfast bar, pantry closet, microwave oven, dishwasher, dome top wall spanning rear window, hardwood flooring, sliding glass doors to rear trek deck with stairway to rear yard. Two story family room with ceiling to floor stone fireplace, eyeball lighting, media center, staircase to second floor, wall to wall windows adds stunning natural lighting. Laundry room with washer and dryer and additional cabinets. Powder Room. Front staircase leads to second floor expansive Master suite with private hallway. Master bathroom offer soaking tub, enlarged stall shower, linen closet, make up area, and Walk in Closet for her. Large sleeping area with tray ceiling, eyeball lighting, crown molding, and gracious walk in closet for him,in addition to a large sitting area. Rear staircase lead to 3 additional bedroom. Bed 1 offers walk in closet and private bath. Two additional bedrooms share Jack and Jill bath room. Finished basement is equipped with entertaining area that has roughed in plumbing for potential kitchen or bar, full bathroom with stall shower, large area that has been used as an in-law suite/bedroom in the past, sliding glass doors to rear yard, ample storage closets, and newer two zone heating. Flat fenced rear yard with storage shed. Property has had complete evaluation of failed stucco. As a result invoice attached to correction made to property. Everything is new. All new stonework on the exterior in addition to new Hardie Plank siding, new front door and stoop, new garage doors, new sliding glass doors on lower and first floor levels, and it has been freshly painted throughout. Two car front garage and third additional bay within garage. Radon remediation system
Location
State PA
County Bucks
Area Buckingham Twp (10106)
Zoning R1
Direction Southeast
Rooms
Other Rooms Living Room, Dining Room, Primary Bedroom, Bedroom 2, Bedroom 3, Kitchen, Family Room, Bedroom 1, Laundry, Other, Attic
Basement Full, Outside Entrance, Fully Finished
Interior
Interior Features Primary Bath(s), Kitchen - Island, Butlers Pantry, Ceiling Fan(s), Dining Area
Hot Water Natural Gas
Heating Gas, Forced Air
Cooling Central A/C
Flooring Wood, Fully Carpeted
Fireplaces Number 1
Fireplaces Type Stone, Gas/Propane
Equipment Cooktop, Built-In Range, Oven - Wall, Oven - Double, Oven - Self Cleaning, Commercial Range, Dishwasher, Refrigerator, Disposal
Fireplace Y
Window Features Bay/Bow,Energy Efficient
Appliance Cooktop, Built-In Range, Oven - Wall, Oven - Double, Oven - Self Cleaning, Commercial Range, Dishwasher, Refrigerator, Disposal
Heat Source Natural Gas
Laundry Main Floor
Exterior
Exterior Feature Deck(s)
Parking Features Inside Access, Garage Door Opener
Garage Spaces 5.0
Utilities Available Cable TV
Water Access N
Roof Type Pitched,Shingle
Accessibility None
Porch Deck(s)
Attached Garage 2
Total Parking Spaces 5
Garage Y
Building
Lot Description Level, Front Yard, Rear Yard, SideYard(s)
Story 2
Foundation Concrete Perimeter
Sewer Public Sewer
Water Public
Architectural Style Colonial
Level or Stories 2
Additional Building Above Grade
Structure Type Cathedral Ceilings,9'+ Ceilings
New Construction N
Schools
Elementary Schools Bridge Valley
Middle Schools Holicong
High Schools Central Bucks High School East
School District Central Bucks
Others
Senior Community No
Tax ID 06-037-080
Ownership Fee Simple
Read Less
Want to know what your home might be worth? Contact us for a FREE valuation!

Our team is ready to help you sell your home for the highest possible price ASAP

Bought with Louise M Williamson • Keller Williams Real Estate-Doylestown





