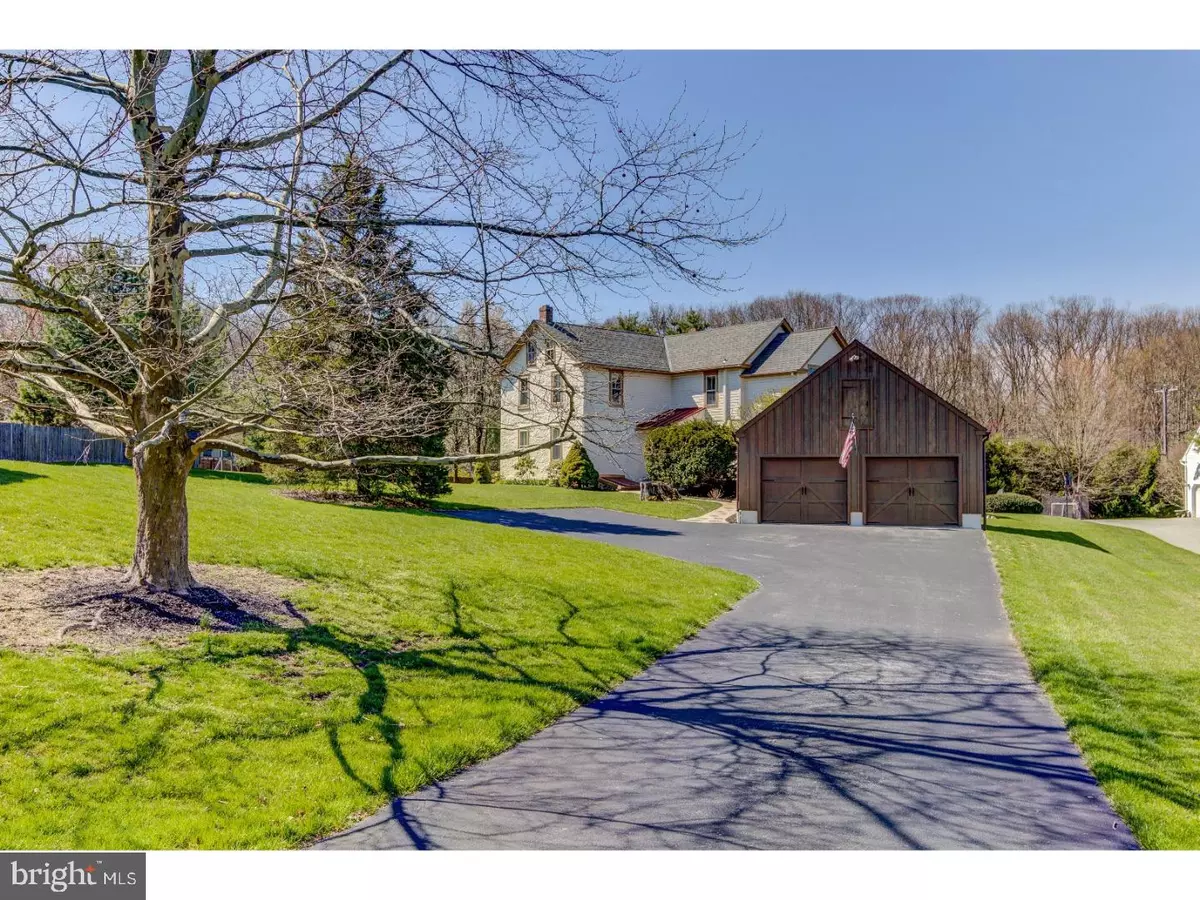$487,500
$499,900
2.5%For more information regarding the value of a property, please contact us for a free consultation.
1410 W WOODBANK WAY West Chester, PA 19380
4 Beds
3 Baths
2,380 SqFt
Key Details
Sold Price $487,500
Property Type Single Family Home
Sub Type Detached
Listing Status Sold
Purchase Type For Sale
Square Footage 2,380 sqft
Price per Sqft $204
Subdivision Ryerss Hunt
MLS Listing ID 1000475988
Sold Date 07/27/18
Style Farmhouse/National Folk
Bedrooms 4
Full Baths 2
Half Baths 1
HOA Fees $25/ann
HOA Y/N Y
Abv Grd Liv Area 2,380
Originating Board TREND
Year Built 1880
Annual Tax Amount $4,798
Tax Year 2018
Lot Size 0.591 Acres
Acres 0.59
Lot Dimensions 0X0
Property Description
Fabulous Farmhouse in sought after Ryerss Hunt. Great opportunity for someone who has been looking for a unique property in a great community and location. This 4 Bedroom, 2 1/2 Bath home has been maintained beautifully by its current owner. The addition of a spacious (and great looking!) detached 2-Car Garage just adds to the appeal of this property. Center Hall Foyer which is open to the formal Living Room and Dining Room with staircase leading to the upstairs bedrooms. The most recent upgrade can be found in the eat-in Kitchen which will make every cook happy. Center island with seating, granite counters, gas cooking and stylish wood cabinetry. Just off the Kitchen is a cozy Den. The Kitchen and Den each have doors to a delightful covered porch. There is also a guest Powder Room on the first floor. Don't miss the back staircase to the second floor which has 4 spacious Bedrooms including a Master Bedroom with a Full Bath and Walk-in Closet. A Hall Bathroom services the other 3 Bedrooms. They don't build homes like this today with features like high baseboards, hardwood floors throughout, deep window sills, custom trims and moldings. The property is just over one half acre and can be enjoyed from several covered porches around the house. The level yard is the perfect size for outdoor fun and gardening. Low taxes, award winning West Chester School District and convenient to everything! Minutes to shopping, schools, major highways for commuting, and Sept/Amtrak trains. This is your chance to own a piece of history. Come See!
Location
State PA
County Chester
Area West Whiteland Twp (10341)
Zoning R1
Rooms
Other Rooms Living Room, Dining Room, Primary Bedroom, Bedroom 2, Bedroom 3, Kitchen, Family Room, Bedroom 1, Attic
Basement Full, Unfinished, Outside Entrance
Interior
Interior Features Kitchen - Island, Kitchen - Eat-In
Hot Water Natural Gas
Heating Gas, Forced Air
Cooling Central A/C
Flooring Wood, Tile/Brick
Fireplaces Number 1
Equipment Built-In Range, Oven - Self Cleaning, Dishwasher
Fireplace Y
Appliance Built-In Range, Oven - Self Cleaning, Dishwasher
Heat Source Natural Gas
Laundry Lower Floor
Exterior
Garage Spaces 5.0
Water Access N
Accessibility None
Total Parking Spaces 5
Garage Y
Building
Story 2
Sewer Public Sewer
Water Public
Architectural Style Farmhouse/National Folk
Level or Stories 2
Additional Building Above Grade
New Construction N
Schools
Elementary Schools Exton
Middle Schools J.R. Fugett
High Schools West Chester East
School District West Chester Area
Others
Senior Community No
Tax ID 41-06 -0145
Ownership Fee Simple
Read Less
Want to know what your home might be worth? Contact us for a FREE valuation!

Our team is ready to help you sell your home for the highest possible price ASAP

Bought with Cynthia Thompson • BHHS Fox & Roach-Malvern





