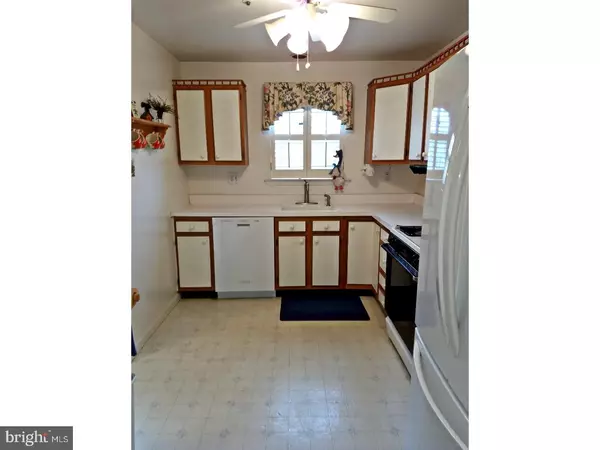$202,500
$215,000
5.8%For more information regarding the value of a property, please contact us for a free consultation.
513 ASTOR SQ #53 West Chester, PA 19380
2 Beds
2 Baths
1,138 SqFt
Key Details
Sold Price $202,500
Property Type Single Family Home
Sub Type Unit/Flat/Apartment
Listing Status Sold
Purchase Type For Sale
Square Footage 1,138 sqft
Price per Sqft $177
Subdivision Exton Station
MLS Listing ID 1000463078
Sold Date 07/27/18
Style Traditional
Bedrooms 2
Full Baths 2
HOA Fees $281/mo
HOA Y/N N
Abv Grd Liv Area 1,138
Originating Board TREND
Year Built 1991
Annual Tax Amount $2,678
Tax Year 2018
Lot Size 1,138 Sqft
Acres 0.03
Lot Dimensions 0X0
Property Description
Wonderful First Floor Cozy Condo available in sought after Exton Station, located in Astor Square. NO STEPS! This 2 Bedroom/2 Full Bath Condo features tiled Entry Foyer, Sun filled Kitchen w/ Ceiling Fan, Gas Cooking, Microwave, Dishwasher, Top of the Line Refrigerator and abundance of Cabinet space! Opens to the separate Dining Room with passthru to the nice size Living Room with Warm Gas Fireplace and Sliders to Private Patio! First Floor Large Master Bedroom w/ sep Dressing area, Dual Closets and private Master Bath. This bedroom also boasts replacement Vinyl Windows. Additional Second Bedroom which utilizes a second Full Hall Bath. Linen and Coat Closets in Hall in addition to the convenient Laundry Rm with Washer and Dryer included. Newer American Standard Gas HVAC Unit and oversized Elec Hot Water Heater. Carpets replaced roughly 7 years ago. This home has been lovingly cared for and ready to welcome new owners. You are purchasing more than just a home at Exton Station...You are purchasing a Carefree Lifestyle...enjoy the Pool, Clubhouse, Tennis, Basketball, Playground ...Minutes from All that Exton and West Chester Has to Offer, Restaurants, Shopping, Wegmans, Septa/Amtrack Station, 202 and King of Prussia! Hurry to View! Welcome Home.
Location
State PA
County Chester
Area West Whiteland Twp (10341)
Zoning R3
Direction South
Rooms
Other Rooms Living Room, Dining Room, Primary Bedroom, Kitchen, Bedroom 1, Laundry, Other, Attic
Interior
Interior Features Primary Bath(s), Ceiling Fan(s)
Hot Water Electric
Heating Gas, Forced Air
Cooling Central A/C
Flooring Fully Carpeted, Vinyl
Fireplaces Number 1
Fireplaces Type Gas/Propane
Equipment Built-In Range, Oven - Self Cleaning, Dishwasher, Built-In Microwave
Fireplace Y
Appliance Built-In Range, Oven - Self Cleaning, Dishwasher, Built-In Microwave
Heat Source Natural Gas
Laundry Main Floor
Exterior
Exterior Feature Patio(s)
Utilities Available Cable TV
Amenities Available Swimming Pool, Tennis Courts, Club House, Tot Lots/Playground
Water Access N
Roof Type Pitched,Shingle
Accessibility None
Porch Patio(s)
Garage N
Building
Lot Description Front Yard, Rear Yard
Story 1
Foundation Slab
Sewer Public Sewer
Water Public
Architectural Style Traditional
Level or Stories 1
Additional Building Above Grade
New Construction N
Schools
Elementary Schools Exton
Middle Schools J.R. Fugett
High Schools West Chester East
School District West Chester Area
Others
HOA Fee Include Pool(s),Common Area Maintenance,Ext Bldg Maint,Lawn Maintenance,Snow Removal,Trash,Management
Senior Community No
Tax ID 41-05 -1478
Ownership Condominium
Acceptable Financing Conventional
Listing Terms Conventional
Financing Conventional
Read Less
Want to know what your home might be worth? Contact us for a FREE valuation!

Our team is ready to help you sell your home for the highest possible price ASAP

Bought with David L Stinson • Absolute Real Estate Chesco





