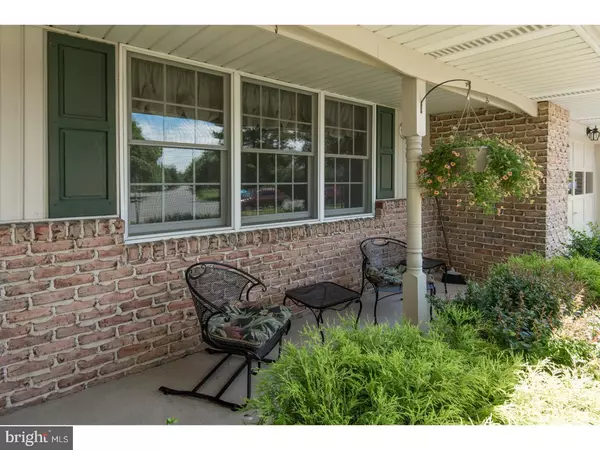$276,500
$275,000
0.5%For more information regarding the value of a property, please contact us for a free consultation.
1597 MOORE DR Gilbertsville, PA 19525
3 Beds
2 Baths
1,827 SqFt
Key Details
Sold Price $276,500
Property Type Single Family Home
Sub Type Detached
Listing Status Sold
Purchase Type For Sale
Square Footage 1,827 sqft
Price per Sqft $151
Subdivision Nelmor Park
MLS Listing ID 1001914012
Sold Date 07/30/18
Style Ranch/Rambler
Bedrooms 3
Full Baths 2
HOA Y/N N
Abv Grd Liv Area 1,827
Originating Board TREND
Year Built 1977
Annual Tax Amount $4,438
Tax Year 2018
Lot Size 0.344 Acres
Acres 0.34
Lot Dimensions 100
Property Description
A truly lovely brick ranch with pride of ownership! Located at the end of a cul-de-sac and nestled in lush landscaping, this home has beautiful curb appeal. Lovingly maintained AND a One Year AHS Home Warranty is provided for you. For your comfort, there are 5 year young double hung Anderson windows throughout, and a new heater and Carrier air conditioner (2016). Welcome inside! The entire home has plaster walls and solid wood doors. There is a convenient coat closet in the foyer which opens into a living room with chair rail and a large window overlooking the front porch. This floor plan flows into the adjacent kitchen, a wonderful place to gather with room to accommodate a large table and chairs. The spacious kitchen offers counter seating for your guests and has maple cabinetry with inlaid panels, a built-in pantry, recessed lighting, a double sink with disposal and spray faucet situated under a window providing lovely views of the backyard. Appliances include a Whirlpool side-by-side refrigerator and NEW Bosch dishwasher, NEW stainless steel smooth surface electric stove and NEW stainless built-in microwave. The family room has a remote control gas lit brick fireplace, ceiling fan and Berber carpet. A pocket door opens to a laundry room with an outside exit, access to the built-in oversized garage with remote keyless entry, a laundry sink, double closet with louvered doors and the LG washer and dryer are included. Get ready to be astounded by the fantastic 3 seasons room. Pella sliding doors lead into this expansive area that has an exposed beam cathedral ceiling, Veloux skylights with interior blinds, a ceiling fan, electric heat, Berber carpet, an exterior door that connects to the 16x10 brick patio and a sidewalk leading to the front of the home. The great thing about a ranch home are all main floor bedrooms. The master suite has a large bedroom with a double closet with louvered doors, ceiling fan and full bath with a stall shower. Two additional bedrooms with ceiling fans and double closets share a full hall bath and have a linen closet located in the hall. The full basement has a Free Flow wood stove (as seen in Time Magazine), Bilco doors and the built-in basement shelves will stay. Other features are a water softener, sump pump, Bradford White hot water heater, a Beckett oil heater, pull down stairs in the garage accessing floored attic storage and a large exterior shed. Hurry to see this wonderful home!
Location
State PA
County Montgomery
Area Douglass Twp (10632)
Zoning R2
Rooms
Other Rooms Living Room, Primary Bedroom, Bedroom 2, Kitchen, Family Room, Bedroom 1, Laundry, Other, Attic
Basement Full, Unfinished, Outside Entrance, Drainage System
Interior
Interior Features Primary Bath(s), Butlers Pantry, Skylight(s), Ceiling Fan(s), Wood Stove, Water Treat System, Exposed Beams, Stall Shower, Kitchen - Eat-In
Hot Water Electric
Heating Oil, Forced Air
Cooling Central A/C
Flooring Fully Carpeted, Vinyl
Fireplaces Number 1
Fireplaces Type Brick, Gas/Propane
Equipment Built-In Range, Oven - Self Cleaning, Dishwasher, Disposal, Built-In Microwave
Fireplace Y
Window Features Energy Efficient,Replacement
Appliance Built-In Range, Oven - Self Cleaning, Dishwasher, Disposal, Built-In Microwave
Heat Source Oil
Laundry Main Floor
Exterior
Exterior Feature Patio(s), Porch(es)
Parking Features Inside Access, Garage Door Opener, Oversized
Garage Spaces 4.0
Utilities Available Cable TV
Water Access N
Roof Type Pitched,Shingle
Accessibility None
Porch Patio(s), Porch(es)
Attached Garage 1
Total Parking Spaces 4
Garage Y
Building
Lot Description Cul-de-sac, Level, Open, Front Yard, Rear Yard, SideYard(s)
Story 1
Sewer Public Sewer
Water Well
Architectural Style Ranch/Rambler
Level or Stories 1
Additional Building Above Grade
Structure Type Cathedral Ceilings
New Construction N
Schools
High Schools Boyertown Area Jhs-East
School District Boyertown Area
Others
Senior Community No
Tax ID 32-00-04324-009
Ownership Fee Simple
Acceptable Financing Conventional, VA, FHA 203(b)
Listing Terms Conventional, VA, FHA 203(b)
Financing Conventional,VA,FHA 203(b)
Read Less
Want to know what your home might be worth? Contact us for a FREE valuation!

Our team is ready to help you sell your home for the highest possible price ASAP

Bought with Pamela Butera • Keller Williams Real Estate-Conshohocken





