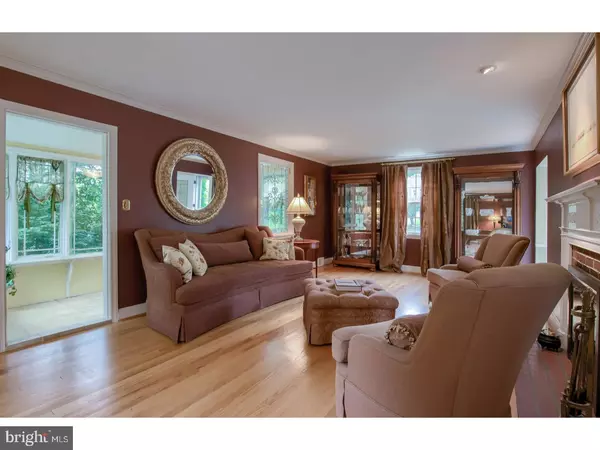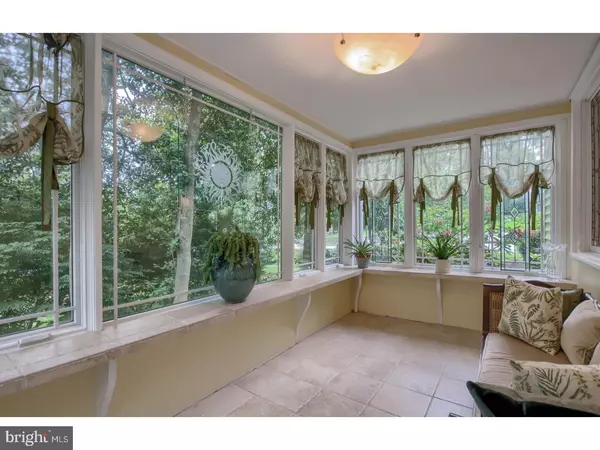$359,900
$359,900
For more information regarding the value of a property, please contact us for a free consultation.
192 BRANDYWINE BLVD Wilmington, DE 19809
4 Beds
3 Baths
2,400 SqFt
Key Details
Sold Price $359,900
Property Type Single Family Home
Sub Type Detached
Listing Status Sold
Purchase Type For Sale
Square Footage 2,400 sqft
Price per Sqft $149
Subdivision Edgewood Hills
MLS Listing ID 1001807548
Sold Date 07/30/18
Style Colonial,Traditional
Bedrooms 4
Full Baths 2
Half Baths 1
HOA Fees $3/ann
HOA Y/N Y
Abv Grd Liv Area 2,400
Originating Board TREND
Year Built 1951
Annual Tax Amount $3,299
Tax Year 2017
Lot Size 0.280 Acres
Acres 0.28
Lot Dimensions 80X150
Property Description
Indoor charm, outdoor oasis at 192 Brandywine Blvd.! Tucked in pocket of privacy, this 4bed/2.5 bath 2-story red-brick home serves up best of both worlds with undeniably elegant interior and unparalleled exterior, including luxurious in-ground pool and its above-the-notch setting! New tilt-in Pella windows, roof, siding, heater, hardwoods in foyer, LR, DR and steps, and renovated pool within last few years. Formal LR in gorgeous garnet features hardwood floors, wood-burning FP encased in red brick/white wood, and intricate crown molding. Stunning glass-scrolled window on interior wall between LR and sun porch is attention-getter and elevates the elegance! Sunken sunroom and 9 plus windows mimic the outdoors with its chestnut tumble marble ceramic tile floor and shelf edging perimeter of room. Opposite LR is DR where tradition was preserved with matching built-in corner hutches. Chair rail separates sage green paint color from creamy linen, nature's colors. Kitchen features cherry cabinetry with open shelving plus desk area, quality appliances, and deep-sill window above sink. Carpeted, finished LL/rec room has cabinets and work area. Off kitchen is peach-colored hallway with wide beadboard. Blue/tan tile PR is next to back door, convenient for outdoor enthusiasts! Both kitchen to hallway and LR to hallway have half-doors, which connect the rooms. FR is hailed as the hangout and no wonder! Warm knotty pine paneling graces walls while skillfully designed corner windows and beautiful bay window with built-ins below are sun's best friends! Tan carpeting adds coziness. Hardwood steps in foyer lead up to hardwood hallway. 3 spacious BRs, (all hardwoods but 1 carpeted) feature deep closets, while sizable MBR boasts multiple closets and soft carpeting. Both hall bath in black/pink tile and master bath in gray/black tile, tout cool retro theme and are neutral to pair with any fave color. Step outside and welcome to a slice of serenity! Peaceful paradise is before you! Rounded stone steps lead to upper terrace, while black wrought-iron trellis and tiered-steps grants access to huge lower patio with stone walls, potted plants and lush gardens. Stunning pool with covering has dramatic stone-stacked wall backdrop with huge ornate planters. Sun-drenched lounging area and impressive black wrought?iron gazebo dot the patio. This enclave is enveloped in a kiss of nature! Nearby to Bellefonte, close to I-95 and 20 mins. to Phil. Airport. Breathtaking beauty on the Blvd.!
Location
State DE
County New Castle
Area Brandywine (30901)
Zoning NC10
Rooms
Other Rooms Living Room, Dining Room, Primary Bedroom, Bedroom 2, Bedroom 3, Kitchen, Family Room, Bedroom 1, Other, Attic
Basement Partial, Unfinished
Interior
Interior Features Primary Bath(s)
Hot Water Natural Gas
Heating Gas, Forced Air
Cooling Central A/C
Flooring Wood, Fully Carpeted
Fireplaces Number 1
Fireplaces Type Brick
Equipment Dishwasher, Disposal
Fireplace Y
Window Features Replacement
Appliance Dishwasher, Disposal
Heat Source Natural Gas
Laundry Basement
Exterior
Exterior Feature Patio(s)
Parking Features Inside Access
Garage Spaces 4.0
Utilities Available Cable TV
Water Access N
Roof Type Shingle
Accessibility None
Porch Patio(s)
Attached Garage 1
Total Parking Spaces 4
Garage Y
Building
Lot Description Front Yard, Rear Yard
Story 2
Foundation Concrete Perimeter, Brick/Mortar
Sewer Public Sewer
Water Public
Architectural Style Colonial, Traditional
Level or Stories 2
Additional Building Above Grade
New Construction N
Schools
Elementary Schools Claymont
Middle Schools Talley
High Schools Brandywine
School District Brandywine
Others
Senior Community No
Tax ID 06-146.00-208
Ownership Fee Simple
Security Features Security System
Acceptable Financing Conventional
Listing Terms Conventional
Financing Conventional
Read Less
Want to know what your home might be worth? Contact us for a FREE valuation!

Our team is ready to help you sell your home for the highest possible price ASAP

Bought with Katina Geralis • EXP Realty, LLC





