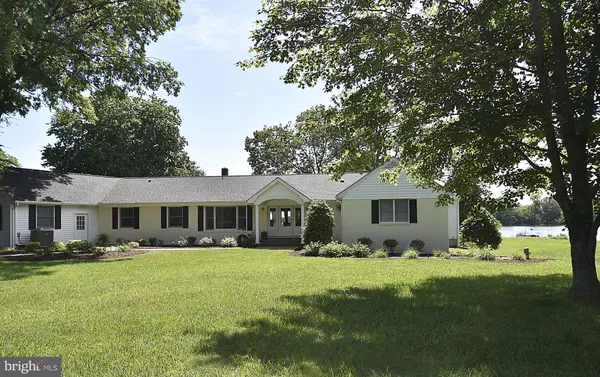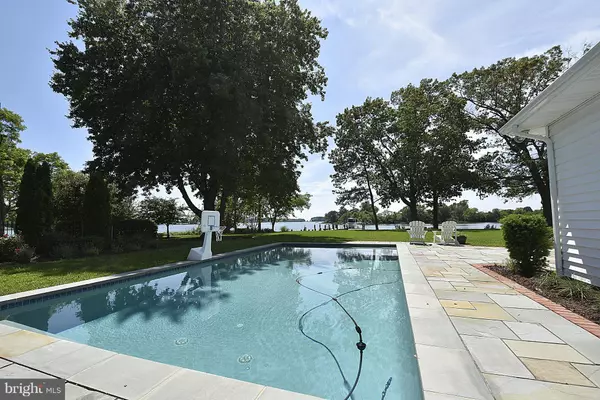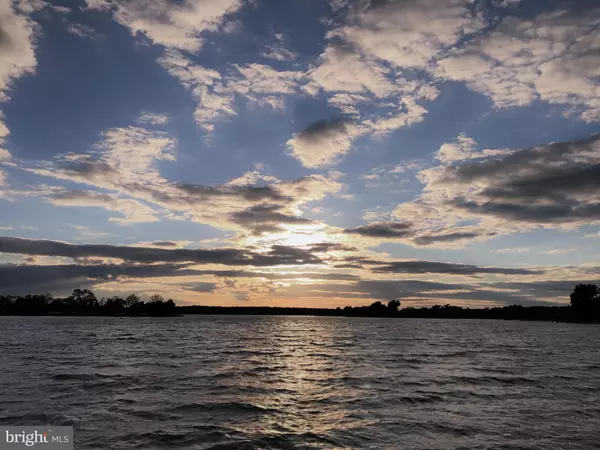$1,190,000
$1,275,000
6.7%For more information regarding the value of a property, please contact us for a free consultation.
5762 IRISH CREEK DR Royal Oak, MD 21662
4 Beds
4 Baths
2,709 SqFt
Key Details
Sold Price $1,190,000
Property Type Single Family Home
Sub Type Detached
Listing Status Sold
Purchase Type For Sale
Square Footage 2,709 sqft
Price per Sqft $439
Subdivision Second Wind
MLS Listing ID 1001755348
Sold Date 07/31/18
Style Ranch/Rambler
Bedrooms 4
Full Baths 4
HOA Y/N N
Abv Grd Liv Area 2,709
Originating Board MRIS
Year Built 1965
Annual Tax Amount $5,814
Tax Year 2017
Lot Size 2.000 Acres
Acres 2.0
Property Description
Beautiful sunset views over Irish Creek await you at this COMPLETELY renovated 4 BDR, 4 BTH retreat. Single level living at its finest! Open floor plan, gourmet kitchen,3 season room & multiple master bedrooms & fireplaces. In-ground pool,new pier w/lift, garage w/storage for your toys! New HVAC,roof, gutters, drive & septic. All that's left for you to do is sit back & enjoy the coastal lifestyle!
Location
State MD
County Talbot
Direction West
Rooms
Other Rooms Primary Bedroom, Bedroom 3, Bedroom 4, Kitchen, Great Room, Laundry, Mud Room, Screened Porch
Main Level Bedrooms 4
Interior
Interior Features Kitchen - Island, Combination Kitchen/Living, Kitchen - Gourmet, Entry Level Bedroom, Crown Moldings, Window Treatments, Primary Bath(s), Upgraded Countertops, Wood Floors, Floor Plan - Open
Hot Water Electric
Heating Heat Pump(s)
Cooling Ceiling Fan(s), Central A/C
Fireplaces Number 2
Fireplaces Type Equipment, Fireplace - Glass Doors, Mantel(s)
Equipment Washer/Dryer Hookups Only, Cooktop, Dishwasher, Disposal, Dryer - Front Loading, Exhaust Fan, Extra Refrigerator/Freezer, Microwave, Oven - Wall, Oven - Self Cleaning, Water Heater, Washer
Fireplace Y
Appliance Washer/Dryer Hookups Only, Cooktop, Dishwasher, Disposal, Dryer - Front Loading, Exhaust Fan, Extra Refrigerator/Freezer, Microwave, Oven - Wall, Oven - Self Cleaning, Water Heater, Washer
Heat Source Electric
Exterior
Exterior Feature Patio(s), Enclosed
Parking Features Garage - Side Entry, Garage Door Opener
Garage Spaces 1.0
Pool In Ground
Waterfront Description Rip-Rap,Private Dock Site,Shared
Water Access Y
Water Access Desc Canoe/Kayak,Fishing Allowed,Personal Watercraft (PWC),Boat - Powered,Sail,Swimming Allowed
View Water
Roof Type Shingle
Accessibility None
Porch Patio(s), Enclosed
Attached Garage 1
Total Parking Spaces 1
Garage Y
Building
Lot Description Landscaping, Rip-Rapped
Story 1
Sewer Septic Exists
Water Well
Architectural Style Ranch/Rambler
Level or Stories 1
Additional Building Above Grade
New Construction N
Schools
School District Talbot County Public Schools
Others
Senior Community No
Tax ID 2102072246
Ownership Fee Simple
Special Listing Condition Standard
Read Less
Want to know what your home might be worth? Contact us for a FREE valuation!

Our team is ready to help you sell your home for the highest possible price ASAP

Bought with Dawn A Lednum • Chesapeake Bay Real Estate Plus, LLC





