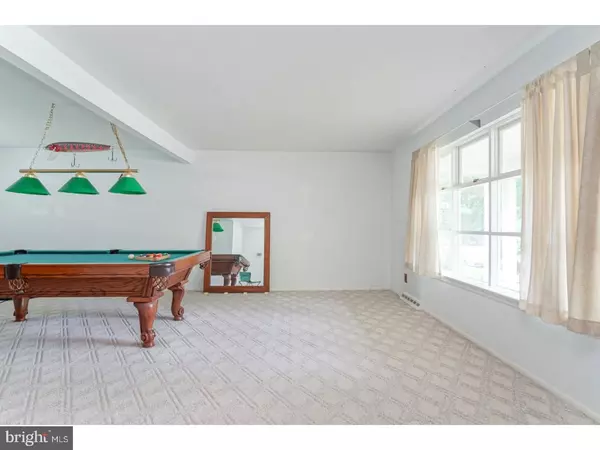$189,900
$189,900
For more information regarding the value of a property, please contact us for a free consultation.
807 COACH RD Blackwood, NJ 08012
3 Beds
3 Baths
1,660 SqFt
Key Details
Sold Price $189,900
Property Type Single Family Home
Sub Type Detached
Listing Status Sold
Purchase Type For Sale
Square Footage 1,660 sqft
Price per Sqft $114
Subdivision Whitman Square
MLS Listing ID 1001775672
Sold Date 07/31/18
Style Colonial
Bedrooms 3
Full Baths 1
Half Baths 2
HOA Y/N N
Abv Grd Liv Area 1,660
Originating Board TREND
Year Built 1959
Annual Tax Amount $5,268
Tax Year 2017
Lot Size 9,525 Sqft
Acres 0.22
Lot Dimensions 75X127
Property Description
Home Sweet Home awaits you in this beautiful 2 story colonial in established community of Whitman Square. The home features welcoming entryway that leads to formal living room on right. Bright and spacious with neutral carpet and open concept flow into the dining room which currently houses the pool table (negotiable). Continue through the unique saloon style doors into the eat-in kitchen. Plenty of room here for a more casual dining space overlooking the back yard. From here, you have access to the family room with cozy carpet and fireplace as well as half bath. Upstairs, the original hardwood floors are gleaming throughout all bedrooms. The full bathroom has a large vanity with plenty of space for a double sink to be added if desired. Down to the basement you'll find an abundance of opportunity. Currently utilized for storage and laundry, this basement would be fabulous once finished! Outside walk-out for convenience. Outside, a carport keeps your vehicles safe from weather. Plenty of room for projects, storage or whatever suits your needs in the detached, oversized 2 car garage just beyond the carport. This home has been so well kept but for added peace of mind, a One Year Home Warranty is included! Make your appointment today!
Location
State NJ
County Gloucester
Area Washington Twp (20818)
Zoning PR1
Rooms
Other Rooms Living Room, Dining Room, Primary Bedroom, Bedroom 2, Kitchen, Family Room, Bedroom 1, Laundry, Attic
Basement Full, Outside Entrance
Interior
Interior Features Butlers Pantry, Ceiling Fan(s), Kitchen - Eat-In
Hot Water Natural Gas
Heating Gas, Forced Air
Cooling Central A/C
Flooring Wood, Fully Carpeted, Vinyl, Tile/Brick
Fireplaces Number 1
Fireplaces Type Gas/Propane
Equipment Cooktop, Oven - Wall, Dishwasher, Refrigerator
Fireplace Y
Appliance Cooktop, Oven - Wall, Dishwasher, Refrigerator
Heat Source Natural Gas
Laundry Basement
Exterior
Exterior Feature Porch(es)
Parking Features Oversized
Garage Spaces 5.0
Carport Spaces 3
Utilities Available Cable TV
Water Access N
Roof Type Pitched,Shingle
Accessibility None
Porch Porch(es)
Total Parking Spaces 5
Garage Y
Building
Lot Description Front Yard, Rear Yard, SideYard(s)
Story 2
Foundation Brick/Mortar
Sewer Public Sewer
Water Public
Architectural Style Colonial
Level or Stories 2
Additional Building Above Grade
Structure Type 9'+ Ceilings
New Construction N
Others
Senior Community No
Tax ID 18-00244-00004
Ownership Fee Simple
Acceptable Financing Conventional, VA, FHA 203(k), FHA 203(b)
Listing Terms Conventional, VA, FHA 203(k), FHA 203(b)
Financing Conventional,VA,FHA 203(k),FHA 203(b)
Read Less
Want to know what your home might be worth? Contact us for a FREE valuation!

Our team is ready to help you sell your home for the highest possible price ASAP

Bought with Antonio D Causerano • Keller Williams Realty - Cherry Hill





