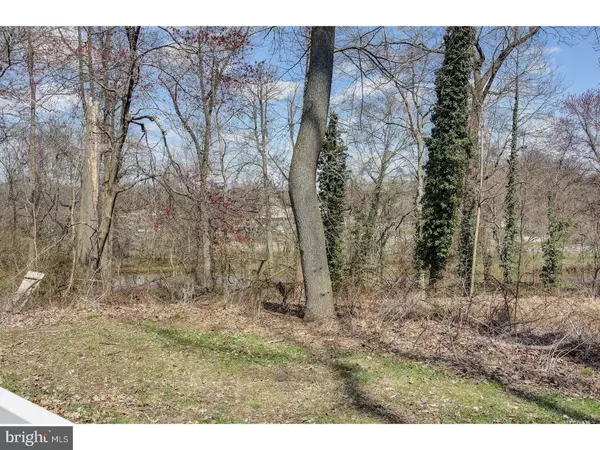$627,000
$629,000
0.3%For more information regarding the value of a property, please contact us for a free consultation.
805 EDGE PARK DR Haddonfield, NJ 08033
4 Beds
4 Baths
2,662 SqFt
Key Details
Sold Price $627,000
Property Type Single Family Home
Sub Type Detached
Listing Status Sold
Purchase Type For Sale
Square Footage 2,662 sqft
Price per Sqft $235
Subdivision Hillside Farms
MLS Listing ID 1000395706
Sold Date 07/31/18
Style Colonial,Split Level
Bedrooms 4
Full Baths 3
Half Baths 1
HOA Y/N N
Abv Grd Liv Area 2,662
Originating Board TREND
Year Built 1957
Annual Tax Amount $14,089
Tax Year 2017
Lot Size 0.447 Acres
Acres 0.45
Lot Dimensions 58X336
Property Description
This sophisticated home offers great living space with lots of square footage and amenities. There are 4 bedrooms and 3.5 baths including a master bedroom with its own luxurious master bath. The up-to-date eat-in kitchen has a stainless-steel appliance package to delight the resident chef. A dramatic high ceiling and stone fireplace highlight the living room while the focal point of the 27 foot family room is the Palladian window that overlooks a huge private wooded area that will provide changing views every day of the year. There is also a sunroom, brick patio, and fire pit with seating that take advantage of the views. In addition to the family room, there is a rec/game room. This home is in immaculate move-in condition and features a beautiful color pallet throughout. There are also gleaming hardwood floors, two-zone heat, 2 zone central air conditioning and a 9 zone sprinkler system. A county park is just a few blocks away and has a nature walk and paths for jogging and biking.
Location
State NJ
County Camden
Area Haddonfield Boro (20417)
Zoning RES
Rooms
Other Rooms Living Room, Dining Room, Primary Bedroom, Bedroom 2, Bedroom 3, Kitchen, Family Room, Bedroom 1, Laundry, Other
Basement Partial
Interior
Interior Features Primary Bath(s), Butlers Pantry, Ceiling Fan(s), Stall Shower, Kitchen - Eat-In
Hot Water Natural Gas
Heating Gas, Forced Air, Zoned
Cooling Central A/C
Flooring Wood, Fully Carpeted, Tile/Brick
Fireplaces Number 1
Fireplaces Type Gas/Propane
Equipment Cooktop, Oven - Wall, Dishwasher, Disposal
Fireplace Y
Window Features Replacement
Appliance Cooktop, Oven - Wall, Dishwasher, Disposal
Heat Source Natural Gas
Laundry Lower Floor
Exterior
Exterior Feature Patio(s)
Garage Spaces 3.0
Fence Other
Water Access N
Roof Type Pitched,Shingle
Accessibility None
Porch Patio(s)
Total Parking Spaces 3
Garage N
Building
Lot Description Irregular
Story Other
Sewer Public Sewer
Water Public
Architectural Style Colonial, Split Level
Level or Stories Other
Additional Building Above Grade
Structure Type Cathedral Ceilings
New Construction N
Schools
Middle Schools Haddonfield
High Schools Haddonfield Memorial
School District Haddonfield Borough Public Schools
Others
Senior Community No
Tax ID 17-00001 01-00012
Ownership Fee Simple
Acceptable Financing Conventional
Listing Terms Conventional
Financing Conventional
Read Less
Want to know what your home might be worth? Contact us for a FREE valuation!

Our team is ready to help you sell your home for the highest possible price ASAP

Bought with Gary R Vermaat • Lenny Vermaat & Leonard Inc. Realtors Inc





