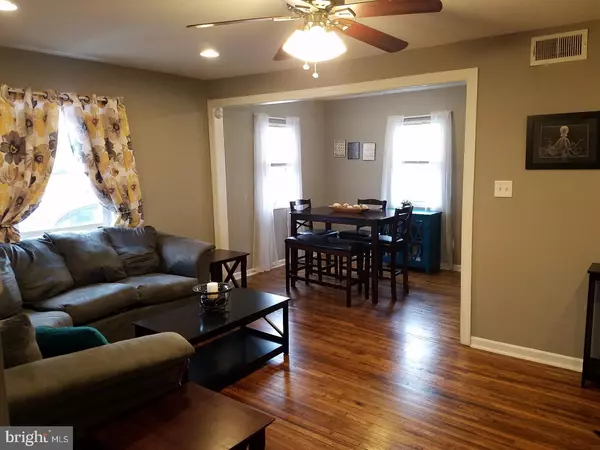$175,500
$174,900
0.3%For more information regarding the value of a property, please contact us for a free consultation.
712 GARNET RD Wilmington, DE 19804
3 Beds
1 Bath
1,125 SqFt
Key Details
Sold Price $175,500
Property Type Single Family Home
Sub Type Detached
Listing Status Sold
Purchase Type For Sale
Square Footage 1,125 sqft
Price per Sqft $156
Subdivision Gordy Estates
MLS Listing ID 1000342420
Sold Date 07/31/18
Style Ranch/Rambler
Bedrooms 3
Full Baths 1
HOA Y/N N
Abv Grd Liv Area 1,125
Originating Board TREND
Year Built 1950
Annual Tax Amount $1,241
Tax Year 2017
Lot Size 6,534 Sqft
Acres 0.15
Lot Dimensions 62X100
Property Description
Updated 3 bedroom, 1 bath ranch style home in popular Gordy Estates! Enter through the 3 Season Sun Room from your extended driveway. Living room with ceiling fan and hardwood floors adjoins the eat-in dining area which offers a great view of the rear yard and connects to an updated galley kitchen with newer cherry cabinets, dark granite counter top, Stainless steel appliances, tile back splash and ceramic tile floor. At the end of the kitchen is a "saloon" style door to the laundry room that has oak cabinets and a door to the rear yard. Leaving the living room in the other direction - walk down the hall where you have an updated bath with tile tub surround and floor, also 3 bedrooms are located there, all with good closet space and the master has a ceiling fan and 2 closets. The property has an alarm system, large flat fenced in rear yard, oversized shed, six panel doors, Central Air and gas hot water & heat. Hurry and make this beauty your next home while it lasts.
Location
State DE
County New Castle
Area Elsmere/Newport/Pike Creek (30903)
Zoning NC5
Rooms
Other Rooms Living Room, Dining Room, Primary Bedroom, Bedroom 2, Kitchen, Bedroom 1, Laundry, Other
Interior
Interior Features Dining Area
Hot Water Electric
Heating Gas, Forced Air
Cooling Central A/C
Flooring Wood
Equipment Built-In Range, Oven - Self Cleaning, Dishwasher
Fireplace N
Appliance Built-In Range, Oven - Self Cleaning, Dishwasher
Heat Source Natural Gas
Laundry Main Floor
Exterior
Exterior Feature Porch(es)
Water Access N
Accessibility None
Porch Porch(es)
Garage N
Building
Story 1
Sewer Public Sewer
Water Public
Architectural Style Ranch/Rambler
Level or Stories 1
Additional Building Above Grade
New Construction N
Schools
Elementary Schools Richey
Middle Schools Stanton
High Schools John Dickinson
School District Red Clay Consolidated
Others
Senior Community No
Tax ID 07-042.30-294
Ownership Fee Simple
Read Less
Want to know what your home might be worth? Contact us for a FREE valuation!

Our team is ready to help you sell your home for the highest possible price ASAP

Bought with Nkechinyere Egu • Patterson-Schwartz-Middletown





