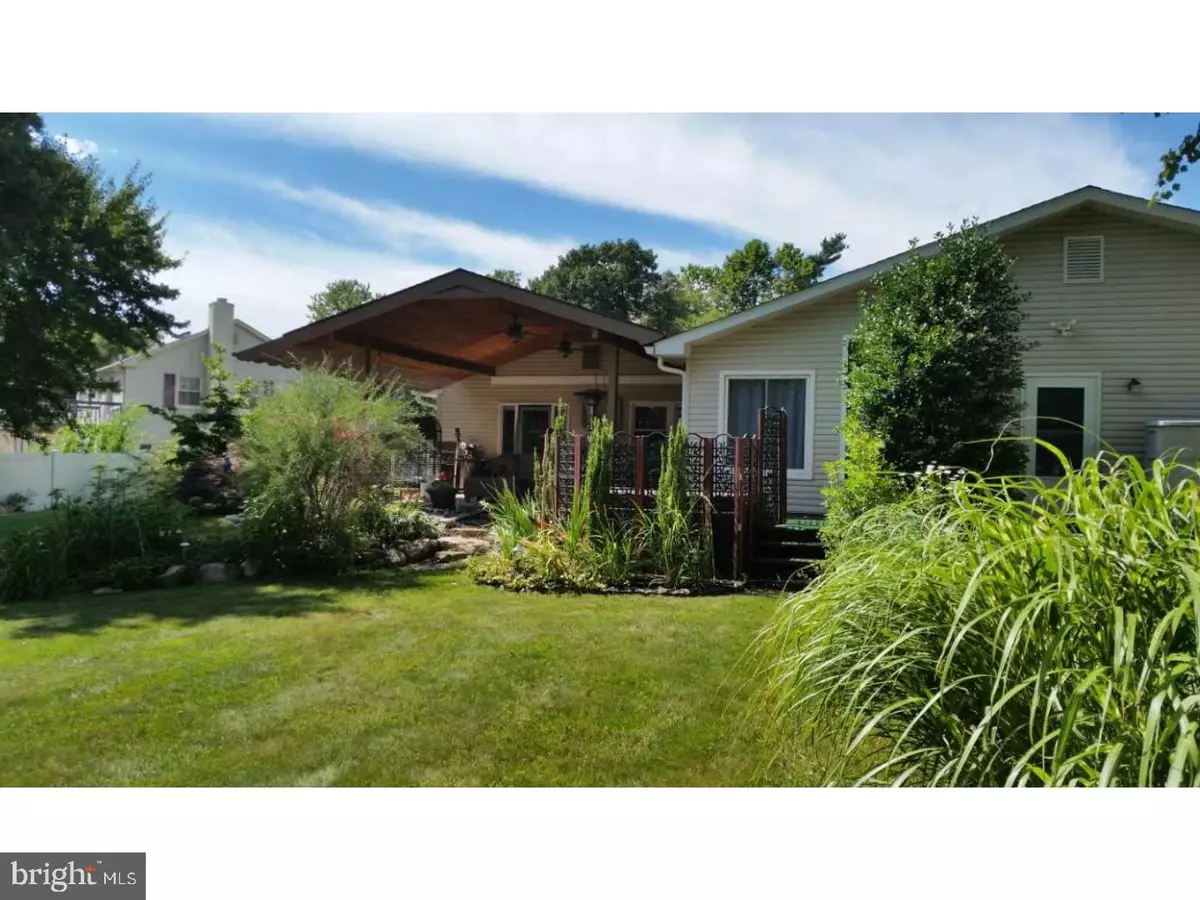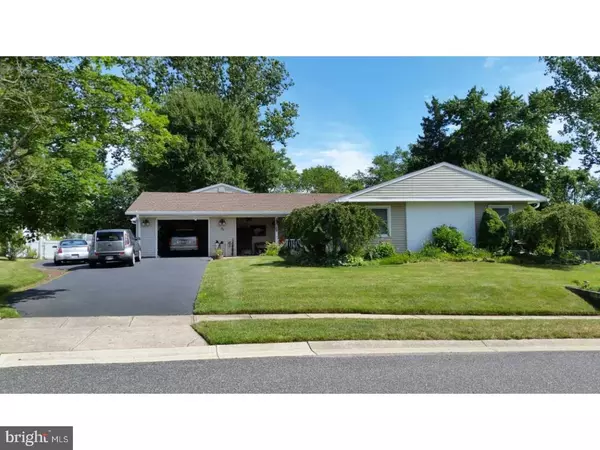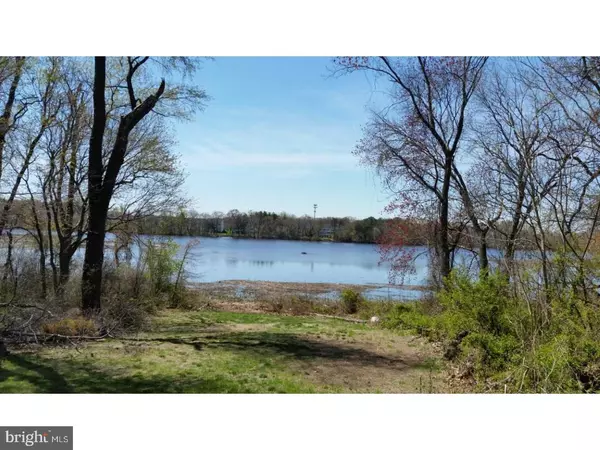$280,000
$274,999
1.8%For more information regarding the value of a property, please contact us for a free consultation.
54 TRINITY TURN Willingboro, NJ 08046
4 Beds
2 Baths
2,434 SqFt
Key Details
Sold Price $280,000
Property Type Single Family Home
Sub Type Detached
Listing Status Sold
Purchase Type For Sale
Square Footage 2,434 sqft
Price per Sqft $115
Subdivision Twin Hills
MLS Listing ID 1000168070
Sold Date 08/01/18
Style Ranch/Rambler
Bedrooms 4
Full Baths 2
HOA Y/N N
Abv Grd Liv Area 2,434
Originating Board TREND
Year Built 1969
Annual Tax Amount $8,244
Tax Year 2017
Lot Size 10,000 Sqft
Acres 0.23
Lot Dimensions 80X125
Property Description
One of a Kind Oasis is the only way to describe this 4 Bedroom Ranch Home in desirable Twin Hills development. Located on the Rancocas Creek, this property is truly unique! Spectacular water views, including Beaver Dams; in ground swimming pool; dining pavilion; hot tub; koi pond and privacy plantings abound. The best of both worlds, no FEMA Flood Insurance required yet a full use easement with Riparian rights. (This Riparian Lands claim includes ingress-egress area of 2.04 acres.) The property it's self is on a large 80 x 207 x 173 pie shape lot. Since the owners occupied property they added an addition which includes a Family Room w/vaulted ceilings; replacement windows; Siding; top of the line remodeled Kitchen & Bath and the Great Room A second two car attached garage was added, in addition to the original one car attached garage. So there is plenty of room for indoor parking of all your vehicles. Minutes from 295, get all the amenities of a Moorestown or Princeton Estate at a fraction of the price.
Location
State NJ
County Burlington
Area Willingboro Twp (20338)
Zoning RESID
Direction Northwest
Rooms
Other Rooms Living Room, Dining Room, Primary Bedroom, Bedroom 2, Bedroom 3, Kitchen, Family Room, Bedroom 1, Laundry, Other
Interior
Interior Features Kitchen - Island, Butlers Pantry, Ceiling Fan(s), WhirlPool/HotTub, Sprinkler System, Wet/Dry Bar, Breakfast Area
Hot Water Natural Gas
Heating Gas
Cooling Central A/C
Flooring Fully Carpeted, Tile/Brick
Fireplaces Number 1
Equipment Cooktop, Built-In Range, Oven - Wall, Oven - Self Cleaning, Dishwasher, Disposal, Built-In Microwave
Fireplace Y
Window Features Energy Efficient,Replacement
Appliance Cooktop, Built-In Range, Oven - Wall, Oven - Self Cleaning, Dishwasher, Disposal, Built-In Microwave
Heat Source Natural Gas
Laundry Main Floor
Exterior
Exterior Feature Deck(s)
Garage Spaces 6.0
Fence Other
Pool In Ground
Utilities Available Cable TV
Water Access N
Accessibility None
Porch Deck(s)
Attached Garage 3
Total Parking Spaces 6
Garage Y
Building
Lot Description Cul-de-sac
Story 1
Sewer Public Sewer
Water Public
Architectural Style Ranch/Rambler
Level or Stories 1
Additional Building Above Grade, Shed
Structure Type Cathedral Ceilings
New Construction N
Schools
Middle Schools Memorial
High Schools Willingboro
School District Willingboro Township Public Schools
Others
Senior Community No
Tax ID 38-01119-00006
Ownership Fee Simple
Read Less
Want to know what your home might be worth? Contact us for a FREE valuation!

Our team is ready to help you sell your home for the highest possible price ASAP

Bought with John Reilly • Weidel Realtors-Bordentown





