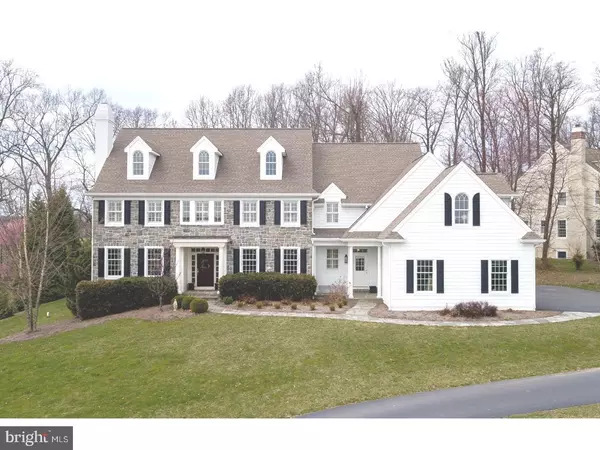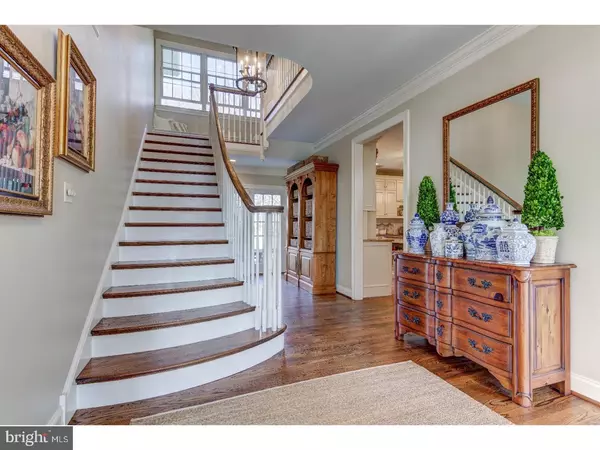$965,000
$965,000
For more information regarding the value of a property, please contact us for a free consultation.
104 BAILEY CIR Kennett Square, PA 19348
5 Beds
5 Baths
5,500 SqFt
Key Details
Sold Price $965,000
Property Type Single Family Home
Sub Type Detached
Listing Status Sold
Purchase Type For Sale
Square Footage 5,500 sqft
Price per Sqft $175
Subdivision Newlin Greene
MLS Listing ID 1000403906
Sold Date 07/31/18
Style Traditional
Bedrooms 5
Full Baths 3
Half Baths 2
HOA Fees $58/ann
HOA Y/N Y
Abv Grd Liv Area 5,500
Originating Board TREND
Year Built 2005
Annual Tax Amount $15,328
Tax Year 2018
Lot Size 0.776 Acres
Acres 0.78
Lot Dimensions 0X0
Property Description
Welcome to this exquisite 5 BR 3.2 Bath home in desirable Newlin Greene! This home has been luxuriously appointed with the finest amenities throughout by it's current owners. The entire home has been professionally remediated on the exterior with Brand New windows and Hardie Siding! Custom flagstone walkways lead to the covered front porch and front-to-back foyer. Gorgeous oak hardwood floors carry throughout the main living area. Sunlight drenches the open floor plan on the first floor with custom millwork and top-quality finishes at every turn. The breathtaking gourmet Kitchen will amaze even the most discerning chef with oversized twin GE Monogram Refrigerator & Freezer, 48" Wolf Range, Large Center Island, Granite Counters, Large Breakfast Room and ample cabinet space! The bright and cheery Family Room is open to the Kitchen and provides amazing space for entertainment. A stately turned staircase leads to the 2nd floor Master Suite which has a sitting room, tray ceiling, 2 large walk-in closets and spa-like Master Bath! This level is finished with 4 additional generous-sized bedrooms, 2 of which share a Jack-and-Jill Bath, a large Center Hall Bathroom and separate Laundry Room as well. Walk up stairs lead to the 3rd floor which could be easily finished if desired. Extra large basement awaits your finishing touches. A custom herringbone brick patio overlooks the flat rear yard and open space beyond. Don't miss your opportunity to view this truly stunning home in award-winning Unionville-Chadds Ford SD! Minutes to Kennett Square, UCF Schools, West Chester and all major routes!!
Location
State PA
County Chester
Area Newlin Twp (10349)
Zoning C2
Direction South
Rooms
Other Rooms Living Room, Dining Room, Primary Bedroom, Bedroom 2, Bedroom 3, Kitchen, Family Room, Bedroom 1, Laundry, Other, Attic
Basement Full, Unfinished, Outside Entrance
Interior
Interior Features Primary Bath(s), Kitchen - Island, Butlers Pantry, Ceiling Fan(s), Water Treat System, Dining Area
Hot Water Propane
Heating Propane, Forced Air, Zoned
Cooling Central A/C
Flooring Wood, Fully Carpeted, Tile/Brick
Fireplaces Number 2
Fireplaces Type Marble, Stone, Gas/Propane
Equipment Oven - Double, Oven - Self Cleaning, Commercial Range, Dishwasher, Refrigerator, Energy Efficient Appliances
Fireplace Y
Window Features Energy Efficient,Replacement
Appliance Oven - Double, Oven - Self Cleaning, Commercial Range, Dishwasher, Refrigerator, Energy Efficient Appliances
Heat Source Bottled Gas/Propane
Laundry Upper Floor
Exterior
Exterior Feature Patio(s), Porch(es)
Parking Features Inside Access, Garage Door Opener, Oversized
Garage Spaces 6.0
Utilities Available Cable TV
Water Access N
Roof Type Pitched,Shingle
Accessibility None
Porch Patio(s), Porch(es)
Attached Garage 3
Total Parking Spaces 6
Garage Y
Building
Lot Description Level, Open, Front Yard, Rear Yard, SideYard(s)
Story 2
Foundation Concrete Perimeter
Sewer Community Septic Tank, Private Septic Tank
Water Public
Architectural Style Traditional
Level or Stories 2
Additional Building Above Grade
Structure Type Cathedral Ceilings,9'+ Ceilings
New Construction N
Schools
Middle Schools Charles F. Patton
High Schools Unionville
School District Unionville-Chadds Ford
Others
HOA Fee Include Common Area Maintenance
Senior Community No
Tax ID 49-05 -0019.0300
Ownership Fee Simple
Security Features Security System
Acceptable Financing Conventional
Listing Terms Conventional
Financing Conventional
Read Less
Want to know what your home might be worth? Contact us for a FREE valuation!

Our team is ready to help you sell your home for the highest possible price ASAP

Bought with John J Sloniewski • Long & Foster Real Estate, Inc.





