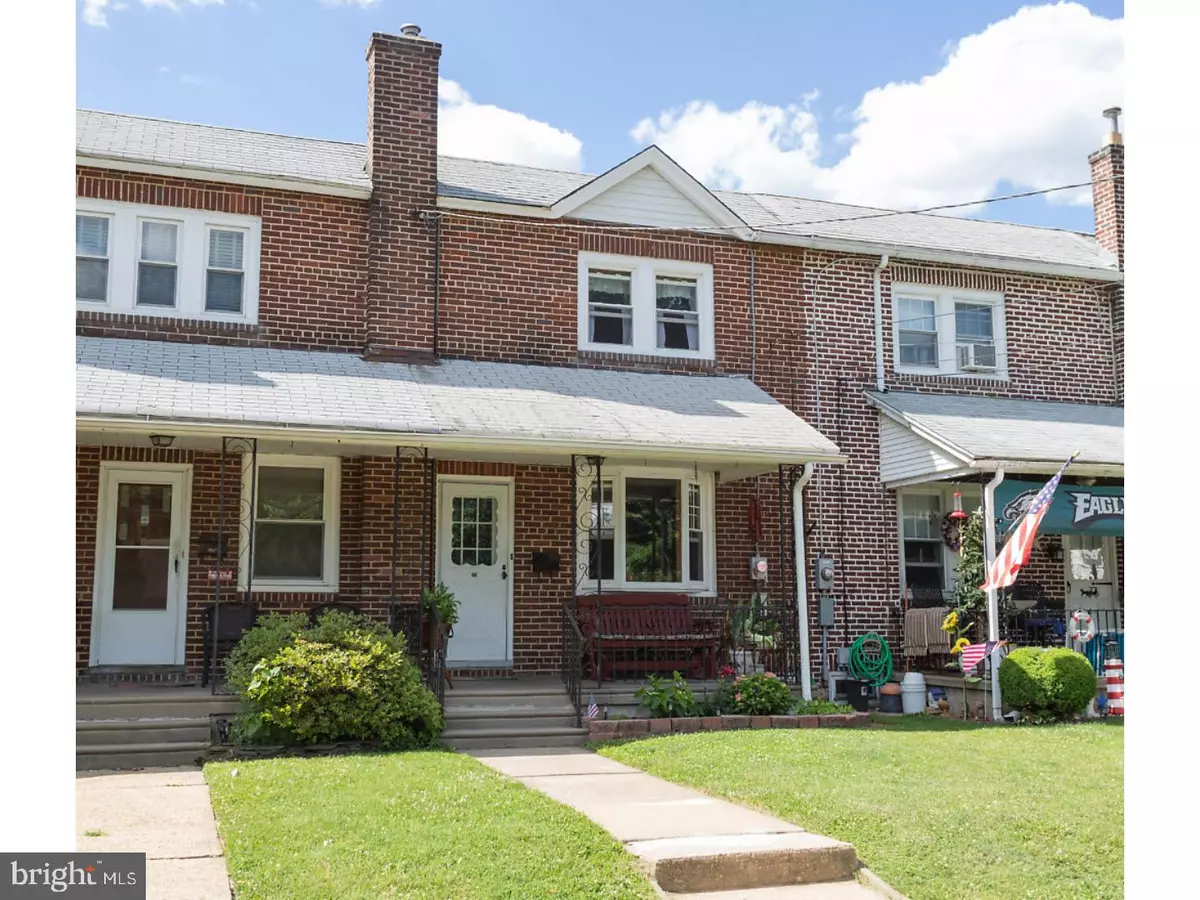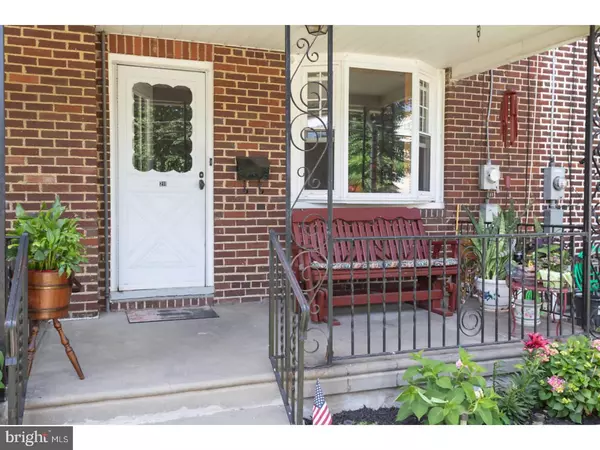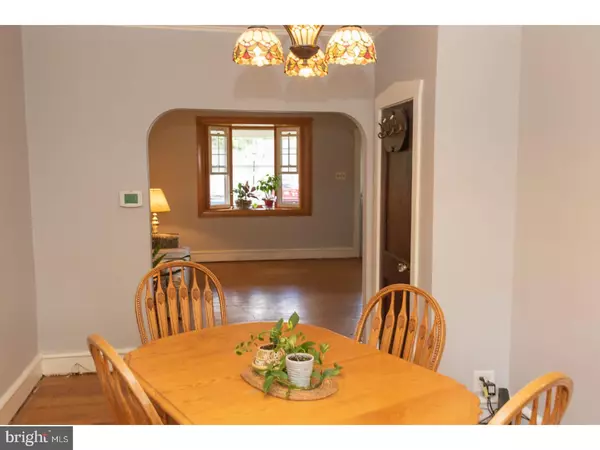$127,010
$125,000
1.6%For more information regarding the value of a property, please contact us for a free consultation.
211 E CLINTON AVE Oaklyn, NJ 08107
3 Beds
2 Baths
1,122 SqFt
Key Details
Sold Price $127,010
Property Type Townhouse
Sub Type Interior Row/Townhouse
Listing Status Sold
Purchase Type For Sale
Square Footage 1,122 sqft
Price per Sqft $113
Subdivision Bettlewood
MLS Listing ID 1001903692
Sold Date 07/27/18
Style Colonial
Bedrooms 3
Full Baths 1
Half Baths 1
HOA Y/N N
Abv Grd Liv Area 1,122
Originating Board TREND
Year Built 1934
Annual Tax Amount $3,869
Tax Year 2017
Lot Size 1,530 Sqft
Acres 0.04
Lot Dimensions 17X90
Property Description
Oh the potential! Great Oaklyn 3 bedroom row/town home offers maintenance free living with brick front that also features a covered porch ? adding a friendly curb appeal. Freshly painted throughout, this home features a generously sized living room with bay window, a large dining room and original hardwood flooring throughout first floor. The kitchen is clean and bright with access to the well maintained and cared for backyard garden area. This home offers a lot of original detailing only found in older homes ? arched walls, original wood doors and original banister details which add a special touch of "something they just don't do anymore". 3 bedrooms upstairs with a shared full bath and hardwood flooring throughout (even in the closets). This property has a lot of good details including a fenced and green backyard, a full, walk-out basement with laundry, a detached garage and its within walking distance to the lovely Tranquility Lake and park. Located in desirable Bettlewood offering in-town restaurant, shopping and a blend of modern and back-in time friendly community feel. Conveniently located close to major highways, Patco Station, and Collingswood. You may see some updating needed (or not), either way, you're going to see how easy you can see yourself making it home.
Location
State NJ
County Camden
Area Oaklyn Boro (20426)
Zoning RES
Rooms
Other Rooms Living Room, Dining Room, Primary Bedroom, Bedroom 2, Kitchen, Bedroom 1, Attic
Basement Full, Outside Entrance
Interior
Interior Features Butlers Pantry, Skylight(s), Dining Area
Hot Water Natural Gas
Heating Gas
Cooling Central A/C
Flooring Wood
Fireplace N
Window Features Bay/Bow,Replacement
Heat Source Natural Gas
Laundry Basement
Exterior
Exterior Feature Porch(es)
Garage Spaces 1.0
Fence Other
Water Access N
Roof Type Flat
Accessibility None
Porch Porch(es)
Total Parking Spaces 1
Garage Y
Building
Story 2
Sewer Public Sewer
Water Public
Architectural Style Colonial
Level or Stories 2
Additional Building Above Grade
New Construction N
Schools
Middle Schools Collingswood
High Schools Collingswood
School District Collingswood Borough Public Schools
Others
Senior Community No
Tax ID 26-00074-00024
Ownership Fee Simple
Acceptable Financing Conventional, FHA 203(b)
Listing Terms Conventional, FHA 203(b)
Financing Conventional,FHA 203(b)
Read Less
Want to know what your home might be worth? Contact us for a FREE valuation!

Our team is ready to help you sell your home for the highest possible price ASAP

Bought with Danielle F Bailey • BHHS Fox & Roach-Marlton





