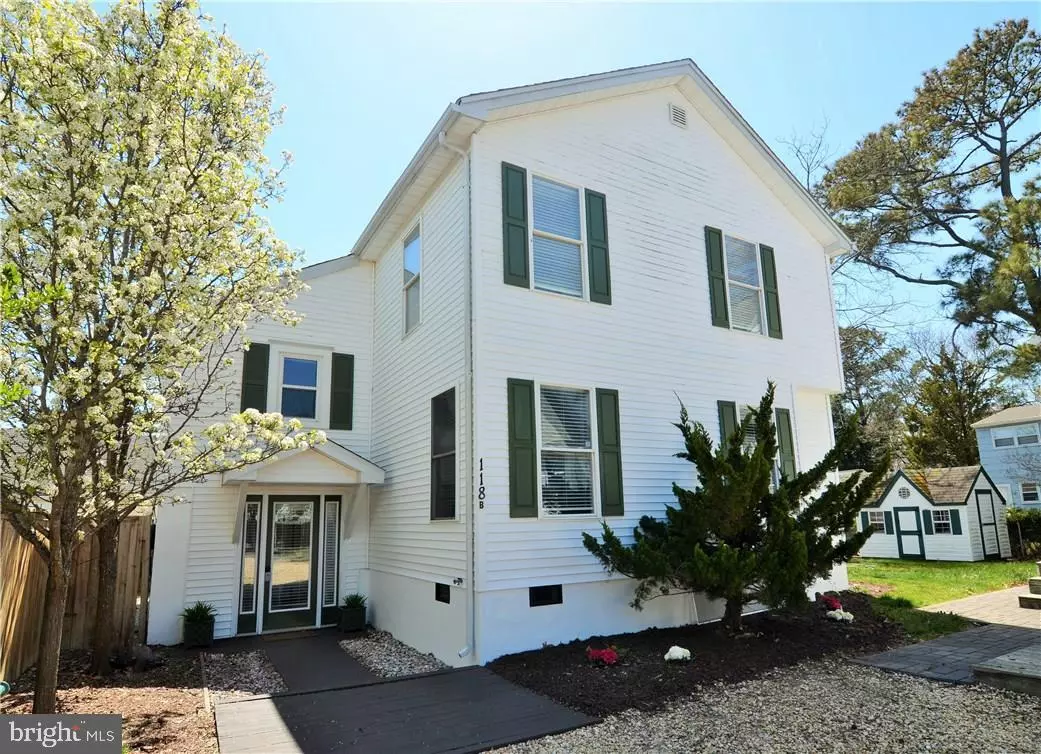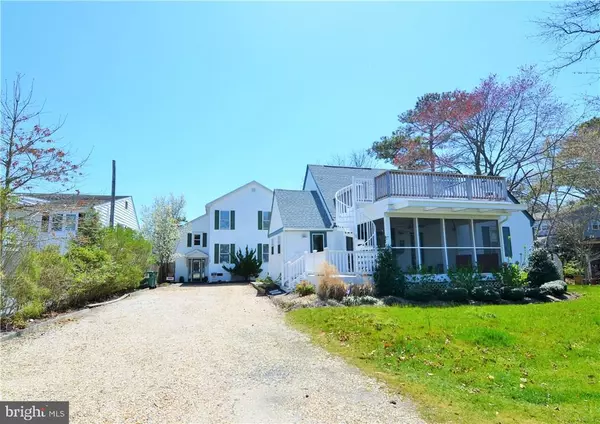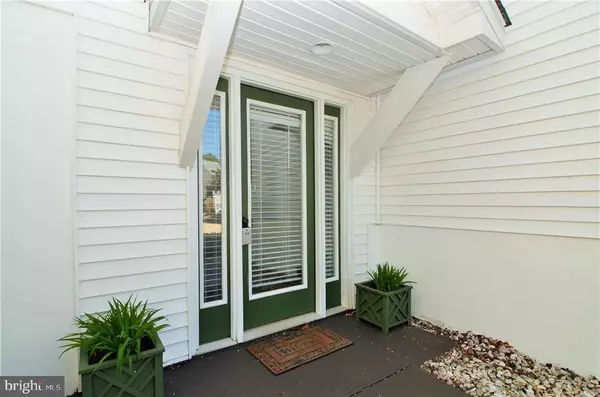$655,000
$675,900
3.1%For more information regarding the value of a property, please contact us for a free consultation.
118 CLAYTON ST #B Dewey Beach, DE 19971
4 Beds
3 Baths
2,300 SqFt
Key Details
Sold Price $655,000
Property Type Single Family Home
Sub Type Detached
Listing Status Sold
Purchase Type For Sale
Square Footage 2,300 sqft
Price per Sqft $284
Subdivision Rehoboth By The Sea
MLS Listing ID 1001572174
Sold Date 07/30/18
Style Coastal
Bedrooms 4
Full Baths 2
Half Baths 1
HOA Y/N N
Abv Grd Liv Area 2,300
Originating Board SCAOR
Year Built 2002
Annual Tax Amount $972
Lot Size 3,750 Sqft
Acres 0.09
Property Description
Experience Dewey Beach's "a way of life" in this 4bed/3bath single family home. Many new upgrades to include new tile floor, all new carpet, new paint throughout & exterior, new granite kitchen & stainless appliances, new kitchen island, roof 2 yrs old 50 year shingles, , lighting, pocket doors, outdoor shower...Lots of room to entertain in the great room complete with granite wet bar & fridge. All bedroom have TVs and lighted ceiling fans. Skylights brighten the rooms. Sit back and watch the new 60" TV in the family room. Enjoy the outdoors on the rear deck or retreat to the screened porch on the rainy days. This home was professionally decorated and pride of ownership shows throughout the home. Plenty of parking for 4 off street. Located only one very short block to the ocean. This home comes tastefully furnished and is turn key ready. Walk to all of Dewey's resort attractions. Strong rental history! Perfect 2nd home or retirement. The only thing you'll need is new flip flops!!!
Location
State DE
County Sussex
Area Lewes Rehoboth Hundred (31009)
Zoning TOWN CODES
Rooms
Other Rooms Primary Bedroom, Kitchen, Family Room, Great Room, Laundry, Loft, Additional Bedroom
Main Level Bedrooms 1
Interior
Interior Features Attic, Entry Level Bedroom, Ceiling Fan(s), Skylight(s), Wet/Dry Bar, Window Treatments
Hot Water Electric
Heating Forced Air, Heat Pump(s)
Cooling Central A/C
Flooring Laminated, Ceramic Tile, Carpet
Equipment Dishwasher, Disposal, Dryer - Electric, Extra Refrigerator/Freezer, Icemaker, Refrigerator, Microwave, Oven/Range - Electric, Washer, Water Heater
Furnishings Yes
Fireplace N
Window Features Insulated,Screens,Storm
Appliance Dishwasher, Disposal, Dryer - Electric, Extra Refrigerator/Freezer, Icemaker, Refrigerator, Microwave, Oven/Range - Electric, Washer, Water Heater
Heat Source Electric
Laundry Main Floor
Exterior
Exterior Feature Deck(s)
Garage Spaces 3.0
Utilities Available Cable TV Available
Water Access N
Roof Type Architectural Shingle
Accessibility 36\"+ wide Halls, 32\"+ wide Doors
Porch Deck(s)
Road Frontage Public
Total Parking Spaces 3
Garage N
Building
Story 3
Foundation Block, Slab
Sewer Public Sewer
Water Private
Architectural Style Coastal
Level or Stories 3+
Additional Building Above Grade
Structure Type Vaulted Ceilings,Wood Ceilings,Other
New Construction N
Schools
School District Cape Henlopen
Others
Senior Community No
Tax ID 334-20.14-49.00-118B
Ownership Fee Simple
SqFt Source Estimated
Acceptable Financing Cash, Conventional
Listing Terms Cash, Conventional
Financing Cash,Conventional
Special Listing Condition Standard
Read Less
Want to know what your home might be worth? Contact us for a FREE valuation!

Our team is ready to help you sell your home for the highest possible price ASAP

Bought with Maduri Parikh • Patterson-Schwartz - Greenville






