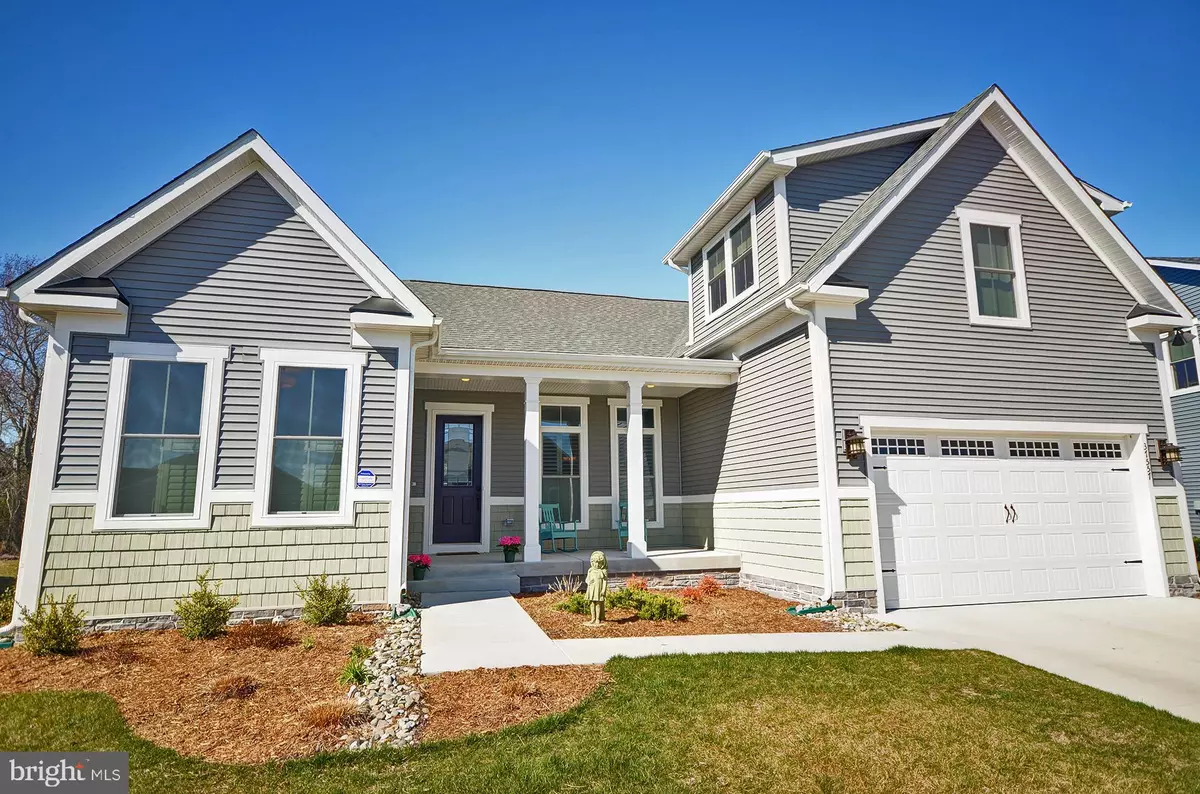$537,500
$565,000
4.9%For more information regarding the value of a property, please contact us for a free consultation.
37557 BELLA VIA WAY Ocean View, DE 19970
5 Beds
3 Baths
3,100 SqFt
Key Details
Sold Price $537,500
Property Type Single Family Home
Sub Type Detached
Listing Status Sold
Purchase Type For Sale
Square Footage 3,100 sqft
Price per Sqft $173
Subdivision Reserves
MLS Listing ID 1001571936
Sold Date 07/27/18
Style Coastal,Colonial
Bedrooms 5
Full Baths 3
HOA Y/N N
Abv Grd Liv Area 3,100
Originating Board SCAOR
Year Built 2017
Lot Size 0.260 Acres
Acres 0.26
Lot Dimensions 29x143x134x56x205
Property Description
Why wait for new construction? This spectacular home is located in Ocean View's premiere community, The Reserves, just 2 miles from the beach & less than 1 mile to Bear Trap Dunes Golf Course. You will find endless upgrades in this luxurious, 5 bedrooms, 3 bath, coastal style, Seabrook model. Spacious gourmet kitchen offers stainless steel appliances, double wall oven, granite countertops, the list goes on...Three 1st floor bedrooms, including master suite, tankless water heater, hardwood & ceramic tile flooring throughout, front porch and rear screened-in deck, perfect for entertaining guests or enjoying the tranquil outdoors. 2nd floor bonus room is perfect for 5th bedroom, additional living space or storage space.HOA fee, $200 per month, includes lawn maintenance, access to community clubhouse, fitness center, outdoor pools, bocce balls courts, horseshoe pits, grilling pavilion & community fire-pit. Everything you could want is ready now!
Location
State DE
County Sussex
Area Baltimore Hundred (31001)
Zoning MEDIUM RESIDENTIAL
Rooms
Other Rooms Dining Room, Primary Bedroom, Kitchen, Breakfast Room, Additional Bedroom
Interior
Interior Features Attic, Breakfast Area, Kitchen - Island, Combination Kitchen/Living, Ceiling Fan(s), Window Treatments
Hot Water Natural Gas, Tankless
Heating Heat Pump(s), Zoned
Cooling Central A/C, Heat Pump(s), Zoned
Flooring Carpet, Hardwood, Tile/Brick
Fireplaces Type Gas/Propane
Equipment Cooktop, Dishwasher, Disposal, Dryer - Electric, Exhaust Fan, Icemaker, Refrigerator, Microwave, Oven - Double, Oven - Self Cleaning, Oven - Wall, Range Hood, Six Burner Stove, Washer, Water Heater, Water Heater - Tankless
Furnishings No
Fireplace N
Window Features Insulated,Screens
Appliance Cooktop, Dishwasher, Disposal, Dryer - Electric, Exhaust Fan, Icemaker, Refrigerator, Microwave, Oven - Double, Oven - Self Cleaning, Oven - Wall, Range Hood, Six Burner Stove, Washer, Water Heater, Water Heater - Tankless
Heat Source Electric
Exterior
Exterior Feature Porch(es), Screened
Parking Features Garage Door Opener
Garage Spaces 6.0
Pool Other
Utilities Available Cable TV Available
Amenities Available Community Center, Fitness Center, Jog/Walk Path, Tot Lots/Playground, Pool - Outdoor, Swimming Pool
Water Access N
View Lake, Pond
Roof Type Architectural Shingle
Accessibility Other
Porch Porch(es), Screened
Attached Garage 2
Total Parking Spaces 6
Garage Y
Building
Lot Description Cleared
Story 2
Foundation Concrete Perimeter, Crawl Space
Sewer Public Sewer
Water Public
Architectural Style Coastal, Colonial
Level or Stories 2
Additional Building Above Grade
New Construction N
Schools
School District Indian River
Others
HOA Fee Include Lawn Maintenance
Senior Community No
Tax ID 134-12.00-2312.00
Ownership Fee Simple
SqFt Source Estimated
Security Features Security System,Smoke Detector
Acceptable Financing Cash, Conventional
Listing Terms Cash, Conventional
Financing Cash,Conventional
Special Listing Condition Standard
Read Less
Want to know what your home might be worth? Contact us for a FREE valuation!

Our team is ready to help you sell your home for the highest possible price ASAP

Bought with Jennifer Jones • Keller Williams Realty






