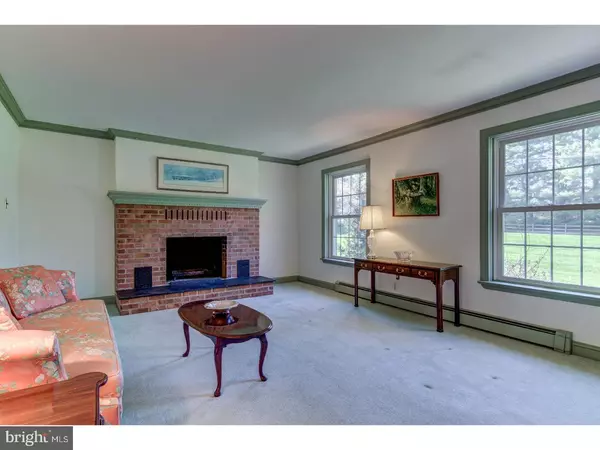$407,000
$432,000
5.8%For more information regarding the value of a property, please contact us for a free consultation.
706 DENBIGH CHASE LN Kennett Square, PA 19348
3 Beds
4 Baths
1 Acres Lot
Key Details
Sold Price $407,000
Property Type Single Family Home
Sub Type Detached
Listing Status Sold
Purchase Type For Sale
Subdivision Denbigh Chase
MLS Listing ID 1000482460
Sold Date 08/10/18
Style Cape Cod
Bedrooms 3
Full Baths 2
Half Baths 2
HOA Y/N N
Originating Board TREND
Year Built 1982
Annual Tax Amount $7,986
Tax Year 2018
Lot Size 1.000 Acres
Acres 1.0
Lot Dimensions 0X0
Property Description
Custom built brick Cape Cod style home with loads of curb appeal!! Located close to the Unionville Schools, Longwood Gardens and downtown Kennett Square. This 3 bedroom, 2.2 bath home sits on a beautifully landscaped 1-acre lot on a cul-de-sac. Center entrance hall opens to an inviting formal living room with crown molding and is highlighted by a large brick wood-burning fireplace where you'll curl up to cozy fires. The delightful formal dining room with wainscoting and crown molding adjoins the country kitchen with built-in double ovens, microwave and double sink. The breakfast room with bay window offer views of the private backyard. Family room opens to a gorgeous bluestone patio with afternoon shade perfect for outside grilling and entertaining. Upstairs you'll find the spacious master suite with large walk-in closet and private bath. Two additional generously sized bedrooms, large closets and hall bath with double sinks. The partial finished lower level offers a spacious room with endless possibilities as a media room, playroom, game room, etc. Large workshop with separate entrance with plumbing (half bath) and electric. This exciting space has many possible uses. Can be incorporated into home, used as office, converted to 1st flr master bedroom, in-law suite etc. Oversized 2 car garage, backyard Koi pond and gazebo. Don't miss this opportunity to own a well maintained home in a fantastic location!!
Location
State PA
County Chester
Area East Marlborough Twp (10361)
Zoning RB
Rooms
Other Rooms Living Room, Dining Room, Primary Bedroom, Bedroom 2, Kitchen, Family Room, Bedroom 1, Laundry, Other, Attic
Basement Full
Interior
Interior Features Primary Bath(s), Ceiling Fan(s), Sprinkler System, Stall Shower, Dining Area
Hot Water Oil
Heating Oil, Hot Water, Baseboard, Zoned
Cooling Central A/C
Flooring Fully Carpeted, Tile/Brick
Fireplaces Number 1
Fireplaces Type Brick
Equipment Cooktop, Oven - Wall, Oven - Double, Oven - Self Cleaning, Dishwasher, Built-In Microwave
Fireplace Y
Window Features Bay/Bow,Energy Efficient,Replacement
Appliance Cooktop, Oven - Wall, Oven - Double, Oven - Self Cleaning, Dishwasher, Built-In Microwave
Heat Source Oil
Laundry Upper Floor
Exterior
Exterior Feature Patio(s)
Garage Spaces 4.0
Water Access N
Roof Type Shingle
Accessibility None
Porch Patio(s)
Attached Garage 2
Total Parking Spaces 4
Garage Y
Building
Lot Description Cul-de-sac, Flag
Story 1.5
Foundation Brick/Mortar
Sewer On Site Septic
Water Well
Architectural Style Cape Cod
Level or Stories 1.5
New Construction N
Schools
Elementary Schools Unionville
Middle Schools Charles F. Patton
High Schools Unionville
School District Unionville-Chadds Ford
Others
Senior Community No
Tax ID 61-05 -0055.01N0
Ownership Fee Simple
Read Less
Want to know what your home might be worth? Contact us for a FREE valuation!

Our team is ready to help you sell your home for the highest possible price ASAP

Bought with Thomas Desper Jr. • Long & Foster Real Estate, Inc.





