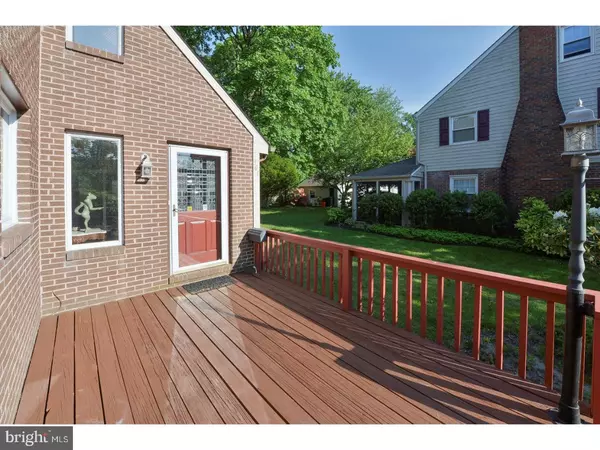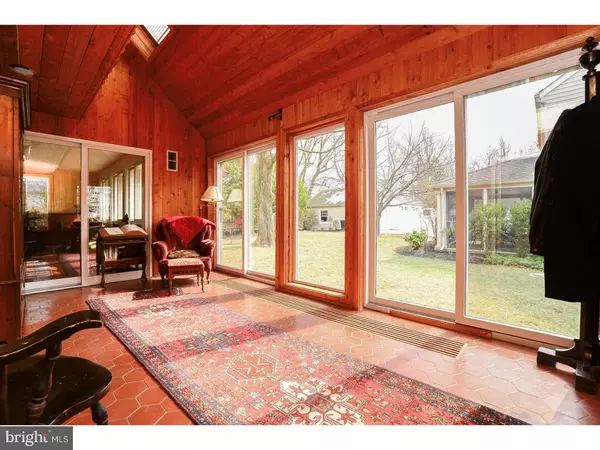$322,900
$329,000
1.9%For more information regarding the value of a property, please contact us for a free consultation.
301 GLENWOOD AVE Haddon Township, NJ 08033
3 Beds
2 Baths
2,050 SqFt
Key Details
Sold Price $322,900
Property Type Single Family Home
Sub Type Detached
Listing Status Sold
Purchase Type For Sale
Square Footage 2,050 sqft
Price per Sqft $157
Subdivision Haddon Hills
MLS Listing ID 1000279826
Sold Date 08/11/18
Style Contemporary
Bedrooms 3
Full Baths 2
HOA Y/N N
Abv Grd Liv Area 2,050
Originating Board TREND
Year Built 1985
Annual Tax Amount $11,365
Tax Year 2017
Lot Size 7,500 Sqft
Acres 0.17
Lot Dimensions 60X125
Property Description
No cookie cutter home for you! This one of a kind, custom built Contemporary home is energy efficient and offers low utility bills. Our 3 BR, 2 BA home is located in desirable Haddon Hills and conveniently located blocks away from the PATCO station, Stoy Elementary, Rohrer Middle School, Haddon Twp High School, and Crystal Lake Pool & Newton Lake Park. Enter the home to a dramatic Sun Room with cathedral ceilings, 4 skylights, 3 sets of sliding doors and 2 windows. The natural sunlight is amazing! The Sun Room opens to both the FIRST FLOOR MASTER en SUITE or open concept LR/DR/Kitchen with features that include refinished hardwood flooring and a brick, wood-burning fireplace. The kitchen is appointed with maple cabinets, a Jenn-Aire electric cooktop with down draft, Bosch dishwasher, built-in microwave, new SS Refrigerator, new granite countertops with breakfast bar, and new subway tile backsplash. The main floor bathroom has a newer vanity, stall shower, light fixtures and faucets. There are two additional bedrooms on the 2nd floor, both with refinished hardwood flooring. The larger of the two bedrooms features a unique, L-shaped Bedroom with walk-in closet, and sliding glass doors to an inviting catwalk overlooking the Sun Room with four skylights that open up to allow fresh air. The 2nd floor bathroom features a new vanity. Energy efficient features include 12" insulated walls. The window areas contain a plenum which runs through the walls from the basement to the attic. When cold air comes through, it drops to the basement thereby diminishing cold intake to the house. Come see this unique and inviting home today!
Location
State NJ
County Camden
Area Haddon Twp (20416)
Zoning RES
Rooms
Other Rooms Living Room, Dining Room, Primary Bedroom, Bedroom 2, Kitchen, Bedroom 1, Other, Attic
Basement Full, Unfinished
Interior
Interior Features Butlers Pantry, Skylight(s), Ceiling Fan(s), Attic/House Fan, Stall Shower, Dining Area
Hot Water Natural Gas
Heating Gas, Forced Air
Cooling Central A/C
Flooring Wood, Fully Carpeted, Tile/Brick
Fireplaces Number 1
Fireplaces Type Brick
Equipment Cooktop, Oven - Wall, Dishwasher, Refrigerator, Disposal
Fireplace Y
Window Features Energy Efficient
Appliance Cooktop, Oven - Wall, Dishwasher, Refrigerator, Disposal
Heat Source Natural Gas
Laundry Main Floor
Exterior
Exterior Feature Deck(s)
Garage Spaces 3.0
Utilities Available Cable TV
Water Access N
Roof Type Pitched
Accessibility None
Porch Deck(s)
Attached Garage 1
Total Parking Spaces 3
Garage Y
Building
Lot Description Corner
Story 2
Sewer Public Sewer
Water Public
Architectural Style Contemporary
Level or Stories 2
Additional Building Above Grade
Structure Type Cathedral Ceilings,High
New Construction N
Schools
Elementary Schools Stoy
Middle Schools William G Rohrer
High Schools Haddon Township
School District Haddon Township Public Schools
Others
Senior Community No
Tax ID 16-00017 09-00010
Ownership Fee Simple
Acceptable Financing Conventional, VA, FHA 203(b)
Listing Terms Conventional, VA, FHA 203(b)
Financing Conventional,VA,FHA 203(b)
Read Less
Want to know what your home might be worth? Contact us for a FREE valuation!

Our team is ready to help you sell your home for the highest possible price ASAP

Bought with Leslie Santos • Redfin





