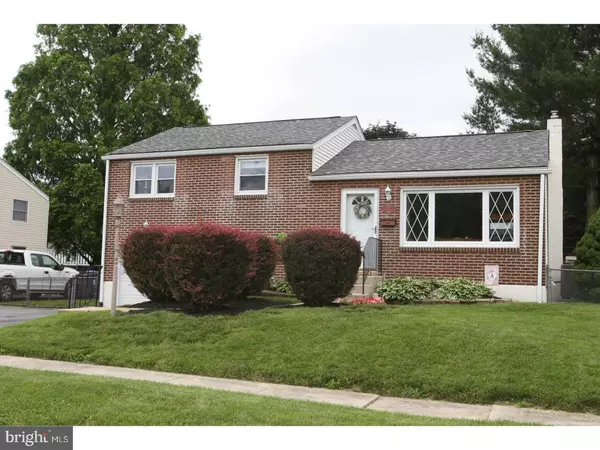$235,000
$235,000
For more information regarding the value of a property, please contact us for a free consultation.
4502 VERONA DR Wilmington, DE 19808
3 Beds
2 Baths
1,300 SqFt
Key Details
Sold Price $235,000
Property Type Single Family Home
Sub Type Detached
Listing Status Sold
Purchase Type For Sale
Square Footage 1,300 sqft
Price per Sqft $180
Subdivision Klair Estates
MLS Listing ID 1001868918
Sold Date 08/14/18
Style Traditional,Split Level
Bedrooms 3
Full Baths 1
Half Baths 1
HOA Y/N N
Abv Grd Liv Area 1,300
Originating Board TREND
Year Built 1956
Annual Tax Amount $1,526
Tax Year 2017
Lot Size 7,841 Sqft
Acres 0.18
Lot Dimensions 70X110
Property Description
Beautifully maintained and a delight to show!! This hidden gem in Klair Estates off Limestone Road is convenient to Kirkwood Highway, shopping and restaurants with easy access to I-95, Christiana Mall and the Christiana Medical Center. Split level with remodeled kitchen has maple cabinetry, granite countertops, undermount sink and ceramic flooring. Open living room and dining room, large rear patio and fenced yard with manicured gardens. Hardwood flooring throughout the main and second level with fresh paint and a newly redone hall bath. The lower level has a cozy family room with half bath. With new windows, custom blinds, new HVAC system, security system, this home shines! Plus it is in award winning Red Clay Consolidated School District. 1,775 square feet including the lower level family room. Large basement with washer and dryer. Won't last long!
Location
State DE
County New Castle
Area Elsmere/Newport/Pike Creek (30903)
Zoning NC6.5
Rooms
Other Rooms Living Room, Dining Room, Primary Bedroom, Bedroom 2, Kitchen, Family Room, Bedroom 1, Attic
Basement Partial
Interior
Interior Features Ceiling Fan(s)
Hot Water Natural Gas
Heating Gas, Propane, Forced Air
Cooling Central A/C
Flooring Wood, Fully Carpeted, Vinyl
Equipment Oven - Self Cleaning, Dishwasher, Built-In Microwave
Fireplace N
Window Features Energy Efficient
Appliance Oven - Self Cleaning, Dishwasher, Built-In Microwave
Heat Source Natural Gas, Bottled Gas/Propane
Laundry Lower Floor
Exterior
Exterior Feature Patio(s)
Garage Spaces 1.0
Utilities Available Cable TV
Water Access N
Roof Type Shingle
Accessibility None
Porch Patio(s)
Attached Garage 1
Total Parking Spaces 1
Garage Y
Building
Lot Description Level, Front Yard, Rear Yard, SideYard(s)
Story Other
Sewer Public Sewer
Water Public
Architectural Style Traditional, Split Level
Level or Stories Other
Additional Building Above Grade
New Construction N
Schools
Elementary Schools Forest Oak
Middle Schools Stanton
High Schools John Dickinson
School District Red Clay Consolidated
Others
Senior Community No
Tax ID 08-044.40-020
Ownership Fee Simple
Read Less
Want to know what your home might be worth? Contact us for a FREE valuation!

Our team is ready to help you sell your home for the highest possible price ASAP

Bought with Leshia J Horne • Meyer & Meyer Realty





