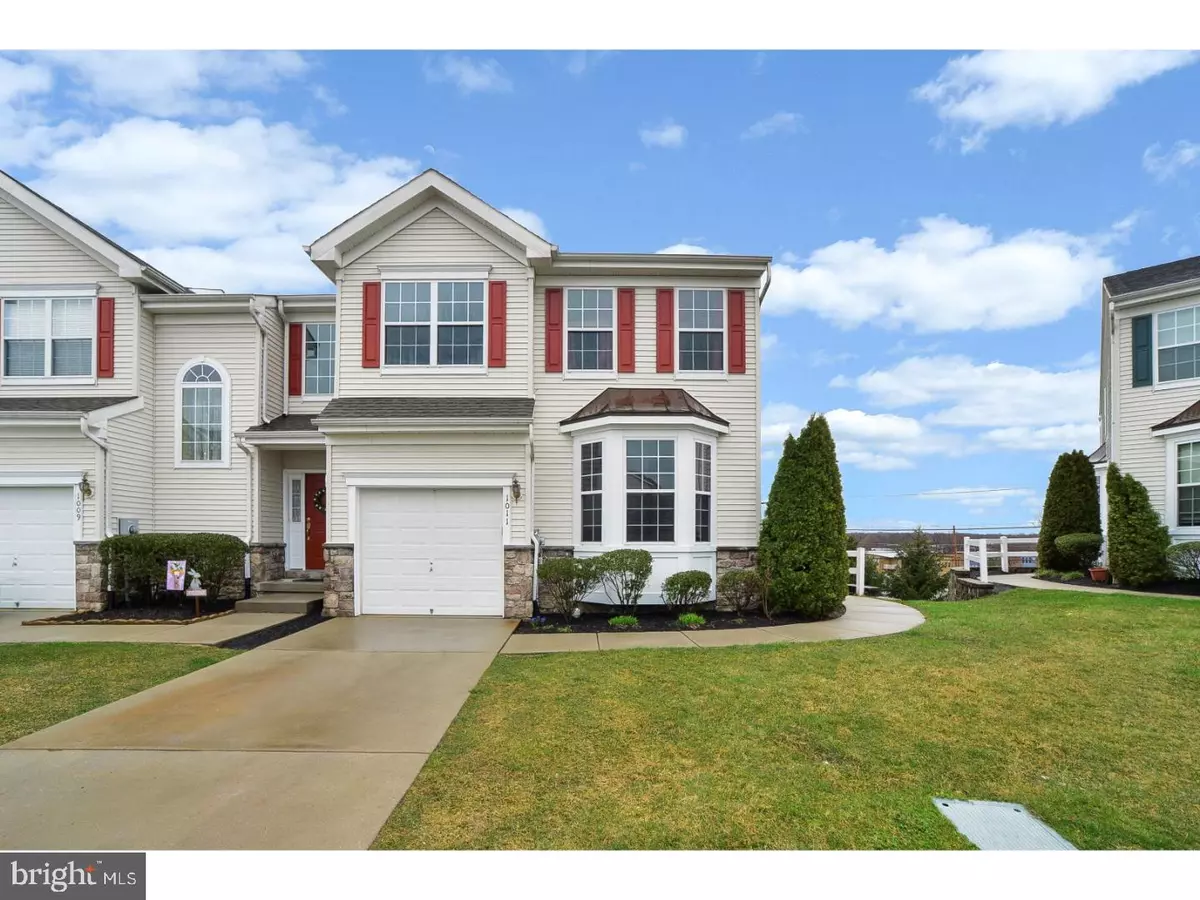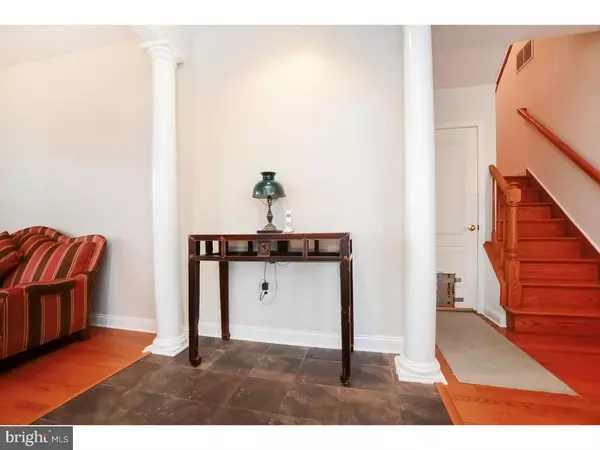$244,000
$240,000
1.7%For more information regarding the value of a property, please contact us for a free consultation.
1011 BUCKINGHAM DR West Deptford Twp, NJ 08086
3 Beds
3 Baths
2,092 SqFt
Key Details
Sold Price $244,000
Property Type Townhouse
Sub Type Interior Row/Townhouse
Listing Status Sold
Purchase Type For Sale
Square Footage 2,092 sqft
Price per Sqft $116
Subdivision Grande At Kingswoods
MLS Listing ID 1000390456
Sold Date 08/15/18
Style Other
Bedrooms 3
Full Baths 2
Half Baths 1
HOA Fees $174/mo
HOA Y/N Y
Abv Grd Liv Area 2,092
Originating Board TREND
Year Built 2007
Annual Tax Amount $8,070
Tax Year 2017
Lot Size 4,356 Sqft
Acres 0.1
Lot Dimensions ...
Property Description
This beautiful end unit carriage home is move in ready! The walk up to the property shows pride of ownership. This 3 bedroom, 2 1/2 bath home is freshly painted with beautiful hardwood oak floors throughout. As you walk in you'll notice the details in the slate tile foyer entry. The sitting room and formal dining rooms are open and bright with custom shutters. As you head into the spacious family room, you'll notice the gas burning fireplace with marble surround. The modern kitchen features granite counter tops, granite wall splash, as well as 42" cherry cabinets w/plenty of storage. There is also a deck located off the kitchen nook area, this is a great open area for all your entertaining. Upstairs you'll find the master bedroom suite, as you enter through the double doors you'll be drawn to the trey ceilings and notice how much room you have. There is so much closet space, a large master bath with separate tub and frameless shower stall with tile surround as well as a double vanity in this master suite. The laundry is conveniently on the second floor also. Two great size bedrooms and an open sitting area finish off this level. Don't forget the additional living space in the fully finished basement currently used as a playroom and tech center, but you could make it whatever you wish. You'll find additional storage in the mechanical room and under the basement stairs. There is a walkout from the basement to the back patio area. This property has a large side yard and is across from the tot lot. One car garage, driveway parking and a security system. Located in desirable West Deptford school district, you'll find The Grande at Kingswoods to have easy access to Rt. 295 and a quick ride to the Riverwinds Center. This property won't last long so schedule an appointment now, you will be surprised at what you see in this well maintained home!
Location
State NJ
County Gloucester
Area West Deptford Twp (20820)
Zoning RESID
Rooms
Other Rooms Living Room, Dining Room, Primary Bedroom, Bedroom 2, Kitchen, Family Room, Bedroom 1, Laundry, Other
Basement Full, Outside Entrance, Fully Finished
Interior
Interior Features Primary Bath(s), Kitchen - Eat-In
Hot Water Natural Gas
Heating Gas, Forced Air
Cooling Central A/C
Flooring Wood, Tile/Brick
Fireplaces Number 1
Fireplace Y
Heat Source Natural Gas
Laundry Upper Floor
Exterior
Exterior Feature Deck(s), Patio(s)
Garage Spaces 3.0
Water Access N
Roof Type Pitched,Shingle
Accessibility None
Porch Deck(s), Patio(s)
Total Parking Spaces 3
Garage N
Building
Lot Description Front Yard, Rear Yard, SideYard(s)
Story 2
Sewer Public Sewer
Water Public
Architectural Style Other
Level or Stories 2
Additional Building Above Grade
New Construction N
Schools
Elementary Schools Red Bank
Middle Schools West Deptford
High Schools West Deptford
School District West Deptford Township Public Schools
Others
Senior Community No
Tax ID 20-00351 25-00006-C0006
Ownership Condominium
Security Features Security System
Acceptable Financing Conventional, VA, FHA 203(b)
Listing Terms Conventional, VA, FHA 203(b)
Financing Conventional,VA,FHA 203(b)
Read Less
Want to know what your home might be worth? Contact us for a FREE valuation!

Our team is ready to help you sell your home for the highest possible price ASAP

Bought with Jordan Egee • Keller Williams Realty - Cherry Hill





