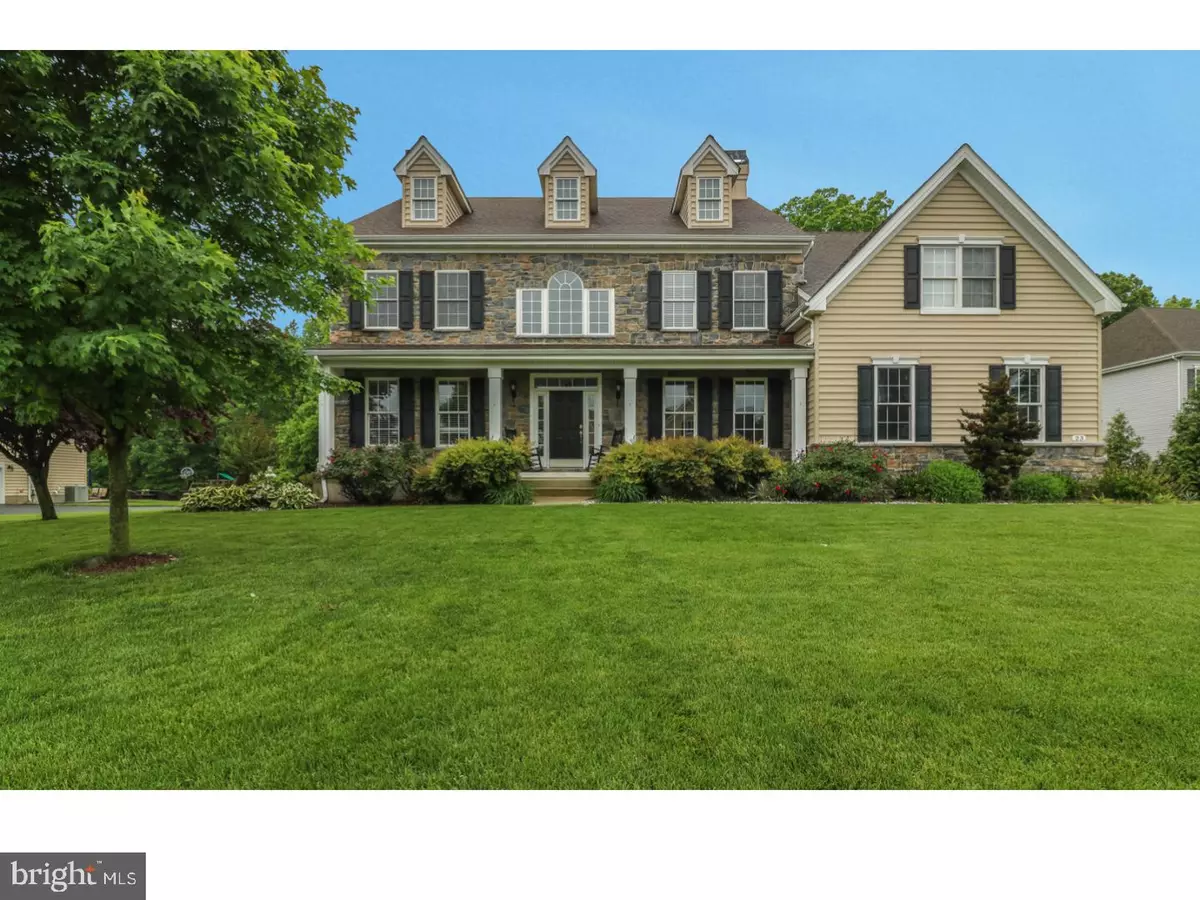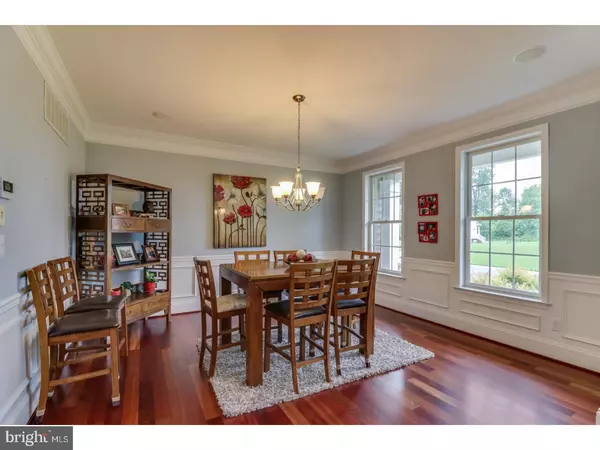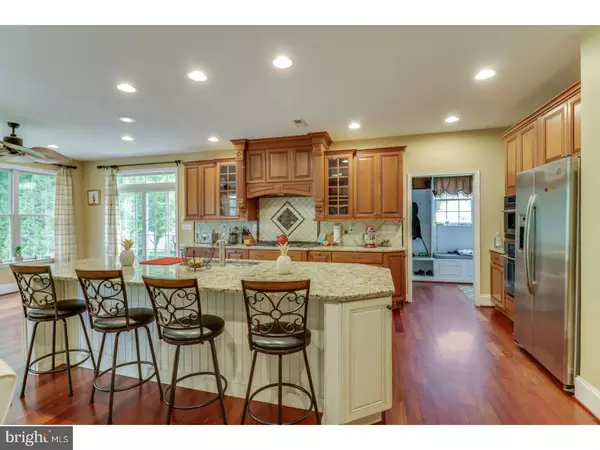$514,500
$525,000
2.0%For more information regarding the value of a property, please contact us for a free consultation.
23 SPRING WAY Camden Wyoming, DE 19934
5 Beds
5 Baths
6,539 SqFt
Key Details
Sold Price $514,500
Property Type Single Family Home
Sub Type Detached
Listing Status Sold
Purchase Type For Sale
Square Footage 6,539 sqft
Price per Sqft $78
Subdivision Sandy Hill
MLS Listing ID 1001511706
Sold Date 08/15/18
Style Colonial
Bedrooms 5
Full Baths 5
HOA Fees $16/ann
HOA Y/N Y
Abv Grd Liv Area 4,639
Originating Board TREND
Year Built 2007
Annual Tax Amount $2,184
Tax Year 2017
Lot Size 0.764 Acres
Acres 0.52
Lot Dimensions 168X198
Property Description
Ref# 12355. Better than new construction! With over 6,500 sq. ft. of living space, this amazing, top-of-the-line Colonial home is what you have been waiting for. Set in the community of Sandy Hill in Camden, it offers a great serene location, highly rated CR schools and a wonderful floor plan. This Wilkinson Brittingham model sits on a acre wooded lot in the heart of it all. Close to Rt 1, Dover AFB and shopping. With summer right around the corner, you'll enjoy entertaining on the large concrete patio overlooking the backyard with a built-in custom firepit and bench seating. The vaulted, cathedral entryway is your first glance at the luxurious wood floors throughout the main floor. The expansive open eat-in Kitchen has quality finishes including custom cabinetry, granite countertops, full tile backsplash, gas cooktop, walk-in pantry, wine/coffee bar w/mini fridge, all stainless appliances, under cabinet lighting, granite, and an oversized island with bar seating that is sure to entertain family and guests for any occasion. A two-sided stone gas fireplace is showcased in the kitchen and the Family Room. A Fifth bedroom/guest suite is on the main floor next to the full bathroom (for the in-laws). Formal Living and Dining rooms adorn the beautiful wood staircase complete with rod iron spindles. The Master Suite has a beautiful tray ceiling, large walk-in closets and a sizeable sitting room/office. The other three Bedrooms are all spacious and include a full bath in one and a Jack-n-Jill bath between the two others. A second-floor playroom/office or den is complete with windowed French doors for any extra space you may need. The full finished basement is 1900 sq. ft and has a custom wood bar, refrigerator, tile floor and sink. Movie and gaming fans will love the cinema/theater area ? ready for your large flat screen. The basement has sliding glass doors with full walkout stairs to the backyard. Plenty of unfinished, organized storage area for all your gear. This home has everything to offer and for a great value!
Location
State DE
County Kent
Area Caesar Rodney (30803)
Zoning RS1
Direction North
Rooms
Other Rooms Living Room, Dining Room, Primary Bedroom, Bedroom 2, Bedroom 3, Kitchen, Family Room, Bedroom 1, In-Law/auPair/Suite, Attic
Basement Full, Outside Entrance, Fully Finished
Interior
Interior Features Primary Bath(s), Kitchen - Island, Butlers Pantry, Ceiling Fan(s), Sprinkler System, Wet/Dry Bar, Stall Shower, Dining Area
Hot Water Natural Gas
Heating Gas, Forced Air, Zoned, Programmable Thermostat
Cooling Central A/C
Flooring Wood, Fully Carpeted, Tile/Brick
Fireplaces Number 1
Fireplaces Type Stone, Gas/Propane
Equipment Cooktop, Oven - Wall, Oven - Self Cleaning, Dishwasher, Refrigerator, Disposal, Energy Efficient Appliances, Built-In Microwave
Fireplace Y
Window Features Energy Efficient
Appliance Cooktop, Oven - Wall, Oven - Self Cleaning, Dishwasher, Refrigerator, Disposal, Energy Efficient Appliances, Built-In Microwave
Heat Source Natural Gas
Laundry Main Floor
Exterior
Exterior Feature Patio(s)
Parking Features Inside Access, Garage Door Opener
Garage Spaces 4.0
Utilities Available Cable TV
Water Access N
Roof Type Pitched,Shingle
Accessibility None
Porch Patio(s)
Attached Garage 2
Total Parking Spaces 4
Garage Y
Building
Lot Description Cul-de-sac, Level, Trees/Wooded, Front Yard, Rear Yard, SideYard(s)
Story 2
Foundation Concrete Perimeter
Sewer Public Sewer
Water Public
Architectural Style Colonial
Level or Stories 2
Additional Building Above Grade, Below Grade
Structure Type 9'+ Ceilings,High
New Construction N
Schools
Elementary Schools W.B. Simpson
School District Caesar Rodney
Others
HOA Fee Include Common Area Maintenance,Snow Removal
Senior Community No
Tax ID NM-00-09416-02-1500-000
Ownership Fee Simple
Security Features Security System
Acceptable Financing Conventional, VA, FHA 203(b)
Listing Terms Conventional, VA, FHA 203(b)
Financing Conventional,VA,FHA 203(b)
Read Less
Want to know what your home might be worth? Contact us for a FREE valuation!

Our team is ready to help you sell your home for the highest possible price ASAP

Bought with Edna Givens • Burns & Ellis Realtors





