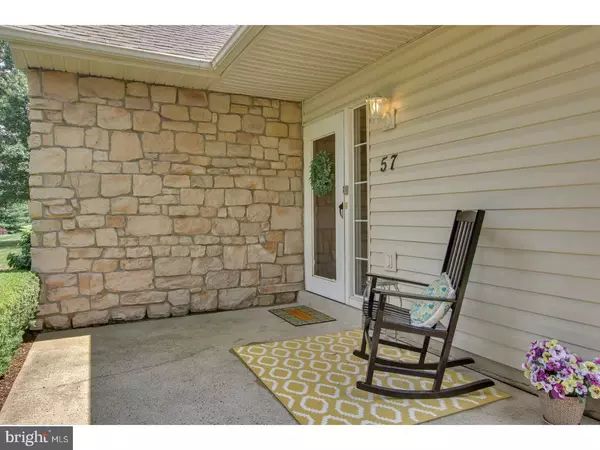$299,000
$299,900
0.3%For more information regarding the value of a property, please contact us for a free consultation.
57 ASHLEY TER Souderton, PA 18964
3 Beds
2 Baths
1,733 SqFt
Key Details
Sold Price $299,000
Property Type Townhouse
Sub Type Interior Row/Townhouse
Listing Status Sold
Purchase Type For Sale
Square Footage 1,733 sqft
Price per Sqft $172
Subdivision Lionsgate
MLS Listing ID 1001957532
Sold Date 08/15/18
Style Carriage House
Bedrooms 3
Full Baths 2
HOA Fees $170/mo
HOA Y/N Y
Abv Grd Liv Area 1,733
Originating Board TREND
Year Built 1999
Annual Tax Amount $5,764
Tax Year 2018
Lot Size 2,745 Sqft
Acres 0.06
Lot Dimensions 0X0
Property Description
GREAT NEWS! TREMENDOUS BUY! Hunting for a wonderful setting with homes offering an abundance of space at a very reasonable price? Look no further... a newly refreshed sought after model is available at Lions Gate. A visit to this bucolic, well located community known for its bright and open floor plans will not disappoint! Neutral fresh painting and natural light throughout accentuate this home's creative architecture. The hardwood entry with an adjacent huge walk-in closet, opens to an 18 x 15 cathedral ceiling great room and 13 x 11 cathedral ceiling dining room. The focal point is a gas fireplace flanked by soaring arched windows. Adjacent to the dining room is a high ceiling kitchen with plenty of counter space and storage. Conveniently located off the great room is a cathedral ceiling master bedroom with scenic domed window, walk-in closet and full bath. Additionally on the first floor is a second bedroom with walk-in closet and en-suite full bath. The second floor third bedroom is accessed via its own back stairway and features a bright dormer window and walk-in closet. Lions Gate offers its residents a beautiful club house with library, kitchen, patio and an activity and fitness center. It's also an ideal place to hold large gatherings. This exceptional 55+ village of homes also boasts a heated swimming pool, gym, walking paths, shuffleboard, tennis courts and views of peaceful open land. Close proximity to shopping, restaurants and main highways add up to making this home just what you've been looking for.
Location
State PA
County Montgomery
Area Franconia Twp (10634)
Zoning R175
Rooms
Other Rooms Living Room, Dining Room, Primary Bedroom, Bedroom 2, Kitchen, Family Room, Bedroom 1, Laundry
Interior
Interior Features Primary Bath(s), Breakfast Area
Hot Water Natural Gas
Heating Gas
Cooling Central A/C
Flooring Wood, Fully Carpeted
Fireplaces Number 1
Equipment Dishwasher, Disposal, Built-In Microwave
Fireplace Y
Appliance Dishwasher, Disposal, Built-In Microwave
Heat Source Natural Gas
Laundry Main Floor
Exterior
Exterior Feature Patio(s)
Parking Features Inside Access
Garage Spaces 4.0
Amenities Available Swimming Pool, Tennis Courts, Club House
Water Access N
Accessibility None
Porch Patio(s)
Attached Garage 2
Total Parking Spaces 4
Garage Y
Building
Lot Description Corner, Front Yard, SideYard(s)
Story 2
Sewer Public Sewer
Water Public
Architectural Style Carriage House
Level or Stories 2
Additional Building Above Grade
Structure Type Cathedral Ceilings,9'+ Ceilings
New Construction N
Schools
School District Souderton Area
Others
HOA Fee Include Pool(s),Common Area Maintenance,Lawn Maintenance,Snow Removal,Trash,Health Club,Management
Senior Community Yes
Tax ID 34-00-00441-902
Ownership Fee Simple
Read Less
Want to know what your home might be worth? Contact us for a FREE valuation!

Our team is ready to help you sell your home for the highest possible price ASAP

Bought with Ann Ciesielka • RE/MAX Central - Lansdale





