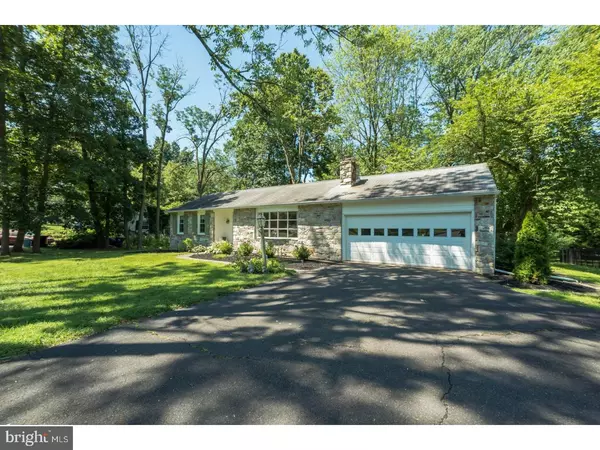$350,000
$349,900
For more information regarding the value of a property, please contact us for a free consultation.
105 HEARTWOOD DR Lansdale, PA 19446
3 Beds
2 Baths
1,625 SqFt
Key Details
Sold Price $350,000
Property Type Single Family Home
Sub Type Detached
Listing Status Sold
Purchase Type For Sale
Square Footage 1,625 sqft
Price per Sqft $215
Subdivision Brookwood
MLS Listing ID 1002057234
Sold Date 08/15/18
Style Ranch/Rambler
Bedrooms 3
Full Baths 2
HOA Y/N N
Abv Grd Liv Area 1,625
Originating Board TREND
Year Built 1965
Annual Tax Amount $4,840
Tax Year 2018
Lot Size 0.576 Acres
Acres 0.58
Lot Dimensions 123
Property Description
360 Virtual Tour https://bit.ly/2myrcYc! IMMEDIATE POSSESSION! Welcome Home! This lovingly maintained 3 Bedroom, 2 Full Bath Ranch home with a large heated Florida Room, Extended Trex Deck, a Full Basement and Oversized Heated Garage is awaiting for you! Nestled on an over Half an Acre Leveled fenced-in Lot framed with lush mature trees, a park like setting, in the desirable Brookwood section of Montgomery Township, this incredibly enchanting home offers many beautiful features and is ready for you to call it home! As you enter through a dutch style front door to an Inviting Foyer you will find a Spacious Living Room (20x14). Perfect for entertaining family and friends, it features a Large Bay Window, gorgeous Wood burning Stone Fireplace with build in shelves and Recessed Lights and beautiful Hardwood Floors that flow to the dining area. The Nice Size Kitchen (10x12) features gorgeous Granite Countertops, Upgraded Soft Close Cabinets, a Breakfast Bar, Ceramic Tiled Flooring and Recessed Lights. Large window over Kitchen sink offers beautiful vistas of the backyard. Spacious Dining Area (11x12) opens to a large size Florida Room (28x11) featuring Skylights and breathtaking views. Spacious Master Bedroom (12x16) features Hardwood Floors, 2 Double Closets and upgraded Full Bathroom with Stall Shower and Vanity. Second Bathroom was recently remodeled and also features Vanity and Tub/Shower combination. Two Other Bedrooms allow plenty of daylight and also feature Hardwood Floors and good size Closets. The Full Basement offers lots of Storage Space, two Workbenches and Cedar Closets. Plenty of parking. Fabulously convenient location: Bridle Path Elm, Fellowship Park w/playground, tennis, & ball field, 1 minute to Montgomery Mall with dozens of shops & restaurants including Wegman's Market & Pub, close to Routes 309/202/463, 15 minutes to PA Turnpike, walking distance to SEPTA R5 train. Close enough to major highways and shopping, yet far enough away from the hustle and bustle. Schedule your showing today! Need to list a house? Call Maria & Linda!
Location
State PA
County Montgomery
Area Montgomery Twp (10646)
Zoning R2
Direction Southeast
Rooms
Other Rooms Living Room, Dining Room, Primary Bedroom, Bedroom 2, Kitchen, Family Room, Bedroom 1, Other, Attic
Basement Full, Unfinished
Interior
Interior Features Primary Bath(s), Skylight(s), Stain/Lead Glass, Stall Shower, Kitchen - Eat-In
Hot Water Oil
Heating Oil, Hot Water
Cooling Central A/C
Flooring Wood, Tile/Brick
Fireplaces Number 1
Fireplaces Type Stone
Fireplace Y
Window Features Bay/Bow,Energy Efficient
Heat Source Oil
Laundry Main Floor
Exterior
Exterior Feature Deck(s)
Parking Features Oversized
Garage Spaces 4.0
Water Access N
Roof Type Shingle
Accessibility None
Porch Deck(s)
Total Parking Spaces 4
Garage N
Building
Lot Description Level
Story 1
Sewer Public Sewer
Water Public
Architectural Style Ranch/Rambler
Level or Stories 1
Additional Building Above Grade
New Construction N
Schools
High Schools North Penn Senior
School District North Penn
Others
Senior Community No
Tax ID 46-00-01519-001
Ownership Fee Simple
Read Less
Want to know what your home might be worth? Contact us for a FREE valuation!

Our team is ready to help you sell your home for the highest possible price ASAP

Bought with Peggy Jacona • RE/MAX Services





