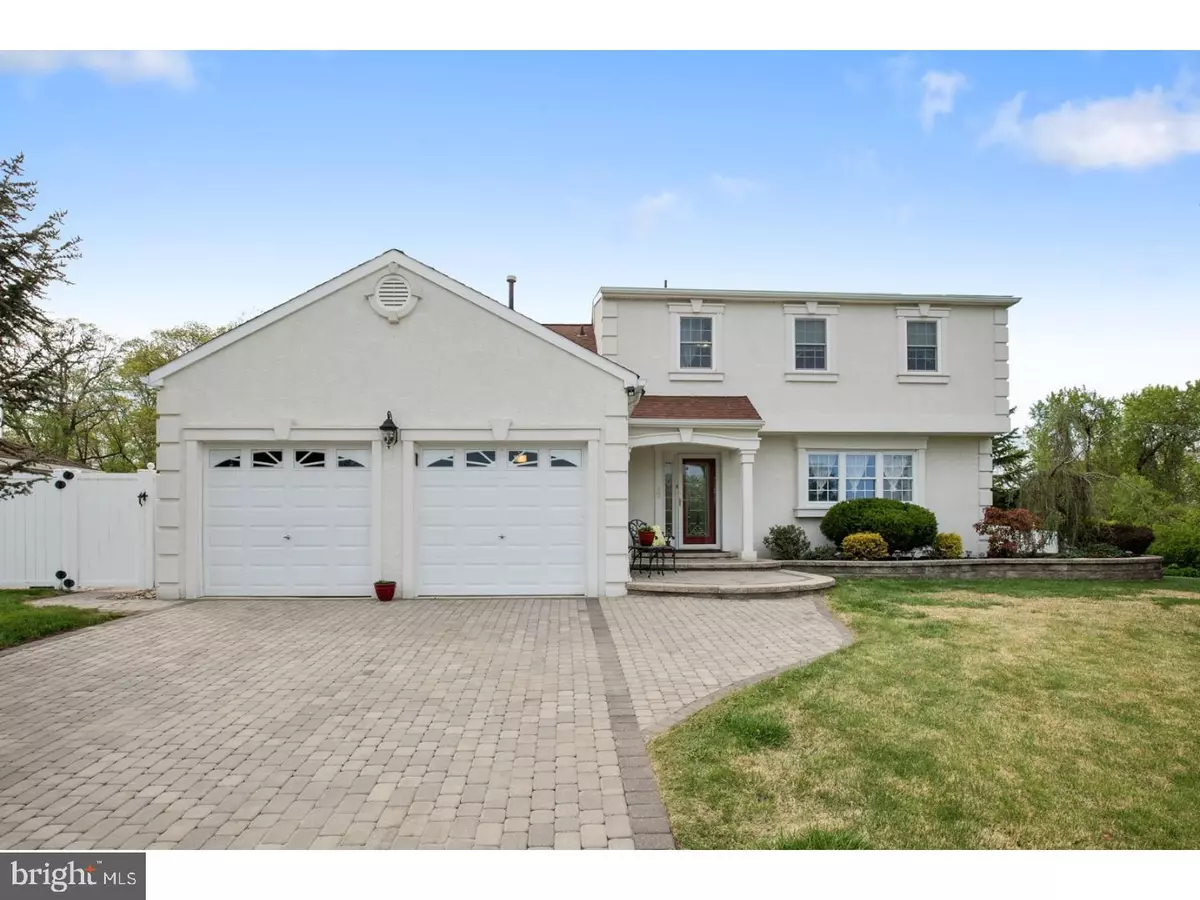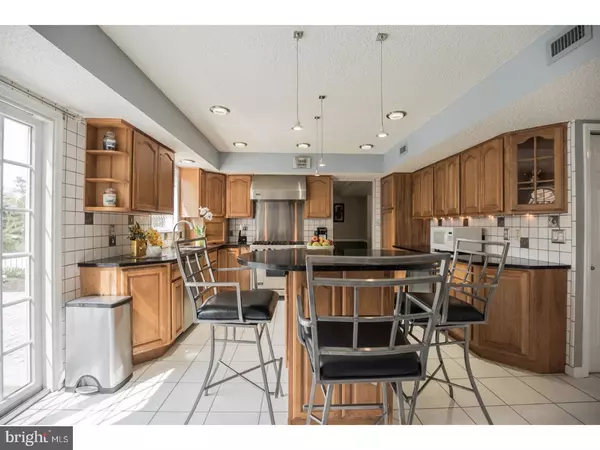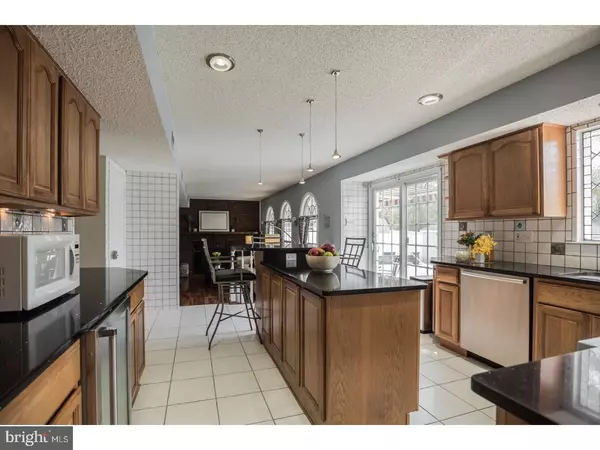$330,000
$335,000
1.5%For more information regarding the value of a property, please contact us for a free consultation.
32 BROOKSIDE DR Sewell, NJ 08080
4 Beds
3 Baths
2,422 SqFt
Key Details
Sold Price $330,000
Property Type Single Family Home
Sub Type Detached
Listing Status Sold
Purchase Type For Sale
Square Footage 2,422 sqft
Price per Sqft $136
Subdivision Crossroads
MLS Listing ID 1000492398
Sold Date 08/14/18
Style Colonial,Contemporary
Bedrooms 4
Full Baths 2
Half Baths 1
HOA Y/N N
Abv Grd Liv Area 2,422
Originating Board TREND
Year Built 1980
Annual Tax Amount $9,353
Tax Year 2017
Lot Size 0.400 Acres
Acres 0.4
Lot Dimensions 133X134
Property Description
Need $10,000 for downpayment or closing costs or combination of both? This magnificent home qualifies for the 1st time HomeBuyers NJ State Program. Contact Agent for qualifying details. Words and Pictures do not describe the magnificence of this extraordinary home. This is a MUST SEE home to appreciate all the upgrades and improvements. Briefly speaking, here are some of the details.... Let's start with the Gourmet kitchen...6 Burner Viking Range, SS Bosch Appliances, Island with stool seating, Quartz countertops, Hickory Cabinets, Sliding Glass doors leading out to the professionally landscaped oversized yard with an inground pool, electronic retractable awning, shed and exterior lighting and surrounded by custom patio pavers. Living Room and Dining Rooms feature tile floors and allow for my formal entertaining. Gather friends and family in the step-down family room featuring Brazilian HW floors, Gas fireplace and wall mounted TV. The laundry room has its own entrance, security safe, washer and dryer, plus extra cabinetry for additional storage. All 2 1/2 Bathrooms are spa-like designed, words do not give an accurate description of the craftsmanship in these rooms. The Master BR has its own private Bathroom and a custom walk-in closet. BR #2 is so spacious with a walk-in closet the full length of the wall. BR #3 is large enough for a crib and a bed, BR#4 has been converted to a custom office with all the possible amenities. The finished basement boasts a custom bar, 2 separate tables and benches, custom bookcases and shelves,surround sound, pine walls and tile floors. From the time you arrive at the house, you will be inundated with the EP Henry pavers in the driveway, and entrance to the house which continues in the lavish setting in the backyard. The HVAC systems have been replaced in 2013. I forgot to mention the home is fenced in with vinyl fencing. Sellers have been transferred and they wish they could take this house with them. This home generates so much Karma from the time you enter the foyer. Sellers are also providing a Basic 1 Year Home Warranty for the new Buyers at Sellers Expense. 32 Brookside has been professionally staged by Fox Staging and professionally photographed by Home Jab. Don't wait too long to make your personal appointment.
Location
State NJ
County Gloucester
Area Washington Twp (20818)
Zoning PR1
Rooms
Other Rooms Living Room, Dining Room, Primary Bedroom, Bedroom 2, Bedroom 3, Kitchen, Family Room, Bedroom 1, Laundry, Other, Attic
Basement Full, Fully Finished
Interior
Interior Features Primary Bath(s), Kitchen - Island, Ceiling Fan(s), Stain/Lead Glass, Sprinkler System, Kitchen - Eat-In
Hot Water Natural Gas
Heating Gas, Forced Air
Cooling Central A/C
Flooring Wood, Fully Carpeted, Tile/Brick
Fireplaces Number 1
Fireplaces Type Gas/Propane
Equipment Built-In Range, Oven - Self Cleaning, Dishwasher, Refrigerator, Disposal
Fireplace Y
Appliance Built-In Range, Oven - Self Cleaning, Dishwasher, Refrigerator, Disposal
Heat Source Natural Gas
Laundry Main Floor
Exterior
Exterior Feature Patio(s)
Garage Spaces 2.0
Fence Other
Pool In Ground
Utilities Available Cable TV
Water Access N
Roof Type Shingle
Accessibility None
Porch Patio(s)
Attached Garage 2
Total Parking Spaces 2
Garage Y
Building
Lot Description Irregular, Front Yard, Rear Yard, SideYard(s)
Story 2
Foundation Brick/Mortar
Sewer Public Sewer
Water Public
Architectural Style Colonial, Contemporary
Level or Stories 2
Additional Building Above Grade
New Construction N
Others
Pets Allowed Y
Senior Community No
Tax ID 18-00082 58-00022
Ownership Fee Simple
Security Features Security System
Acceptable Financing Conventional, VA, FHA 203(b)
Listing Terms Conventional, VA, FHA 203(b)
Financing Conventional,VA,FHA 203(b)
Pets Allowed Case by Case Basis
Read Less
Want to know what your home might be worth? Contact us for a FREE valuation!

Our team is ready to help you sell your home for the highest possible price ASAP

Bought with Jim Byrd • Keller Williams Real Estate - Bensalem





