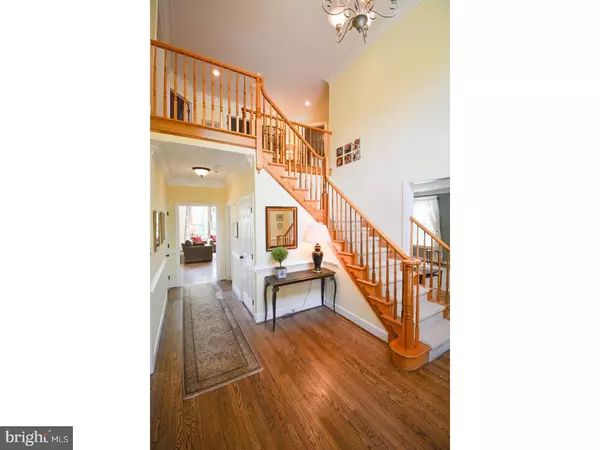$765,000
$765,000
For more information regarding the value of a property, please contact us for a free consultation.
1138 KOLBE LN West Chester, PA 19382
5 Beds
4 Baths
6,727 SqFt
Key Details
Sold Price $765,000
Property Type Single Family Home
Sub Type Detached
Listing Status Sold
Purchase Type For Sale
Square Footage 6,727 sqft
Price per Sqft $113
Subdivision Enclav Pleasant Wood
MLS Listing ID 1001925614
Sold Date 08/16/18
Style Traditional
Bedrooms 5
Full Baths 3
Half Baths 1
HOA Y/N N
Abv Grd Liv Area 6,727
Originating Board TREND
Year Built 2000
Annual Tax Amount $11,621
Tax Year 2018
Lot Size 0.597 Acres
Acres 0.6
Lot Dimensions 135X150
Property Description
Gorgeous Updated Home in the heart of a Quiet Cul-de-Sac in Westtown Township with over 6700SF of Finished Space. This light filled property offers everything you need - patios for entertaining, custom updated bathrooms, a gorgeous kitchen with custom quartz countertops, a first floor home office, a full finished basement, three bay garage with a beautiful epoxy flake floor and more! Enter from the Gracious Covered Front Porch into a Two-Story Entrance Hall. Beautiful Hardwood Floors span throughout the Main Floor of this 5 Bedroom 3.1 Bath home. The Open Floor plan features a Front and Back Staircases, Kitchen with Large Island, Gas Fireplaces in the Family Room and Living Room and a Breakfast Room that leads Outdoors. The Expansive Paver Patio features a built-in fire pit and custom built in Weber Natural Gas Grill overlooking the lovely, level and private back yard. On the Second Floor the Three Full Bathrooms are wonderfully updated. The Owners Suite Includes a Spacious Bedroom, Dressing room with a full Wall of Closets, and a Bathroom with a Rain Shower for Two, Soaking Tub, and Abundant Cabinetry. Down the Hall are 4 Large Bedrooms and Two Full Bathrooms. The third floor is an enormous, fully finished room which can serve a multitude of uses, as well as storage areas. The basement is fully finished with more storage, another home office or possible media room. The garage has ample storage in addition to three full bays. Enjoy the beautiful and quiet setting that is so close to downtown West Chester, top rated schools and all that the West Chester Area has to offer.
Location
State PA
County Chester
Area Westtown Twp (10367)
Zoning R2
Direction West
Rooms
Other Rooms Living Room, Dining Room, Primary Bedroom, Bedroom 2, Bedroom 3, Kitchen, Family Room, Bedroom 1, Other, Attic
Basement Full, Drainage System, Fully Finished
Interior
Interior Features Primary Bath(s), Kitchen - Island, Butlers Pantry, Air Filter System, Stall Shower, Dining Area
Hot Water Natural Gas
Heating Gas, Forced Air
Cooling Central A/C
Fireplaces Number 2
Fireplaces Type Gas/Propane
Equipment Cooktop, Oven - Wall, Oven - Double, Oven - Self Cleaning, Dishwasher, Disposal, Energy Efficient Appliances, Built-In Microwave
Fireplace Y
Window Features Energy Efficient
Appliance Cooktop, Oven - Wall, Oven - Double, Oven - Self Cleaning, Dishwasher, Disposal, Energy Efficient Appliances, Built-In Microwave
Heat Source Natural Gas
Laundry Main Floor
Exterior
Exterior Feature Porch(es)
Parking Features Inside Access, Garage Door Opener
Garage Spaces 6.0
Utilities Available Cable TV
Water Access N
Roof Type Shingle
Accessibility None
Porch Porch(es)
Attached Garage 3
Total Parking Spaces 6
Garage Y
Building
Lot Description Cul-de-sac
Story 3+
Foundation Concrete Perimeter
Sewer Public Sewer
Water Public
Architectural Style Traditional
Level or Stories 3+
Additional Building Above Grade
Structure Type Cathedral Ceilings,9'+ Ceilings
New Construction N
Schools
Elementary Schools Sarah W. Starkweather
Middle Schools Stetson
High Schools West Chester Bayard Rustin
School District West Chester Area
Others
Senior Community No
Tax ID 67-04 -0111
Ownership Fee Simple
Security Features Security System
Acceptable Financing Conventional
Listing Terms Conventional
Financing Conventional
Read Less
Want to know what your home might be worth? Contact us for a FREE valuation!

Our team is ready to help you sell your home for the highest possible price ASAP

Bought with Timothy Brennan • Keller Williams Real Estate -Exton





