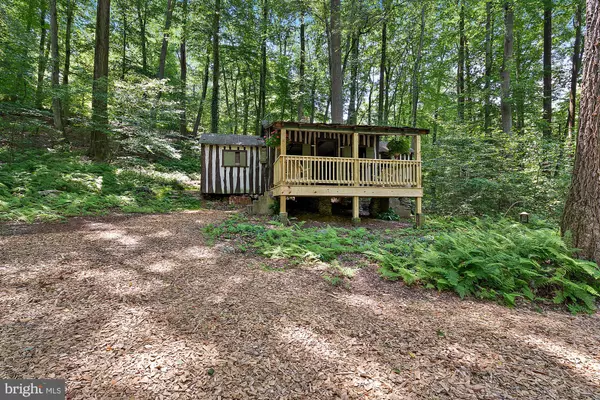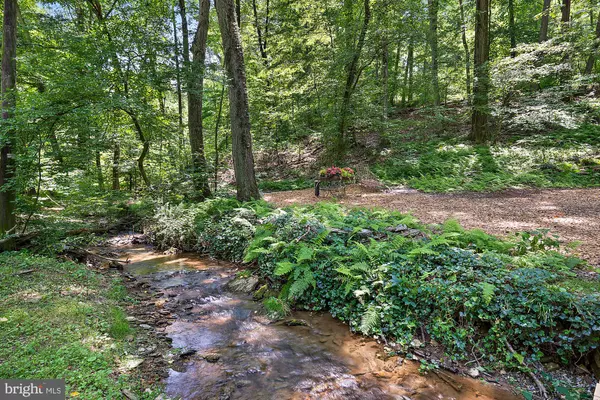$95,000
$128,000
25.8%For more information regarding the value of a property, please contact us for a free consultation.
350 TUCQUAN GLEN RD Holtwood, PA 17532
1 Bed
1 Bath
384 SqFt
Key Details
Sold Price $95,000
Property Type Single Family Home
Sub Type Detached
Listing Status Sold
Purchase Type For Sale
Square Footage 384 sqft
Price per Sqft $247
Subdivision Martic Twp
MLS Listing ID 1002070228
Sold Date 08/17/18
Style Cabin/Lodge
Bedrooms 1
Full Baths 1
HOA Y/N N
Abv Grd Liv Area 384
Originating Board BRIGHT
Year Built 1900
Annual Tax Amount $1,244
Tax Year 2018
Lot Size 1.700 Acres
Acres 1.7
Lot Dimensions 316x234x305x183
Property Description
TUCQUAN, the jewel of southern Lancaster County! 1.7 pristine woodland acres at the corner of Tucquan Glen & Pencroft Rds & Tucquan Creek runs through it with 76 acres of preserved farmland adjacent. This is an outstanding opportunity. There is a rustic, storybook 1 BR cabin w/a recently rebuilt covered porch overlooking the newly decked steel footbridge that crosses the creek to a grassy area suitable for a garden or even volley ball. There is a new drilled well. The hillside is wooded with hemlock, beech, birch, locust, poplar & hornbeam plus groves of various ferns that Tucquan is renowned. The Conservancy is close by with its many miles of hiking trails. Also nearby is the boat launch at Lake Aldred on the Susquehanna & Muddy Run Park. This private paradise could be a retreat or an outstanding building lot with a guest/party house. Only 16% of land in Lancaster Co is forested; you could be in the forest on this special property!
Location
State PA
County Lancaster
Area Martic Twp (10543)
Zoning RURAL CONSERVATION
Direction East
Rooms
Other Rooms Living Room, Kitchen, Bedroom 1
Main Level Bedrooms 1
Interior
Interior Features Floor Plan - Open, Kitchen - Galley
Hot Water None
Heating Electric, Wall Unit
Cooling None
Flooring Laminated, Rough-In
Fireplaces Number 1
Fireplaces Type Wood
Equipment Oven/Range - Electric
Fireplace Y
Window Features Wood Frame
Appliance Oven/Range - Electric
Heat Source None
Laundry None
Exterior
Exterior Feature Porch(es)
Utilities Available None
Water Access N
View Creek/Stream, Trees/Woods
Roof Type Other
Street Surface Black Top
Accessibility None
Porch Porch(es)
Road Frontage Boro/Township
Garage N
Building
Lot Description Backs to Trees, Corner, Flood Plain, Not In Development, Road Frontage, Rural, Secluded, SideYard(s), Stream/Creek, Trees/Wooded
Story 1
Foundation Crawl Space, Pilings, Stone, Wood
Sewer No Sewer System
Water Well, Well Permit on File
Architectural Style Cabin/Lodge
Level or Stories 1
Additional Building Above Grade, Below Grade
Structure Type Other
New Construction N
Schools
Elementary Schools Martic
Middle Schools Marticville
High Schools Penn Manor
School District Penn Manor
Others
Senior Community No
Tax ID 430-63905-0-0000
Ownership Fee Simple
SqFt Source Assessor
Acceptable Financing Cash
Listing Terms Cash
Financing Cash
Special Listing Condition Standard
Read Less
Want to know what your home might be worth? Contact us for a FREE valuation!

Our team is ready to help you sell your home for the highest possible price ASAP

Bought with Guy W Peters • Berkshire Hathaway HomeServices Homesale Realty





