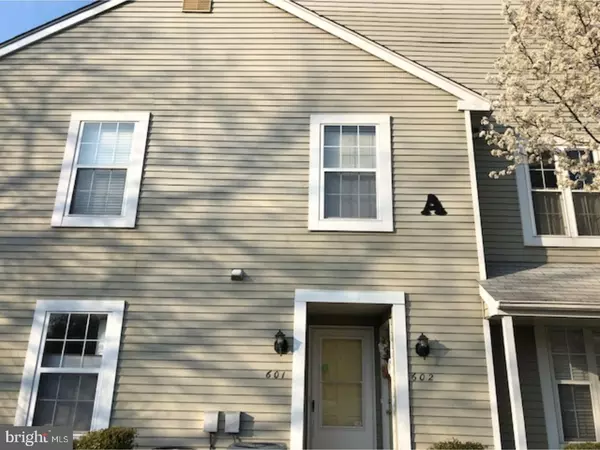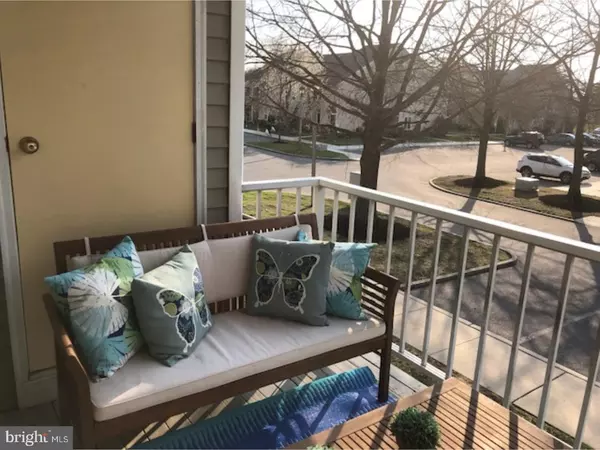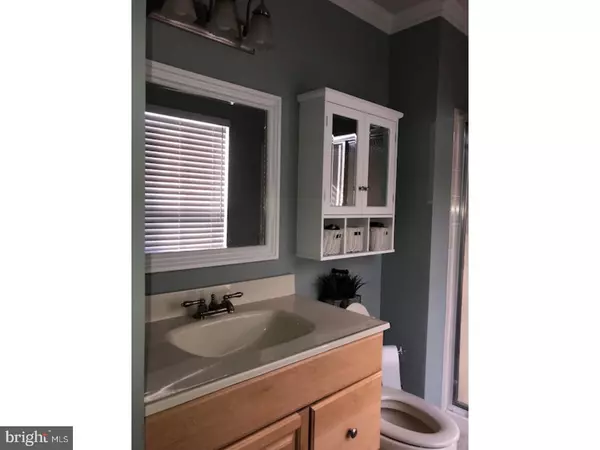$162,000
$163,900
1.2%For more information regarding the value of a property, please contact us for a free consultation.
602 YORKSHIRE CT Sewell, NJ 08080
2 Beds
2 Baths
1,224 SqFt
Key Details
Sold Price $162,000
Property Type Townhouse
Sub Type Interior Row/Townhouse
Listing Status Sold
Purchase Type For Sale
Square Footage 1,224 sqft
Price per Sqft $132
Subdivision Hunt Club
MLS Listing ID 1001838542
Sold Date 08/17/18
Style Loft with Bedrooms
Bedrooms 2
Full Baths 2
HOA Fees $190/mo
HOA Y/N N
Abv Grd Liv Area 1,224
Originating Board TREND
Year Built 1985
Annual Tax Amount $4,990
Tax Year 2017
Property Description
Elegant, updated condo in the desired development in Washington Township. This 1244 sq ft condo has 2 bedrooms (each with a spacious closet), 2 full baths, a loft area (with a huge storage closet), and outside balcony. The kitchen has been updated with stainless steel appliances, solid surface countertops, tile flooring, and a classic backsplash. The walls and trim have been freshly painted with neutral colors. There are new carpets in the bedrooms and the loft, with laminate wood flooring in the dining and living area. A separate laundry room, with shelving and a full size washer and dryer, is hidden behind the kitchen. Association includes an outdoor pool for summer, tennis courts, playground area, basketball court, snow and trash removal, and common grounds maintenance. This condo is close to route 55, route 42, is less than 10 minutes from Jefferson hospital in Washington Twp, 20 minutes from Cooper Hospital, and 25 minutes from Philadelphia. It is also less than 10 minutes from Shop Rite, Target, and the Gloucester Premium Outlets.
Location
State NJ
County Gloucester
Area Washington Twp (20818)
Zoning H
Rooms
Other Rooms Living Room, Dining Room, Primary Bedroom, Kitchen, Bedroom 1, Laundry, Other
Interior
Interior Features Kitchen - Eat-In
Hot Water Electric
Heating Gas
Cooling Central A/C, Energy Star Cooling System
Fireplace N
Heat Source Natural Gas
Laundry Main Floor
Exterior
Amenities Available Swimming Pool
Water Access N
Accessibility None
Garage N
Building
Story 2
Sewer Public Sewer
Water Public
Architectural Style Loft with Bedrooms
Level or Stories 2
Additional Building Above Grade
New Construction N
Others
HOA Fee Include Pool(s)
Senior Community No
Tax ID 18-00018 02-00002-C0602
Ownership Fee Simple
Acceptable Financing Conventional
Listing Terms Conventional
Financing Conventional
Read Less
Want to know what your home might be worth? Contact us for a FREE valuation!

Our team is ready to help you sell your home for the highest possible price ASAP

Bought with Mark S. Leonard • Capp Realty





