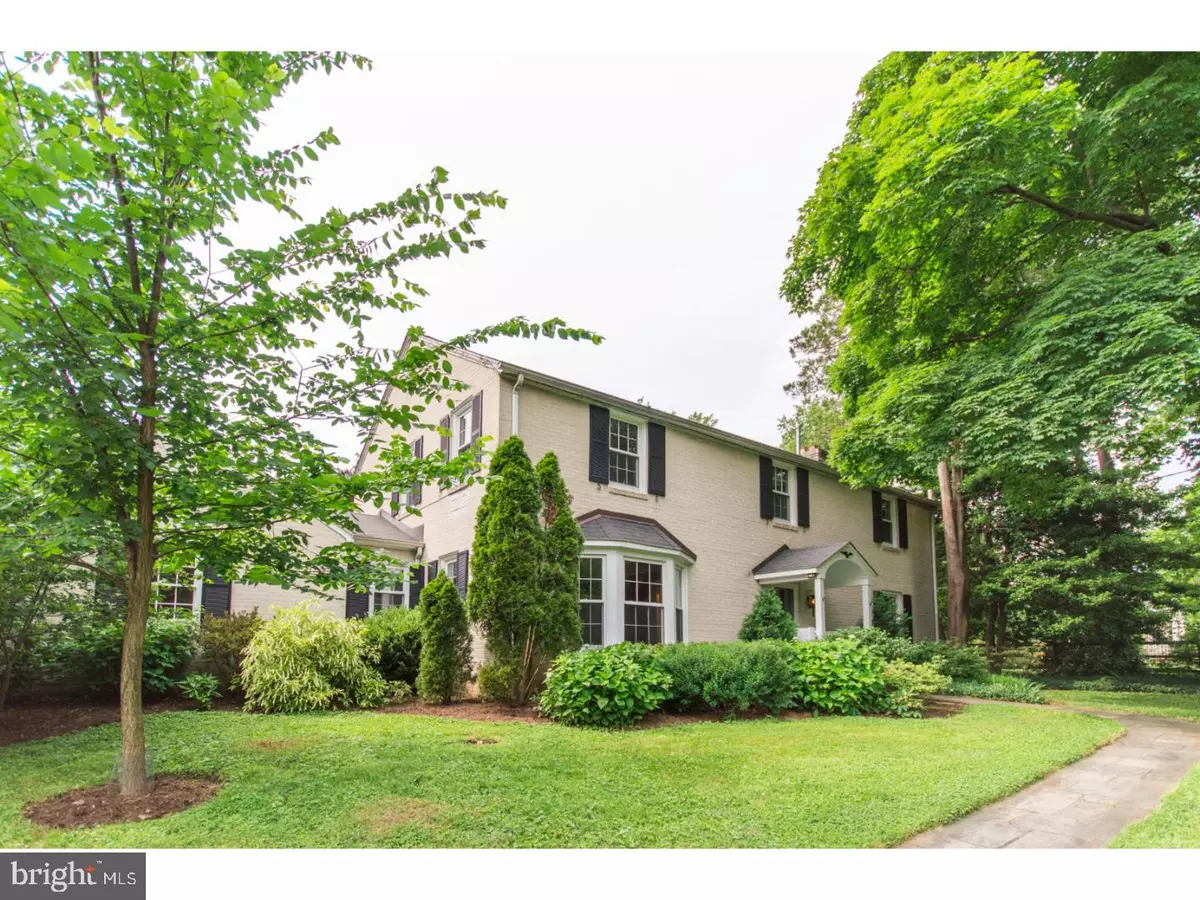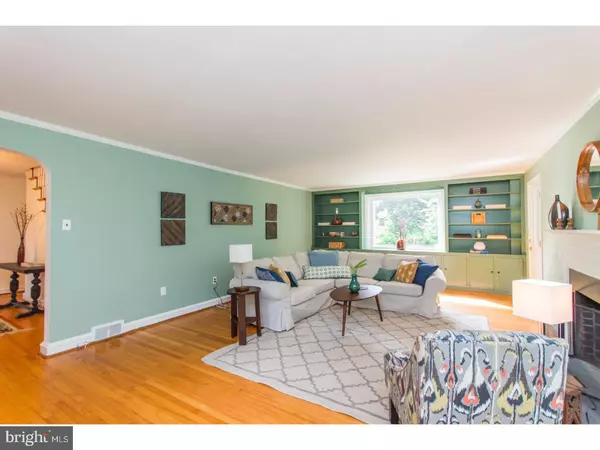$589,500
$599,000
1.6%For more information regarding the value of a property, please contact us for a free consultation.
747 W ALLENS LN Philadelphia, PA 19119
3 Beds
5 Baths
2,581 SqFt
Key Details
Sold Price $589,500
Property Type Single Family Home
Sub Type Detached
Listing Status Sold
Purchase Type For Sale
Square Footage 2,581 sqft
Price per Sqft $228
Subdivision Mt Airy (West)
MLS Listing ID 1001840716
Sold Date 08/17/18
Style Colonial,Traditional
Bedrooms 3
Full Baths 2
Half Baths 3
HOA Y/N N
Abv Grd Liv Area 2,581
Originating Board TREND
Year Built 1952
Annual Tax Amount $8,645
Tax Year 2018
Lot Size 0.731 Acres
Acres 0.73
Lot Dimensions 96X332
Property Description
Lovely, bright, sun-graced detached home c. 1952. Two-story brick custom residence that sits far back from the street on .73 green acres that have an estate-like feel, especially in the very private deep rear grounds. 3 bedrooms, 2 full baths and 3 half baths, including a large south-facing master bedroom with its own renovated master bath. 1st floor: large center hall entry; living room that stretches from the front to the back of the house with its own exit to the side; formal dining room; eat-in kitchen, recently renovated, compact and easy to work in with polished granite counters, commercial style Viking 6-burner gas stove/oven, dishwasher and large stainless steel double-door refrigerator/freezer, space for table and chairs surrounded by lots of storage cabinets; exit to rear drive from kitchen; powder room; extra first floor room offers possibilities for office/den/guest bedroom with closet and 5x9 room for powder room and washer and dryer; second door to the rear exits onto patio that overlooks the deep landscaped grounds. 2nd floor: 2nd floor landing can be cozy sitting area; master bedroom (25x15) huge with two excellent closets; master bath with stall shower; two more good-sized bedrooms with closets; hall bath with whirlpool tub; walk-in cedar closet; pull-down stairs lead to broad attic with attic fan. Full basement offers enormous finished area including wet bar with small refrigerator, closets; powder room; unfinished area for utilities, work space, storage, extra refrigerator. Gas hot air heat. Central air conditioning with two zones. 200 AMP circuit breaker electric service. Public water service. On-lot private sewer system built to last and recently serviced. 747 West Allens Lane shares a driveway with a cordial neighbor, has plenty of private parking, as well as an attached over-sized garage. It is located in popular West Mount Airy, home of Weavers Way Food Co-op and High Point Cafe, steps from the Wissahickon Creek section of Fairmount Park, walking distance to the Allen Lane commuter rail station, 20 minute drive to Center City. This house is easy to show. Fast settlement possible. Move right in!
Location
State PA
County Philadelphia
Area 19119 (19119)
Zoning RSD1
Direction South
Rooms
Other Rooms Living Room, Dining Room, Primary Bedroom, Bedroom 2, Kitchen, Family Room, Bedroom 1, Laundry, Other, Attic
Basement Full, Outside Entrance, Fully Finished
Interior
Interior Features Primary Bath(s), Butlers Pantry, Attic/House Fan, WhirlPool/HotTub, Stall Shower, Dining Area
Hot Water Natural Gas
Heating Gas, Forced Air
Cooling Central A/C
Flooring Wood
Fireplaces Number 1
Equipment Oven - Self Cleaning, Commercial Range, Dishwasher, Refrigerator, Disposal, Energy Efficient Appliances, Built-In Microwave
Fireplace Y
Window Features Bay/Bow
Appliance Oven - Self Cleaning, Commercial Range, Dishwasher, Refrigerator, Disposal, Energy Efficient Appliances, Built-In Microwave
Heat Source Natural Gas
Laundry Main Floor
Exterior
Exterior Feature Deck(s)
Garage Spaces 5.0
Fence Other
Water Access N
Roof Type Pitched,Shingle
Accessibility None
Porch Deck(s)
Attached Garage 2
Total Parking Spaces 5
Garage Y
Building
Lot Description Level, Front Yard, Rear Yard, SideYard(s)
Story 2
Sewer On Site Septic
Water Public
Architectural Style Colonial, Traditional
Level or Stories 2
Additional Building Above Grade
Structure Type 9'+ Ceilings
New Construction N
Schools
School District The School District Of Philadelphia
Others
Senior Community No
Tax ID 092120900
Ownership Fee Simple
Security Features Security System
Read Less
Want to know what your home might be worth? Contact us for a FREE valuation!

Our team is ready to help you sell your home for the highest possible price ASAP

Bought with Karrie Gavin • Elfant Wissahickon-Rittenhouse Square





