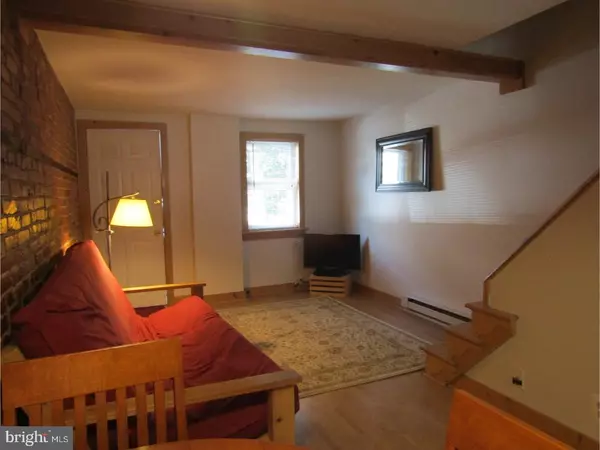$157,400
$159,900
1.6%For more information regarding the value of a property, please contact us for a free consultation.
1910 GILPIN AVE Wilmington, DE 19806
1 Bed
1 Bath
675 SqFt
Key Details
Sold Price $157,400
Property Type Townhouse
Sub Type Interior Row/Townhouse
Listing Status Sold
Purchase Type For Sale
Square Footage 675 sqft
Price per Sqft $233
Subdivision Trolley Square
MLS Listing ID 1000468260
Sold Date 08/15/18
Style Traditional
Bedrooms 1
Full Baths 1
HOA Y/N N
Abv Grd Liv Area 675
Originating Board TREND
Year Built 1921
Annual Tax Amount $1,728
Tax Year 2017
Lot Size 436 Sqft
Acres 0.01
Lot Dimensions 11X40
Property Description
Charming row home in Trolley Square is on the market. Great price point for first-time homebuyers! Downsize to this lovely home with no condo fees! Or use as a weekday or weekend home. Nestled among renovated homes on Gilpin Avenue, this home offers a quiet place to relax at the end of the day. It is within walking distance to Trolley Square, two blocks from the bus stop,and minutes from downtown, I95, and Greenville. Enter to find an open living room/dining area with exposed brick walls and hardwood floors. The full kitchen offers stainless steel appliances overlooking a rear patio. Upstairs was newly renovated in 2018 with cathedral ceilings, new lighting, closet and carpet while still maintaining an open loft style bedroom area with exposed painted brick wall. The full bathroom also houses the washer and dryer. Take a look today!
Location
State DE
County New Castle
Area Wilmington (30906)
Zoning 26R-3
Rooms
Other Rooms Living Room, Primary Bedroom, Kitchen
Basement Partial, Unfinished
Interior
Interior Features Exposed Beams, Kitchen - Eat-In
Hot Water Electric
Heating Other, Baseboard
Cooling Wall Unit
Flooring Wood, Fully Carpeted, Vinyl
Fireplace N
Window Features Replacement
Heat Source Other
Laundry Upper Floor
Exterior
Exterior Feature Patio(s)
Utilities Available Cable TV
Water Access N
Roof Type Flat
Accessibility None
Porch Patio(s)
Garage N
Building
Story 2
Sewer Public Sewer
Water Public
Architectural Style Traditional
Level or Stories 2
Additional Building Above Grade
New Construction N
Schools
Elementary Schools Highlands
Middle Schools Alexis I. Du Pont
High Schools Alexis I. Dupont
School District Red Clay Consolidated
Others
Senior Community No
Tax ID 26-013.10-164
Ownership Fee Simple
Read Less
Want to know what your home might be worth? Contact us for a FREE valuation!

Our team is ready to help you sell your home for the highest possible price ASAP

Bought with Paula B. Kamison • Patterson-Schwartz - Greenville





