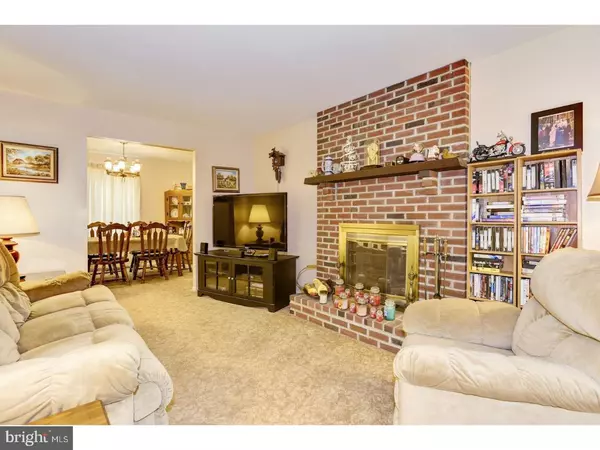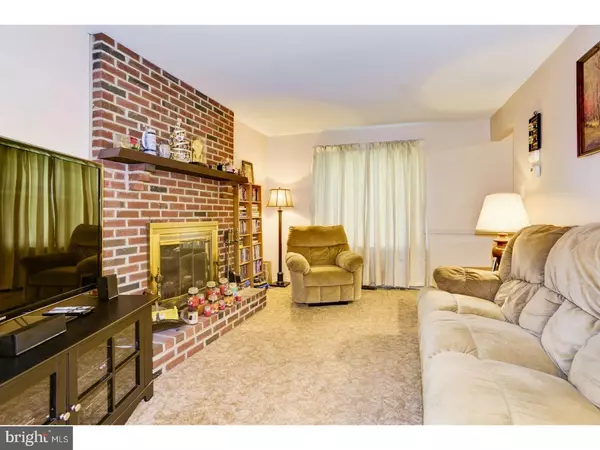$269,900
$269,900
For more information regarding the value of a property, please contact us for a free consultation.
2 LLOYD CT Marlton, NJ 08053
4 Beds
3 Baths
1,656 SqFt
Key Details
Sold Price $269,900
Property Type Single Family Home
Sub Type Detached
Listing Status Sold
Purchase Type For Sale
Square Footage 1,656 sqft
Price per Sqft $162
Subdivision Heathrow
MLS Listing ID 1001837962
Sold Date 08/24/18
Style Colonial
Bedrooms 4
Full Baths 2
Half Baths 1
HOA Y/N N
Abv Grd Liv Area 1,656
Originating Board TREND
Year Built 1979
Annual Tax Amount $6,795
Tax Year 2017
Lot Size 0.330 Acres
Acres 0.33
Lot Dimensions XXXX
Property Description
This is the one you have been waiting for to come on the market. 4 bedroom, 2 1/2 baths located on a cul-de-sac in the Heathrow Development. Cozy up by the fireplace in the living room on the cold winter nights and enjoy the above ground pool in the back yard on the hot summer days. Also in the back yard is a nice size shed. Many upgrades in this home. All the bathrooms and the kitchen have been updated. Nice front porch to relax on and a rear patio for your enjoyment. There is also an oversized attached 2 car garage with a garage door opener and also a workshop. All of the appliances and ceiling fans and window treatments are staying. If that is not enough this is a GREEN Energy Home. You will own the Solar System and enjoy little to no electric bill plus generate 6 to 7 energy credits that can be sold for approximately 1,100. a year. Yearly savings approximately 3K. Why wait make an appointment today.
Location
State NJ
County Burlington
Area Evesham Twp (20313)
Zoning MD
Rooms
Other Rooms Living Room, Dining Room, Primary Bedroom, Bedroom 2, Bedroom 3, Kitchen, Family Room, Bedroom 1, Laundry, Attic
Interior
Interior Features Primary Bath(s), Butlers Pantry, Ceiling Fan(s), Kitchen - Eat-In
Hot Water Electric
Heating Oil
Cooling Central A/C
Flooring Fully Carpeted
Fireplaces Number 1
Fireplaces Type Brick
Equipment Dishwasher, Disposal, Built-In Microwave
Fireplace Y
Appliance Dishwasher, Disposal, Built-In Microwave
Heat Source Oil
Laundry Main Floor
Exterior
Exterior Feature Roof, Patio(s), Porch(es)
Parking Features Inside Access, Garage Door Opener
Garage Spaces 5.0
Fence Other
Pool Above Ground
Utilities Available Cable TV
Water Access N
Roof Type Shingle
Accessibility None
Porch Roof, Patio(s), Porch(es)
Attached Garage 2
Total Parking Spaces 5
Garage Y
Building
Lot Description Cul-de-sac
Story 2
Sewer Public Sewer
Water Public
Architectural Style Colonial
Level or Stories 2
Additional Building Above Grade
New Construction N
Schools
Elementary Schools Beeler
Middle Schools Frances Demasi
School District Evesham Township
Others
Senior Community No
Tax ID 13-00013 23-00019
Ownership Fee Simple
Acceptable Financing Conventional, VA, FHA 203(b)
Listing Terms Conventional, VA, FHA 203(b)
Financing Conventional,VA,FHA 203(b)
Read Less
Want to know what your home might be worth? Contact us for a FREE valuation!

Our team is ready to help you sell your home for the highest possible price ASAP

Bought with Mark J McKenna • Pat McKenna Realtors





