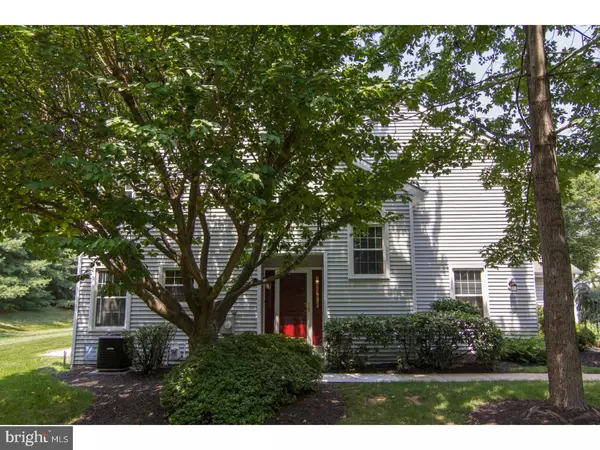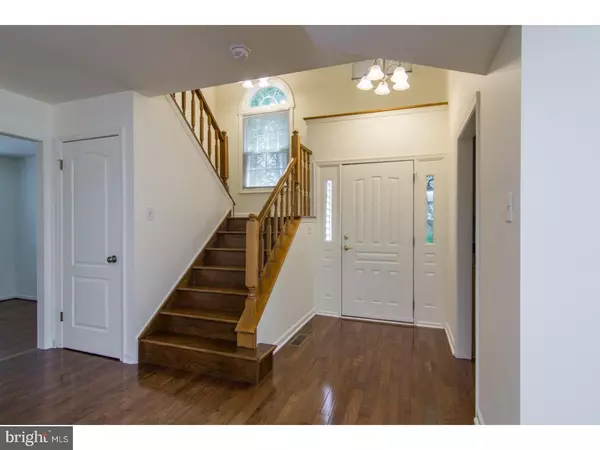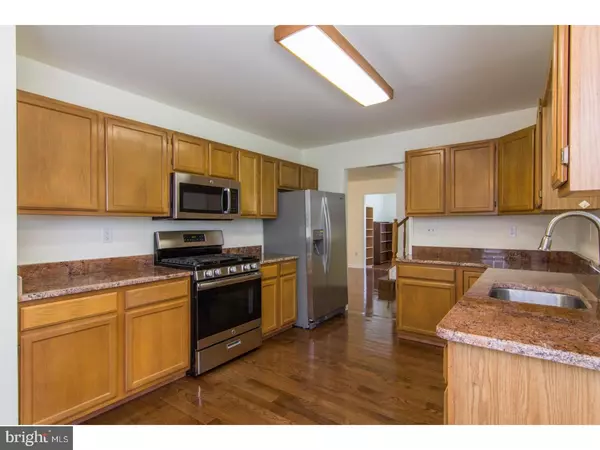$280,000
$289,000
3.1%For more information regarding the value of a property, please contact us for a free consultation.
280 CARMEN DR Collegeville, PA 19426
3 Beds
3 Baths
1,876 SqFt
Key Details
Sold Price $280,000
Property Type Townhouse
Sub Type End of Row/Townhouse
Listing Status Sold
Purchase Type For Sale
Square Footage 1,876 sqft
Price per Sqft $149
Subdivision Collegeville Green
MLS Listing ID 1000278677
Sold Date 08/24/18
Style Other
Bedrooms 3
Full Baths 2
Half Baths 1
HOA Fees $150/mo
HOA Y/N Y
Abv Grd Liv Area 1,876
Originating Board TREND
Year Built 1989
Annual Tax Amount $5,901
Tax Year 2018
Lot Size 4,782 Sqft
Acres 0.11
Lot Dimensions 28
Property Description
If you are searching for a move in condition Townhome with over 50,000 in improvements then 280 Carmen is a worth a visit.This is meticulously cared for end unit is being offered for the first time by the original owners. The much sought after community Collegeville Green with its low taxes and HOA Fees is located just minutes to Ursinus College, the booming 422 business corridor and the many fine restaurants, shops, LA Fitness and Wegmans Market at The Providence Town Center. Also world class shopping at the King Of Prussia Mall, the Pa. Turnpike and Schuylkill expressway are just 30 minutes away. The unit itself is situated on a quiet cull de sac with Southern exposure providing plenty of natural light. As you enter the foyer you notice that brand new hardwood floors have been installed throughout the entire home. Directly on your left the updated kitchen with brand new granite tops, a sink and hardwood floors along with all Brand New appliances (Refrigerator, dishwasher, microwave and gas range).In the far corner is ample room for a breakfast table with a pantry located directly behind. Across from the kitchen you step down into the perfect space for an office or media room. Across from the foyer is the dining area and living room connected by a see through gas fireplace. Off the living room you have a patio and rear yard. A newly renovated powder with a brand new vanity, toilet and flooring. Proceeding down the hall on your left is the door leading to the attached garage. As you continue up the turned staircase to the second level you'll see the conveniently located laundry center and enter into the spacious master suite with cathedral ceiling, a walk in closet and dressing area complete with vanity. The master bath contains a shower, bathtub, a dual sink vanity and new toilet Across from the master bedroom resides 2 more spacious bedrooms and a full bath . .This unit also features a dry full basement for plenty of storage and a new 200 AMP panel with whole house surge protection and resides in the highly regarded Perkioman Valley School District Other improvements of note: Entire Home freshly repainted - New Roof,gutters & downspout to be added this Fall - Brand New Hardwood flooring in entire home even closets and cabinets - All original windows have been replaced - Front and rear doors replace with security double doors and Storm doors (2015)
Location
State PA
County Montgomery
Area Collegeville Boro (10604)
Zoning R3
Direction South
Rooms
Other Rooms Living Room, Dining Room, Primary Bedroom, Bedroom 2, Kitchen, Family Room, Bedroom 1, Laundry, Attic
Basement Full
Interior
Interior Features Primary Bath(s), Butlers Pantry, Kitchen - Eat-In
Hot Water Natural Gas
Heating Forced Air
Cooling Central A/C
Flooring Wood
Fireplaces Number 1
Fireplace Y
Heat Source Natural Gas
Laundry Upper Floor
Exterior
Exterior Feature Patio(s)
Garage Spaces 3.0
Water Access N
Roof Type Shingle
Accessibility None
Porch Patio(s)
Attached Garage 1
Total Parking Spaces 3
Garage Y
Building
Lot Description Cul-de-sac
Story 2
Sewer Public Sewer
Water Public
Architectural Style Other
Level or Stories 2
Additional Building Above Grade
New Construction N
Schools
School District Perkiomen Valley
Others
Pets Allowed Y
HOA Fee Include Lawn Maintenance,Snow Removal,Trash,All Ground Fee
Senior Community No
Tax ID 04-00-00014-243
Ownership Fee Simple
Acceptable Financing Conventional
Listing Terms Conventional
Financing Conventional
Pets Allowed Case by Case Basis
Read Less
Want to know what your home might be worth? Contact us for a FREE valuation!

Our team is ready to help you sell your home for the highest possible price ASAP

Bought with Lisa J Lester • BHHS Fox & Roach-Collegeville





