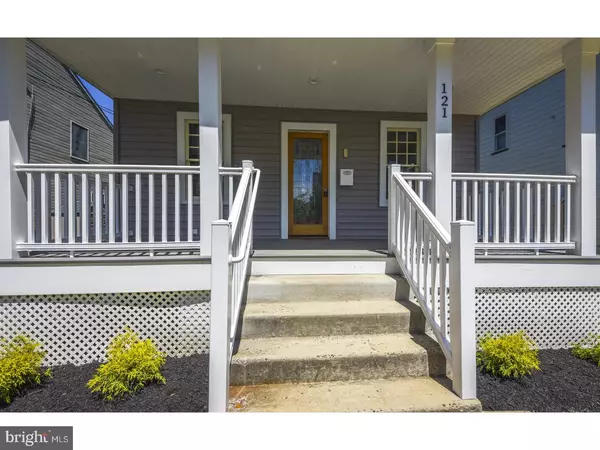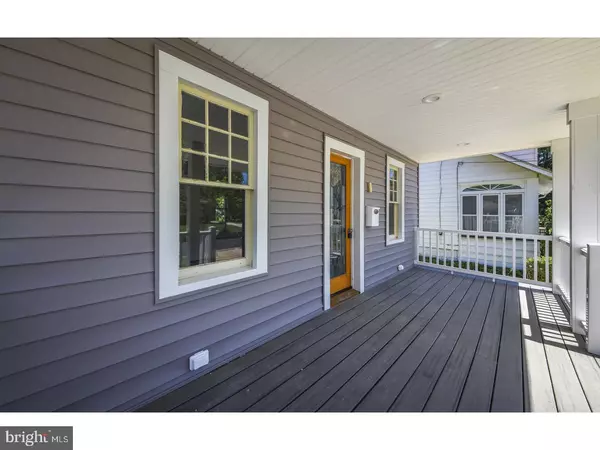$232,500
$235,000
1.1%For more information regarding the value of a property, please contact us for a free consultation.
121 W PARK AVE Oaklyn, NJ 08107
3 Beds
2 Baths
1,310 SqFt
Key Details
Sold Price $232,500
Property Type Single Family Home
Sub Type Detached
Listing Status Sold
Purchase Type For Sale
Square Footage 1,310 sqft
Price per Sqft $177
Subdivision None Available
MLS Listing ID 1002117740
Sold Date 08/27/18
Style Bungalow
Bedrooms 3
Full Baths 1
Half Baths 1
HOA Y/N N
Abv Grd Liv Area 1,310
Originating Board TREND
Year Built 1932
Annual Tax Amount $6,518
Tax Year 2017
Lot Size 6,000 Sqft
Acres 0.14
Lot Dimensions 40X150
Property Description
Beautifully renovated home in charming Oaklyn! Walk up the open front porch with new high- end Trex decking with vinyl railings and into the spacious open living room. This home offers ample natural light, refinished original hardwood flooring through out the entire home and a modern open floor plan. Through the living area and into the dining space you'll find the open kitchen with all new stainless steel appliances, cabinetry , lighting, and granite counter tops and plumbing fixtures. Off of the kitchen there is a large powder room and access to the backyard and basement. Make your way to the second floor and you'll find beautifully refinished, original oak stairs to a large landing. Convenient second floor laundry room, full bathroom, and three bedrooms. The gorgeous hall bathroom has custom tile flooring, shower walls, separated toilet area, and new vanity and fixtures. Large master bedroom at the front of the home, and two large bedrooms at the back, all with original hardwood flooring and doors.
Location
State NJ
County Camden
Area Oaklyn Boro (20426)
Zoning R
Rooms
Other Rooms Living Room, Dining Room, Primary Bedroom, Bedroom 2, Kitchen, Bedroom 1
Basement Full
Interior
Interior Features Ceiling Fan(s)
Hot Water Natural Gas
Heating Gas, Forced Air
Cooling Central A/C
Flooring Wood, Tile/Brick
Equipment Built-In Range, Dishwasher, Refrigerator, Built-In Microwave
Fireplace N
Appliance Built-In Range, Dishwasher, Refrigerator, Built-In Microwave
Heat Source Natural Gas
Laundry Upper Floor, Basement
Exterior
Exterior Feature Porch(es)
Garage Spaces 1.0
Water Access N
Accessibility None
Porch Porch(es)
Total Parking Spaces 1
Garage Y
Building
Story 2
Sewer Public Sewer
Water Public
Architectural Style Bungalow
Level or Stories 2
Additional Building Above Grade
New Construction N
Schools
School District Collingswood Borough Public Schools
Others
Senior Community No
Tax ID 26-00035-00016
Ownership Fee Simple
Read Less
Want to know what your home might be worth? Contact us for a FREE valuation!

Our team is ready to help you sell your home for the highest possible price ASAP

Bought with Robert Bunis • Keller Williams Realty - Cherry Hill





