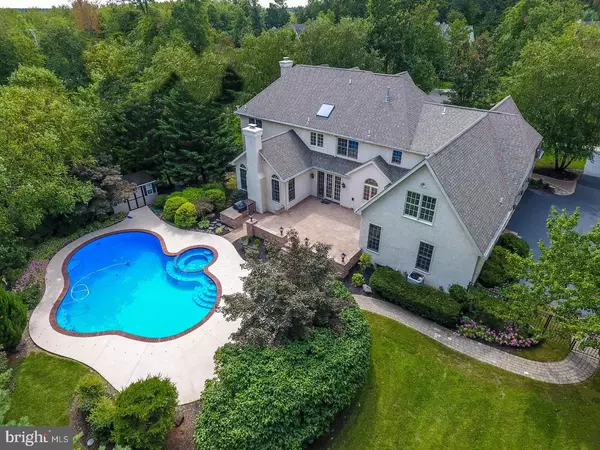$1,010,000
$1,124,900
10.2%For more information regarding the value of a property, please contact us for a free consultation.
1411 PARSONS LN Lower Gwynedd, PA 19002
6 Beds
6 Baths
7,605 SqFt
Key Details
Sold Price $1,010,000
Property Type Single Family Home
Sub Type Detached
Listing Status Sold
Purchase Type For Sale
Square Footage 7,605 sqft
Price per Sqft $132
Subdivision Parsons Glen
MLS Listing ID 1000422582
Sold Date 08/28/18
Style Colonial
Bedrooms 6
Full Baths 4
Half Baths 2
HOA Fees $75/ann
HOA Y/N Y
Abv Grd Liv Area 5,739
Originating Board TREND
Year Built 2000
Annual Tax Amount $17,313
Tax Year 2018
Lot Size 0.677 Acres
Acres 0.68
Lot Dimensions 149
Property Description
This incredible, fully renovated home is an excellent value for even the most discerning buyer. Fantastically and Extensively Renovated in the last few months, this Stunning 6 Bedroom 6 Bath custom Colonial with over 7600 sq ft including the Finished Lower Level, features a 1st floor In-Law Suite, Inground Pool & Hot Tub and is located within a cul-de-sac in the FABULOUS Lower Gwynedd LOCATION of "Parsons Glen." EVERY IMPORTANT FEATURE OF THIS HOUSE HAS JUST BEEN UPDATED in 2017. The fully renovated Kitchen offers refinished hardwood floors, granite counters, new top-of-the-line stainless appliances, newly tiled backsplash and new light fixtures and is open to the 2 story Family Room with fireplace and new site-finished hardwood floor. The Living Room provides the 2nd FP, and the 1st Floor Office also has new site-finished hardwood floors. The 1st Floor In-Law Suite includes a Full Bath and sliding doors to the exterior. The 2nd floor features an amazing Master Suite with 3 closets, all just professionally organized and updated Master Bath with new granite counters, new sinks, new fixtures, new cabinets with tower, new light fixtures, tiled shower with new frameless glass doors and whirlpool tub. The 2 Full Hall Baths have also just been updated with new granite counters, sinks and fixtures. The 4 additional bedrooms on the 2nd floor include one with separate office, dressing room or nursery. The Finished Lower Level with 1866 sq ft has a gorgeous new high end Coretec floor in the Recreation Room plus a Bar, Gym, tiled Play Room and half Bath. Doors from the Kitchen and In-Law Suite lead to the exciting rear yard featuring a new Masonry Patio w/new built-in high end natural gas Barbecue Grill w/granite counter overlooking the newly repainted pool w/new decking. The irrigation system has been renovated & includes a new computer control, all of the landscaping has been redone, the driveway was just resurfaced & the Garage has a new epoxy floor. Additionally, there is new carpet on the stairs and 2nd floor hallway and the house has been repainted inside with neutral colors plus the exterior windows and shutters were painted. The chimneys were inspected and cleaned. Wissahickon School District is top-rated, and the property is close to several train stations, Whole Foods, Trader Joes & Wegmans & is surrounded by walking trails throughout the township. 1 Year Home Warranty including Pool. Move right in!!
Location
State PA
County Montgomery
Area Lower Gwynedd Twp (10639)
Zoning A
Rooms
Other Rooms Living Room, Dining Room, Primary Bedroom, Bedroom 2, Bedroom 3, Kitchen, Family Room, Bedroom 1, In-Law/auPair/Suite, Laundry, Other, Attic
Basement Full, Fully Finished
Interior
Interior Features Primary Bath(s), Kitchen - Island, Butlers Pantry, Ceiling Fan(s), WhirlPool/HotTub, Wet/Dry Bar, Stall Shower, Dining Area
Hot Water Natural Gas
Heating Gas, Forced Air
Cooling Central A/C
Flooring Wood, Fully Carpeted, Tile/Brick
Fireplaces Number 2
Equipment Cooktop, Oven - Wall, Oven - Double, Oven - Self Cleaning, Dishwasher, Disposal
Fireplace Y
Appliance Cooktop, Oven - Wall, Oven - Double, Oven - Self Cleaning, Dishwasher, Disposal
Heat Source Natural Gas
Laundry Main Floor
Exterior
Exterior Feature Patio(s)
Parking Features Inside Access
Garage Spaces 6.0
Fence Other
Pool In Ground
Utilities Available Cable TV
Water Access N
Roof Type Pitched,Shingle
Accessibility None
Porch Patio(s)
Attached Garage 3
Total Parking Spaces 6
Garage Y
Building
Lot Description Cul-de-sac, Level, Front Yard, Rear Yard, SideYard(s)
Story 2
Sewer Public Sewer
Water Public
Architectural Style Colonial
Level or Stories 2
Additional Building Above Grade, Below Grade
Structure Type Cathedral Ceilings,9'+ Ceilings,High
New Construction N
Schools
High Schools Wissahickon Senior
School District Wissahickon
Others
HOA Fee Include Common Area Maintenance
Senior Community No
Tax ID 39-00-03170-121
Ownership Fee Simple
Read Less
Want to know what your home might be worth? Contact us for a FREE valuation!

Our team is ready to help you sell your home for the highest possible price ASAP

Bought with Dolores M Dougherty • Long & Foster Real Estate, Inc.





