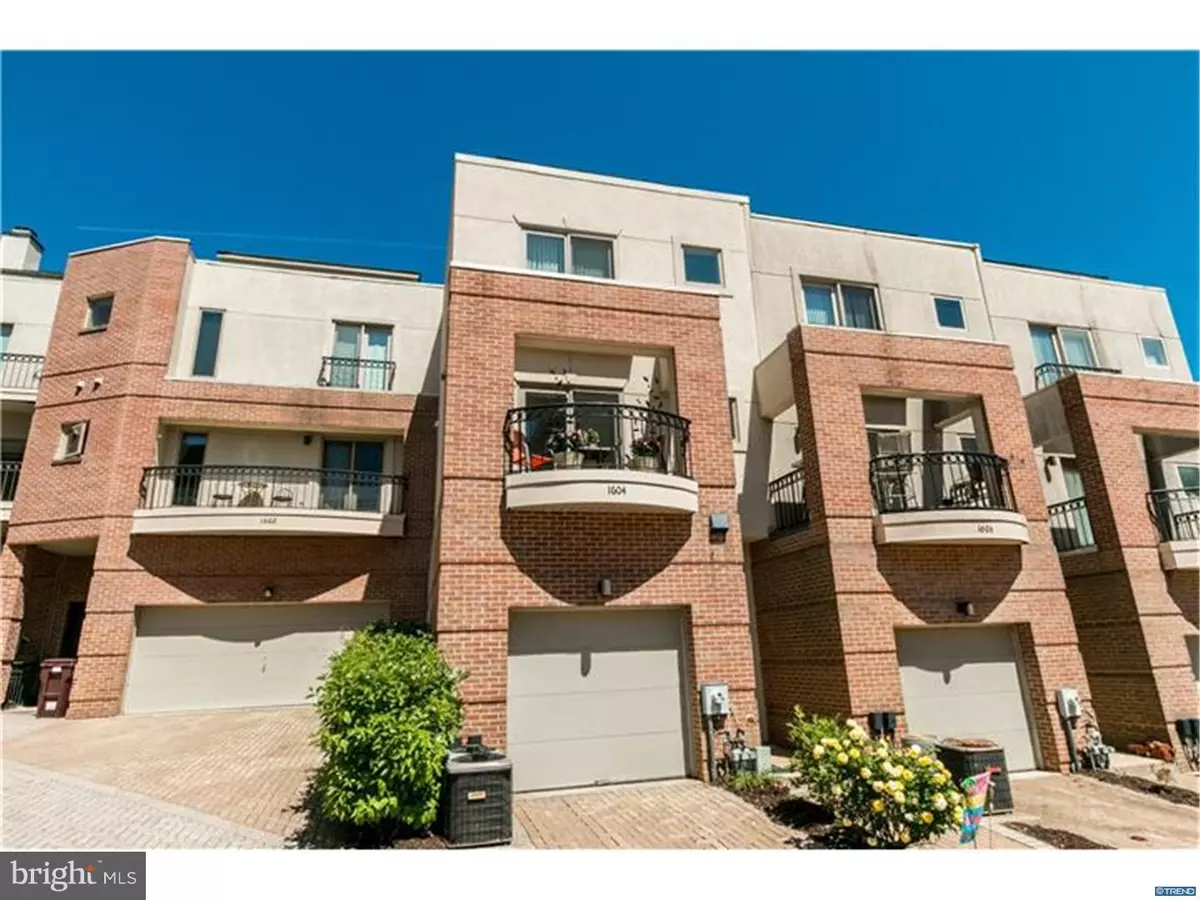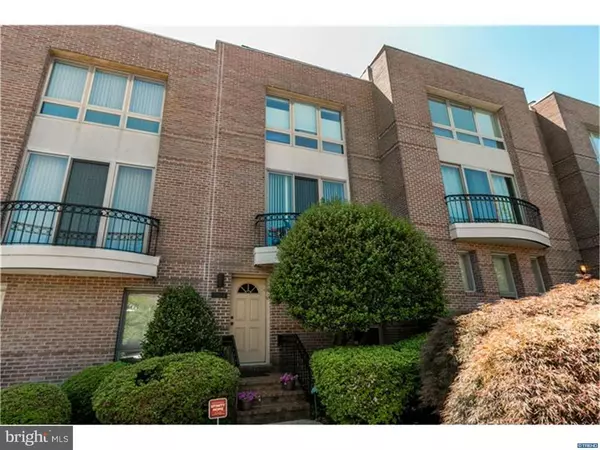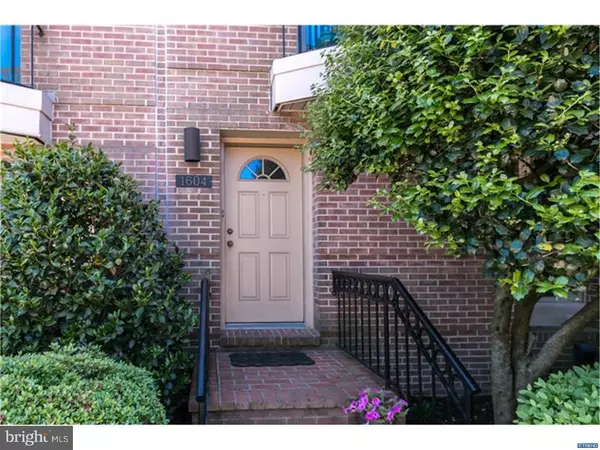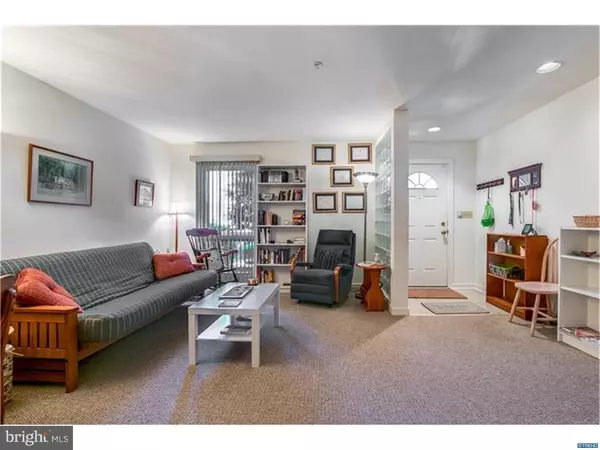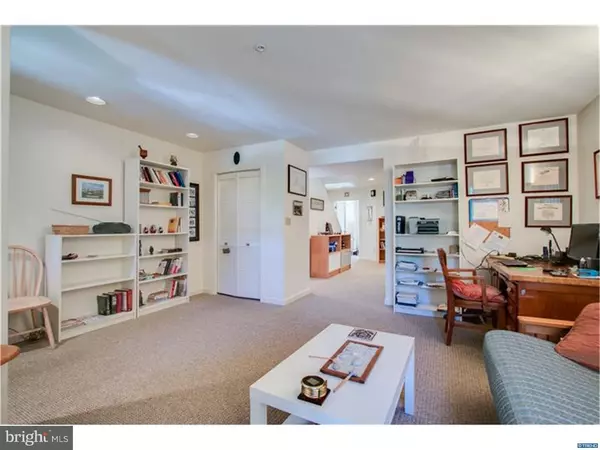$331,740
$350,000
5.2%For more information regarding the value of a property, please contact us for a free consultation.
1604 N FRANKLIN ST Wilmington, DE 19806
2 Beds
3 Baths
2,575 SqFt
Key Details
Sold Price $331,740
Property Type Townhouse
Sub Type Interior Row/Townhouse
Listing Status Sold
Purchase Type For Sale
Square Footage 2,575 sqft
Price per Sqft $128
Subdivision Westhill
MLS Listing ID 1001611342
Sold Date 08/21/18
Style Contemporary
Bedrooms 2
Full Baths 2
Half Baths 1
HOA Fees $116/ann
HOA Y/N Y
Abv Grd Liv Area 2,575
Originating Board TREND
Year Built 1988
Annual Tax Amount $6,086
Tax Year 2017
Lot Size 1,742 Sqft
Acres 0.04
Lot Dimensions 18X89
Property Description
Sophisticated city living! This stylish 2 bedroom, 2.1 bath home offers wonderfully modern space and terrific natural light. From the Franklin Street entrance, greet your guest into a spacious family room with half bath. From the Westhill courtyard side, you will find a driveway and a one car garage. The second floor is flanked with sunny balconies on both sides of the home. At the front, the living room features hardwood flooring and a gas fireplace. The hardwoods continue into the adjacent dining room. The kitchen offers a granite topped island with grill, generous cabinet/counter space, a professional grade range, and an eat-in area with desk. The laundry room can be found off the kitchen and the balcony near this space invites al fresco dining, or an enjoyable spot to enjoy your morning coffee. Upstairs, the master suite offers loads of closet space and a bath with double sinks, a vanity table, and shower. A secondary bedroom can be found on this level, plus an additional full hall bathroom. There is added storage in full basement, too. Conveniently located and walking distance to parks, shopping, and downtown -- come see, come buy!
Location
State DE
County New Castle
Area Wilmington (30906)
Zoning 26R-3
Rooms
Other Rooms Living Room, Dining Room, Primary Bedroom, Kitchen, Family Room, Bedroom 1
Basement Full, Unfinished
Interior
Interior Features Primary Bath(s), Kitchen - Island, Sprinkler System, Kitchen - Eat-In
Hot Water Natural Gas
Heating Gas, Forced Air
Cooling Central A/C
Flooring Wood, Fully Carpeted, Vinyl
Fireplaces Number 1
Fireplaces Type Gas/Propane
Equipment Commercial Range, Dishwasher, Disposal
Fireplace Y
Appliance Commercial Range, Dishwasher, Disposal
Heat Source Natural Gas
Laundry Upper Floor
Exterior
Exterior Feature Balcony
Parking Features Inside Access, Garage Door Opener
Garage Spaces 2.0
Water Access N
Roof Type Flat,Pitched
Accessibility None
Porch Balcony
Attached Garage 1
Total Parking Spaces 2
Garage Y
Building
Lot Description Front Yard
Story 3+
Foundation Brick/Mortar
Sewer Public Sewer
Water Public
Architectural Style Contemporary
Level or Stories 3+
Additional Building Above Grade
New Construction N
Schools
School District Red Clay Consolidated
Others
HOA Fee Include Common Area Maintenance
Senior Community No
Tax ID 26-021.10-093
Ownership Fee Simple
Security Features Security System
Acceptable Financing Conventional, VA, FHA 203(b)
Listing Terms Conventional, VA, FHA 203(b)
Financing Conventional,VA,FHA 203(b)
Read Less
Want to know what your home might be worth? Contact us for a FREE valuation!

Our team is ready to help you sell your home for the highest possible price ASAP

Bought with Alan L Perry • Montchanin Realty Group

