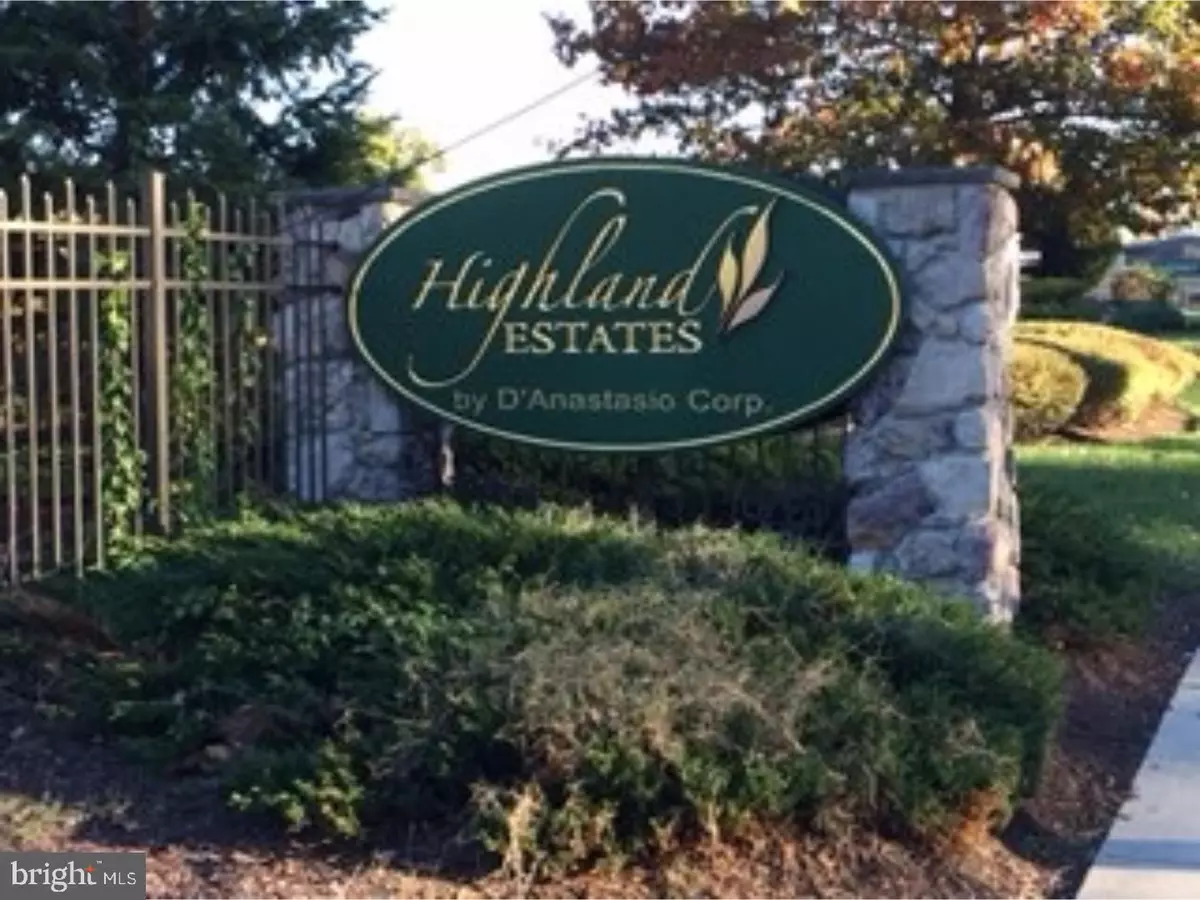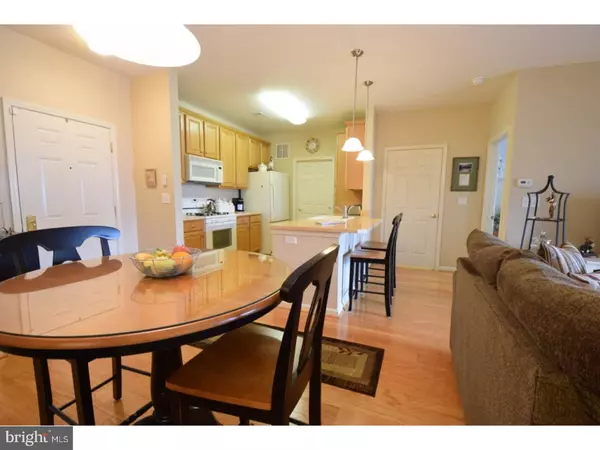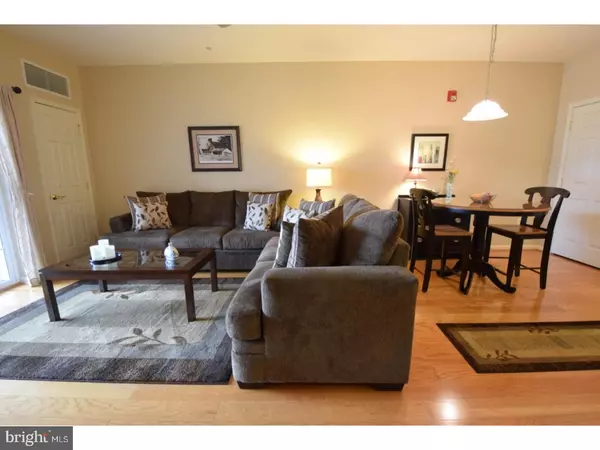$73,000
$74,500
2.0%For more information regarding the value of a property, please contact us for a free consultation.
526 HIGHLAND AVE Gloucester Twp, NJ 08021
1 Bed
1 Bath
827 SqFt
Key Details
Sold Price $73,000
Property Type Single Family Home
Sub Type Unit/Flat/Apartment
Listing Status Sold
Purchase Type For Sale
Square Footage 827 sqft
Price per Sqft $88
Subdivision Highland Estates
MLS Listing ID 1002017996
Sold Date 08/29/18
Style Traditional
Bedrooms 1
Full Baths 1
HOA Fees $209/mo
HOA Y/N Y
Abv Grd Liv Area 827
Originating Board TREND
Year Built 2007
Annual Tax Amount $3,651
Tax Year 2017
Lot Size 4.900 Acres
Acres 4.9
Property Description
This lovely condo in beautiful Highland Estates is ready for you to begin the easy life. The entrance hall to the lovely condo has been tastefully decorated and is both warm and welcoming. Enter this great space and you are greeted with 9' ceilings and hardwoods floors giving this space an open and airy feel that features, fresh paint, new light fixture, pendant lighting, new faucets,privacy shade, ceiling fans- are just a few of the highlights. This immaculate condo is a perfectly maintained space and is neutral throughout. A well appointed kitchen and a spacious living area and dining space makes this the perfect place to entertain guests. A laundry room is conveniently located off the kitchen with extra storage space. A nice size bath and bright and cheery master bedroom finish out the living space. A cozy deck gives extra space to enjoy a morning cup of coffee. Each condo is given a spacious storage room in the temperature controlled basement. Feel free to stroll over to the clubhouse to socialize or exercise. Highland Estates has easy access to route 42 where you are a short trip to Philadelphia and a short trip to all shore points. Make your appointment today!
Location
State NJ
County Camden
Area Gloucester Twp (20415)
Zoning R
Rooms
Other Rooms Living Room, Dining Room, Primary Bedroom, Kitchen, Laundry
Basement Partial
Interior
Interior Features Elevator, Dining Area
Hot Water Natural Gas
Heating Gas
Cooling Central A/C
Flooring Wood
Equipment Oven - Self Cleaning, Disposal
Fireplace N
Appliance Oven - Self Cleaning, Disposal
Heat Source Natural Gas
Laundry Main Floor
Exterior
Exterior Feature Deck(s)
Utilities Available Cable TV
Amenities Available Club House
Water Access N
Accessibility None
Porch Deck(s)
Garage N
Building
Story 1
Sewer Public Sewer
Water Public
Architectural Style Traditional
Level or Stories 1
Additional Building Above Grade
Structure Type 9'+ Ceilings
New Construction N
Schools
School District Black Horse Pike Regional Schools
Others
Senior Community Yes
Tax ID 15-13203-00005 01-C0526
Ownership Condominium
Read Less
Want to know what your home might be worth? Contact us for a FREE valuation!

Our team is ready to help you sell your home for the highest possible price ASAP

Bought with John R Vartebedian • Family Five Homes





